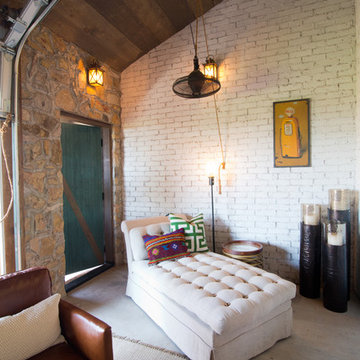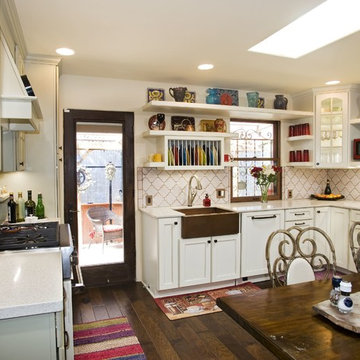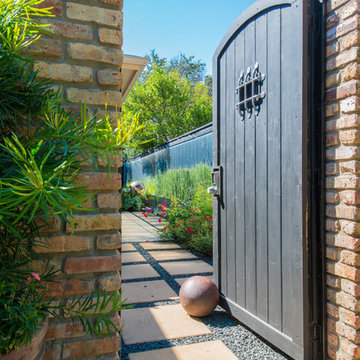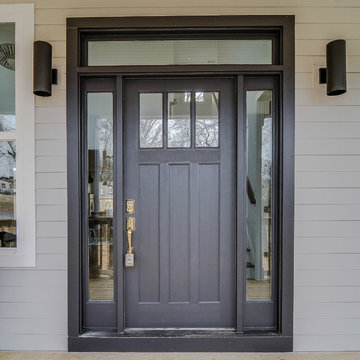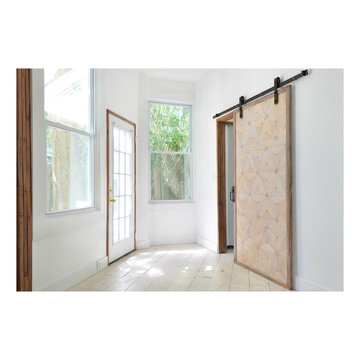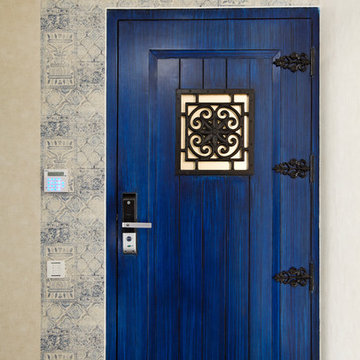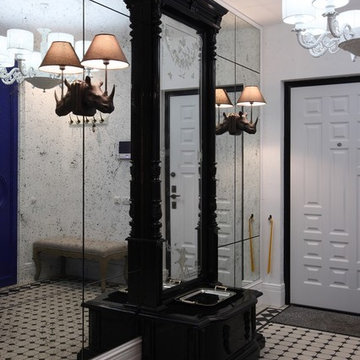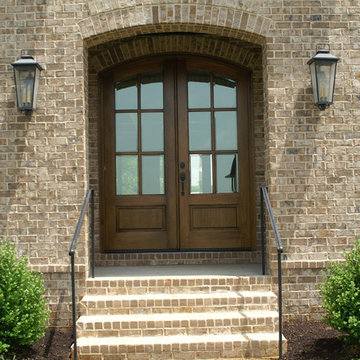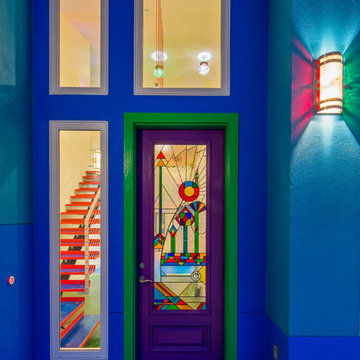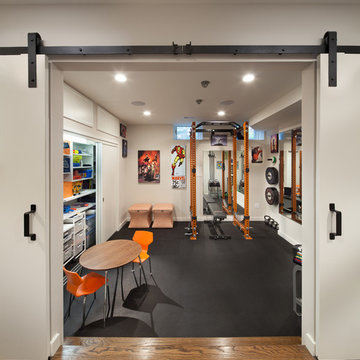1,748 Eclectic Home Design Photos
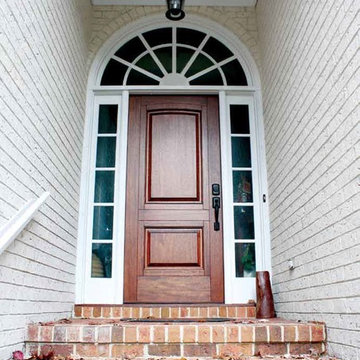
DSAGLASS OPTIONS: Lake Norman or El Presidio
TIMBER: Mahogany
DOOR: 3'0" x 6'8" x 1 3/4"
SIDELIGHTS: 12", 14"
TRANSOM: 12", 14"
LEAD TIME: 2-3 weeks
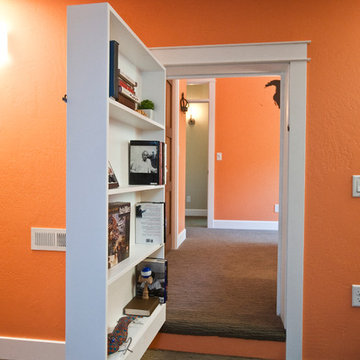
Photography Lynn Donaldson
* Guestroom
* Secret bookcase door
* Undereaves storage access from bedroom
* Bonusspace
* Kids Hang Out space!
* Orange is the new black
Find the right local pro for your project
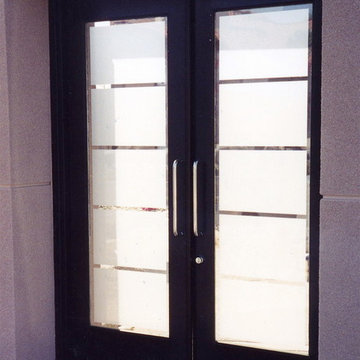
Glass Front Entry Doors that Make a Statement! Your front entry door is your home's initial focal point and glass front doors by Sans Soucie with frosted, etched glass designs create a unique, custom effect while providing privacy AND light thru exquisite, quality designs! Available any size, all glass front doors are custom made to order and ship worldwide at reasonable prices. Exterior entry door glass will be tempered, dual pane (an equally efficient single 1/2" thick pane is used in our fiberglass doors). Selling both the glass inserts for front doors as well as entry doors with glass, Sans Soucie art glass doors are available in 8 woods and Plastpro fiberglass in both smooth surface or a grain texture, as a slab door or prehung in the jamb - any size. From simple frosted glass effects to our more extravagant 3D sculpture carved, painted and stained glass .. and everything in between, Sans Soucie designs are sandblasted different ways creating not only different effects, but different price levels. The "same design, done different" - with no limit to design, there's something for every decor, any style. The privacy you need is created without sacrificing sunlight! Price will vary by design complexity and type of effect: Specialty Glass and Frosted Glass. Inside our fun, easy to use online Glass and Entry Door Designer, you'll get instant pricing on everything as YOU customize your door and glass! When you're all finished designing, you can place your order online! We're here to answer any questions you have so please call (877) 331-339 to speak to a knowledgeable representative! Doors ship worldwide at reasonable prices from Palm Desert, California with delivery time ranges between 3-8 weeks depending on door material and glass effect selected. (Doug Fir or Fiberglass in Frosted Effects allow 3 weeks, Specialty Woods and Glass [2D, 3D, Leaded] will require approx. 8 weeks).
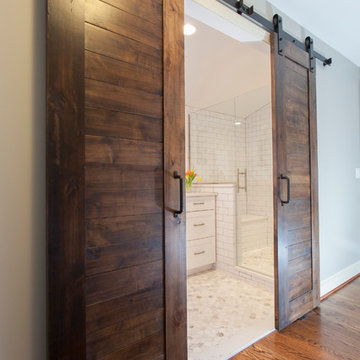
Sliding barn doors keep the narrow hallway open and offer a peek of the glamorous bath just beyond. Photo by Chrissy Racho.
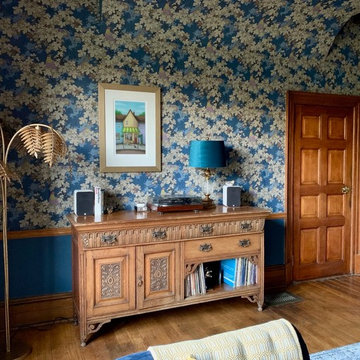
Before and After photos courtesy of my remote clients.
All details about this project can be found here:
https://blog.making-spaces.net/2019/04/01/vine-bleu-room-remote-design/
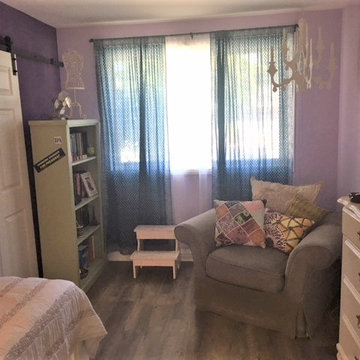
This cocoon of a Boho bedroom has a secret: the queen size platform bed is partially built over the raised foundation of the main house, allowing us to steal a little space to make the room two feet wider. The other part of the bed provides three huge storage drawers below. I was thrilled to discover that the college age occupant-to-be had always wanted a platform bed. Mission accomplished!
To save space, the closet was also built into the raised foundation level of the house, but this is hidden by a barn door slider, so no one is the wiser.
It was requested that I design the bedroom to accommodate the existing furniture from this young woman's former bedroom. Her style is Boho, and we did it to the max! With two walls in moody dark purple and the other two in lighter lavender, the space is cozy and cheerful, youthful and contemporary, with a bit of shabby chic thrown in for good measure. Colorful patchwork pillows mix with geometrics, florals, and stripes to add to the fun.
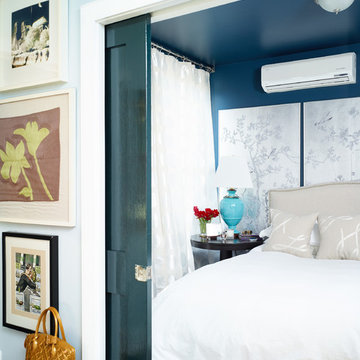
The walls and ceiling of the small bedroom were painted a deep peacock blue, which blurs the lines of the space to make it appear larger. To the left, the center piece is a framed hand woven textile and the bottom piece is a framed New Yorker cover from the 1950's.
Photo: John Dolan Photography
Bel Air Photography
This is the iconic 1932 Eastern Columbia Building in Los Angeles, these photos are for context of the loft photos, I didn't design the Eastern Columbia Building, the public spaces in the re-design were brilliantly outfit by Kelly Wearstler.
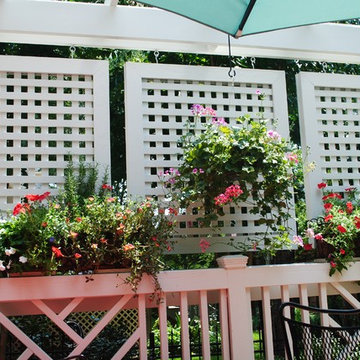
Custom privacy screen in Columbia, SC, built by Archadeck of Central, SC.
1,748 Eclectic Home Design Photos
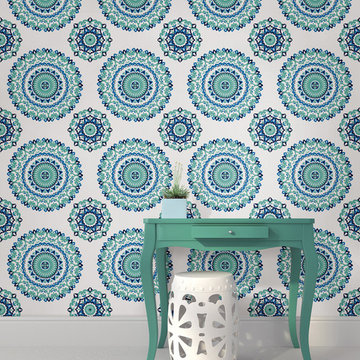
Create a free-spirited living space that's colorful and fun with this bold medallion peel and stick wallpaper design that brings a bohemian energy to decor.
1



















