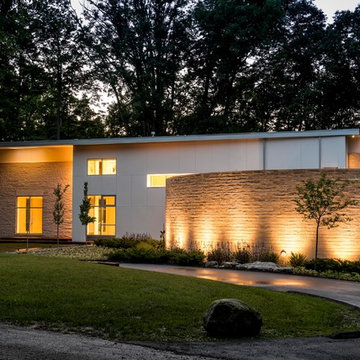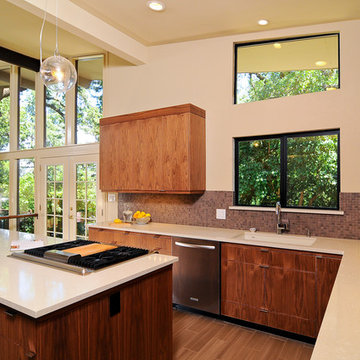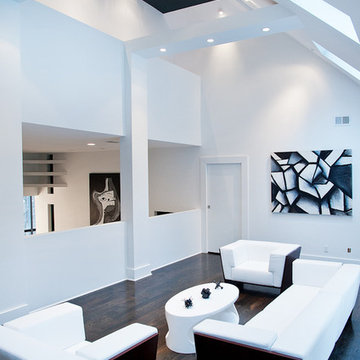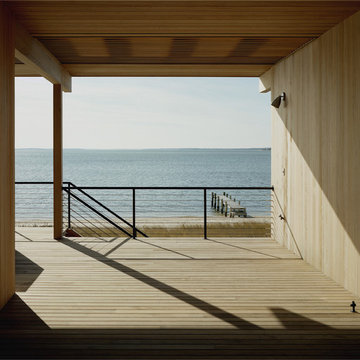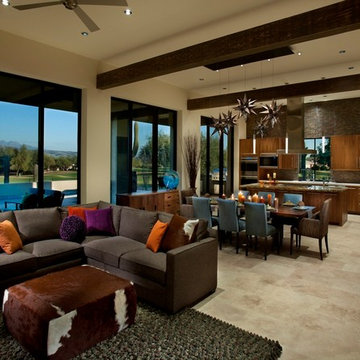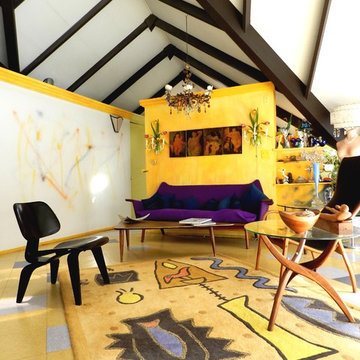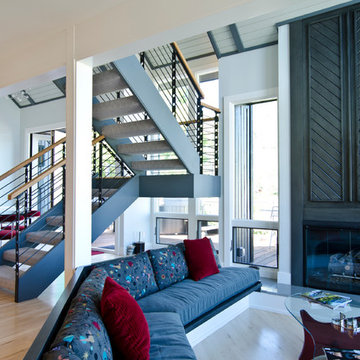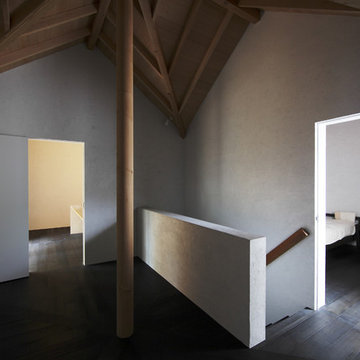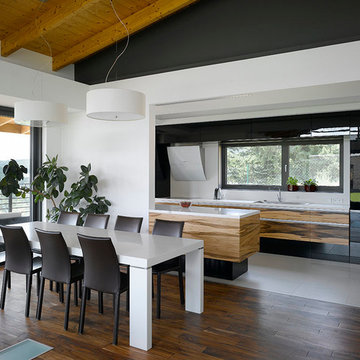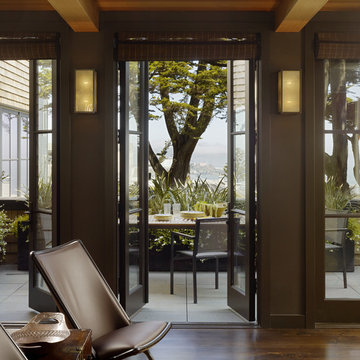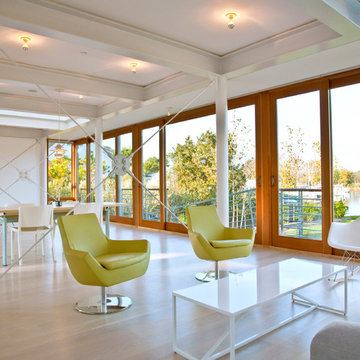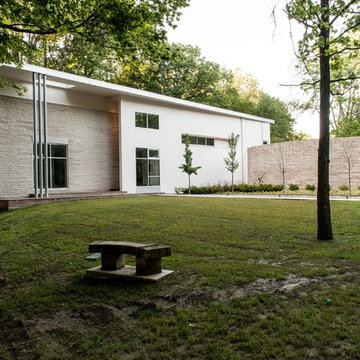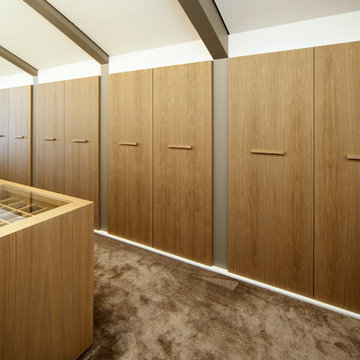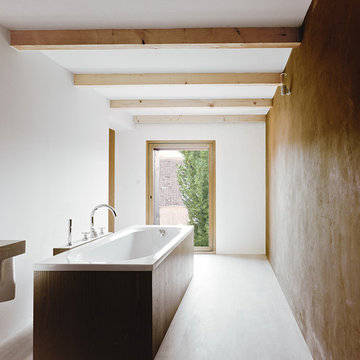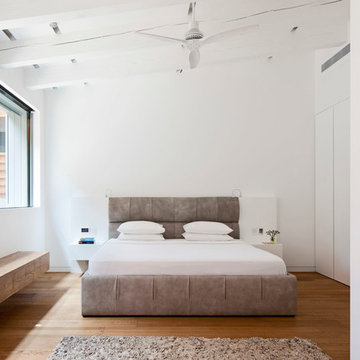131 Modern Home Design Photos
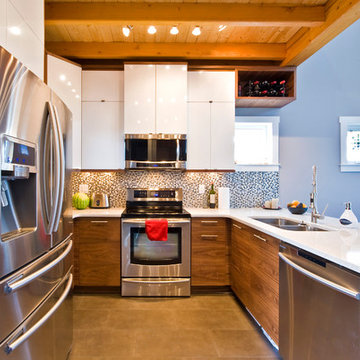
Our clients approached us with what appeared to be a short and simple wish list for their custom build. They required a contemporary cabin of less than 950 square feet with space for their family, including three children, room for guests – plus, a detached building to house their 28 foot sailboat. The challenge was the available 2500 square foot building envelope. Fortunately, the land backed onto a communal green space allowing us to place the cabin up against the rear property line, providing room at the front of the lot for the 37 foot-long boat garage with loft above. The open plan of the home’s main floor complements the upper lofts that are accessed by sleek wood and steel stairs. The parents and the children’s area overlook the living spaces below including an impressive wood-burning fireplace suspended from a 16 foot chimney.
http://www.lipsettphotographygroup.com/
Find the right local pro for your project
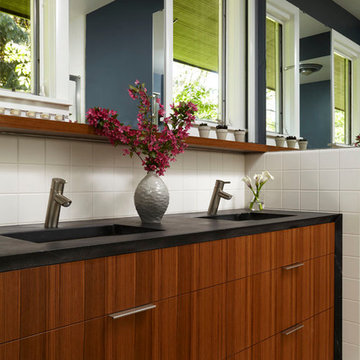
Cabinetry by Ingrained Wood Studios: The Lab.
Millwork by Ingrained Wood Studios: The Mill.
© Alyssa Lee Photography
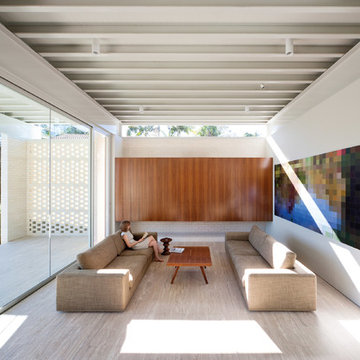
Situated in a Flame Zone overlooking a spotted gum forest, a non-combustible walling material was essential for this Northern Beaches family retreat. The owners wanted a white house but without the maintenance and upkeep of painted render. The solution was Bowral Bricks Charolais Cream, an off-white brick laid in a flush-finished light-coloured mortar. “Brick was an ideal solution, especially in terms of aesthetics,” says architect Tony Chenchow. The house is built in three volumes, linked by courtyards and constructed in full masonry, that is with brickwork inside and out. Some crosswalls are rendered and painted white as a backdrop to artworks, but there are substantial areas of face brickwork internally. The courtyards and sides of the pool terrace are sheltered from neighbouring properties by brick screens, also known as hit-and-miss brickwork, a simple technique that allows privacy without enclosure, and facilitates light and ventilation.
Photographer: John Gollings, Katherine Lu
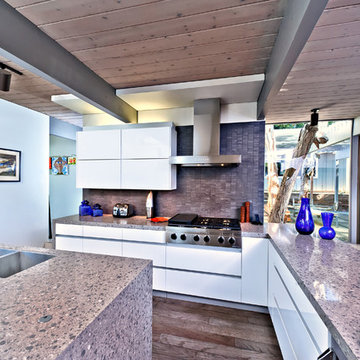
I designed this kitchen with and for an architect client. He knew he wanted a contemporary look that improved the flow of his new home, and maximized storage in a very small space. We achieved that with a good open plan layout and enhanced storage accessories.
Terry Smith Cabinetry and Design provided the Crystal Cabinets for this ktichen and installation coordination.
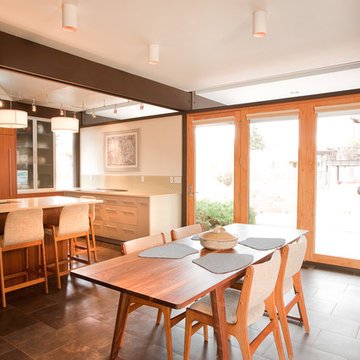
The house was originally designed by the award winning architect James Ream, FAIA in 1963. We were asked to add a deck, remodel the kitchen, bathrooms, master bedroom and other smaller areas around the house.
Copyright © Dana Miller www.millerhallphoto.com
131 Modern Home Design Photos
4



















