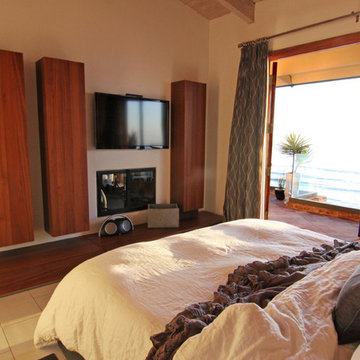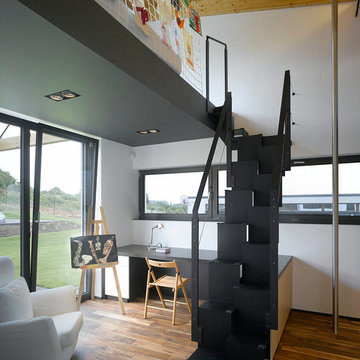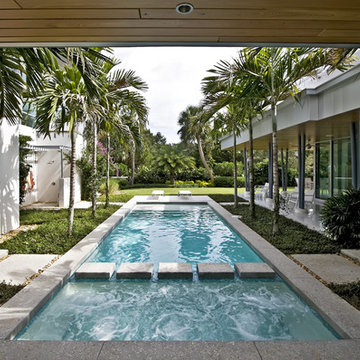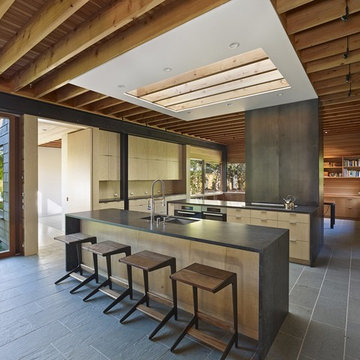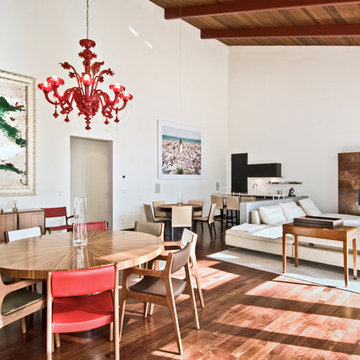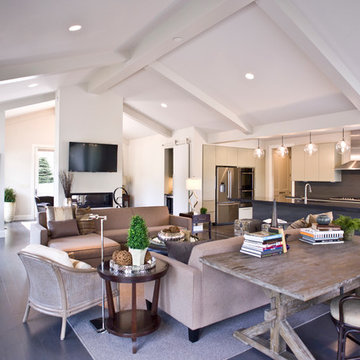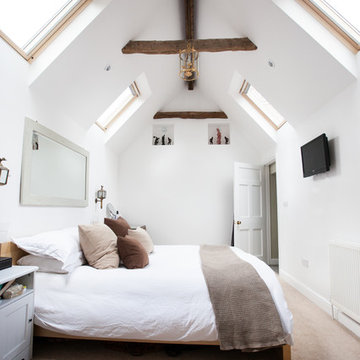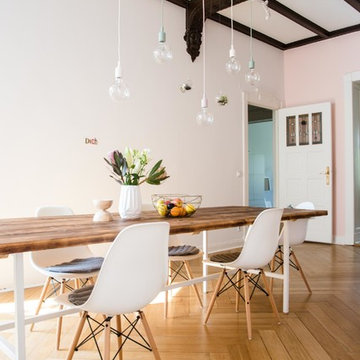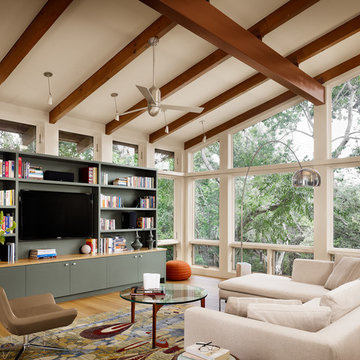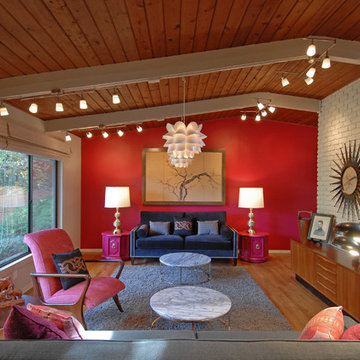132 Modern Home Design Photos
Find the right local pro for your project
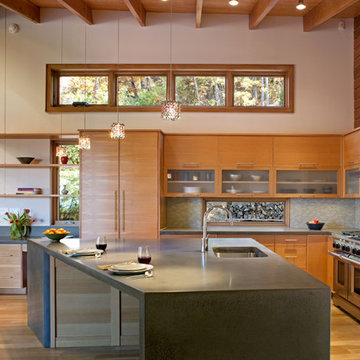
Aleph House kitchen cabinets fabricated by Cris Bifaro Woodworks, made of matching-grain douglas fir with concrete countertops. Photo by David Dietrich.

Mountain Peek is a custom residence located within the Yellowstone Club in Big Sky, Montana. The layout of the home was heavily influenced by the site. Instead of building up vertically the floor plan reaches out horizontally with slight elevations between different spaces. This allowed for beautiful views from every space and also gave us the ability to play with roof heights for each individual space. Natural stone and rustic wood are accented by steal beams and metal work throughout the home.
(photos by Whitney Kamman)
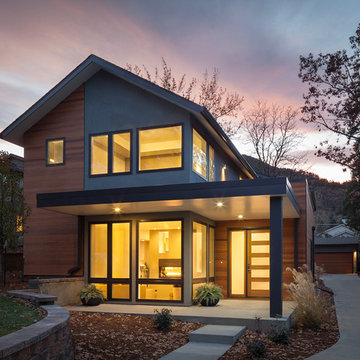
Exterior of Modern Home designed by HMH Architecture + Interiors
Andrew Pogue Photography
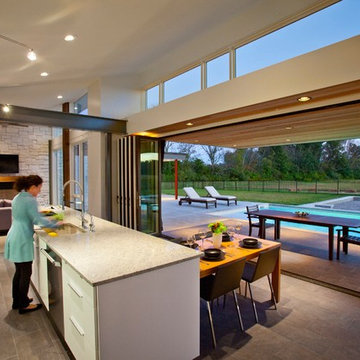
Kitchen with Panda Doors open to exterior dining and pool.
Architect: Drawing Dept
Contractor: Camery Hensley Construction
Photography: Ross Van Pelt
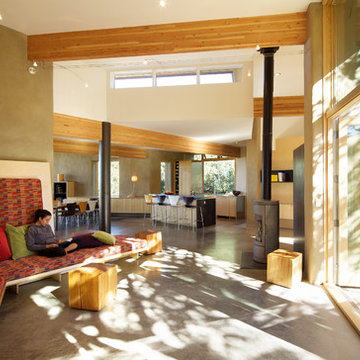
The large windows in this vacation home living room designed by Colorado architect Dominique Gettliffe make for a comfy place to relax and unwind. The custom-built sofa faces toward an ultra-efficient wood-burning fire place. The living area is designed to be open and flexible, and is a great place for yoga, relaxing, or enjoying the warmth of the fire.
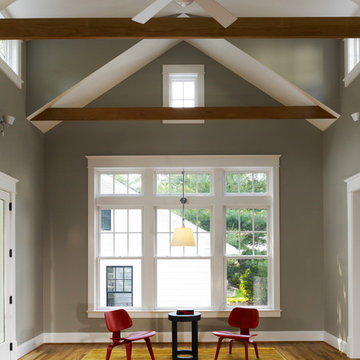
Modern family room addition addition on a traditional colonial house. The exterior detailing defers to the original structure while the interior is treated as a modern space with crisp and clean lines.
Hoachlander Davis Photography.
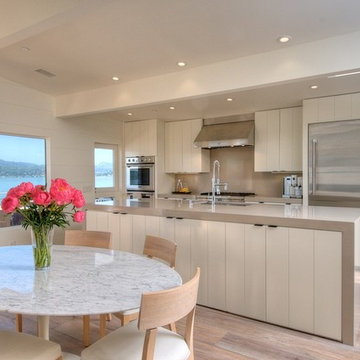
neutral modern palette for this waterfront kitchen. simple clean design creates a very user friendly place to cook and dine. thermodore appliances throughout, caesarstone island that waterfalls down on the end to meet the smoked french white oak flooring.
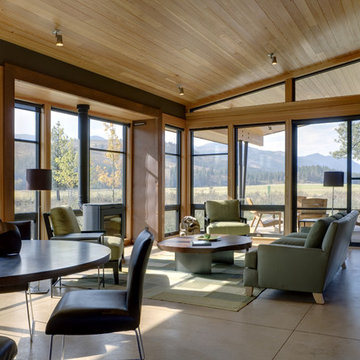
(c) steve keating photography
Wolf Creek View Cabin sits in a lightly treed meadow, surrounded by foothills and mountains in Eastern Washington. The 1,800 square foot home is designed as two interlocking “L’s”. A covered patio is located at the intersection of one “L,” offering a protected place to sit while enjoying sweeping views of the valley. A lighter screening “L” creates a courtyard that provides shelter from seasonal winds and an intimate space with privacy from neighboring houses.
The building mass is kept low in order to minimize the visual impact of the cabin on the valley floor. The roof line and walls extend into the landscape and abstract the mountain profiles beyond. Weathering steel siding blends with the natural vegetation and provides a low maintenance exterior.
We believe this project is successful in its peaceful integration with the landscape and offers an innovative solution in form and aesthetics for cabin architecture.
132 Modern Home Design Photos
1



















