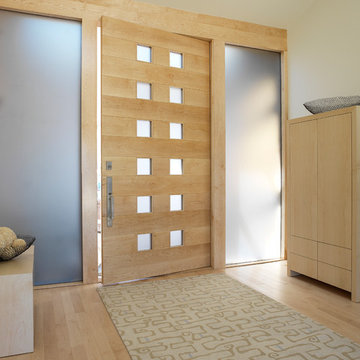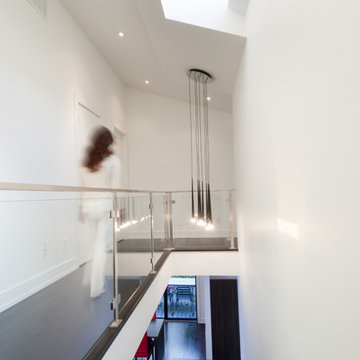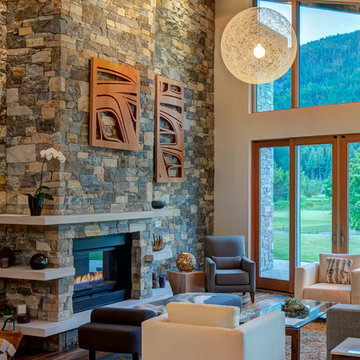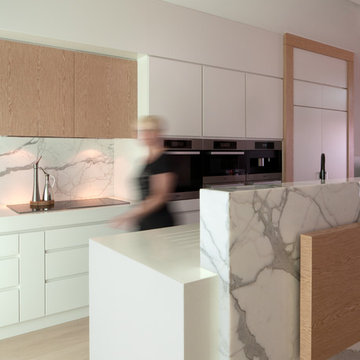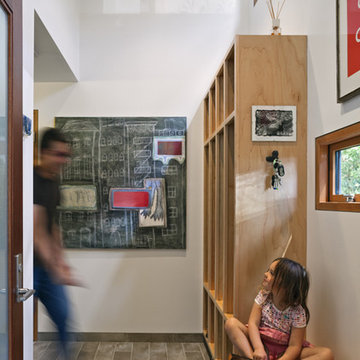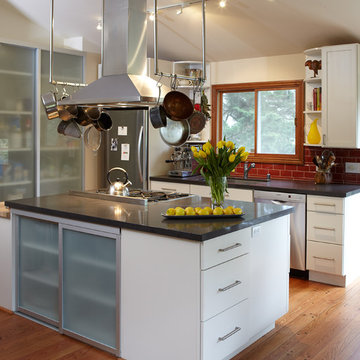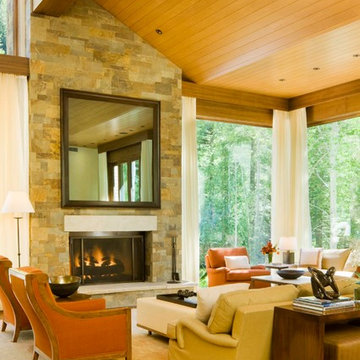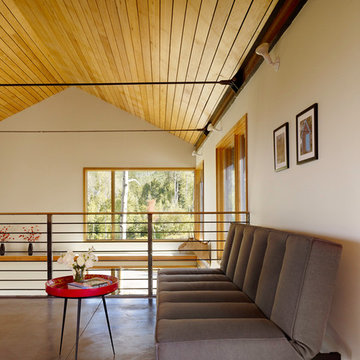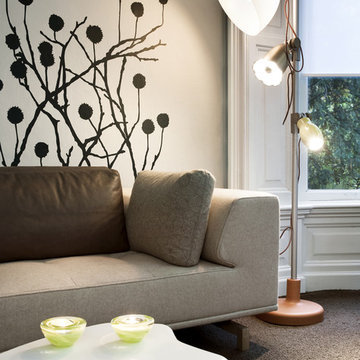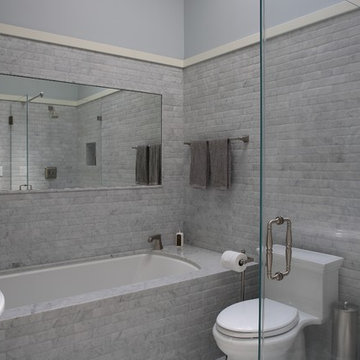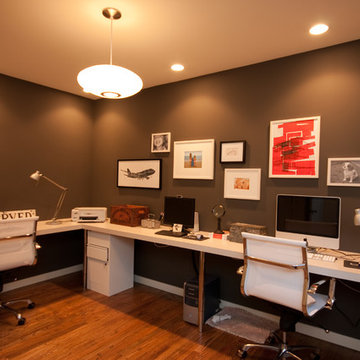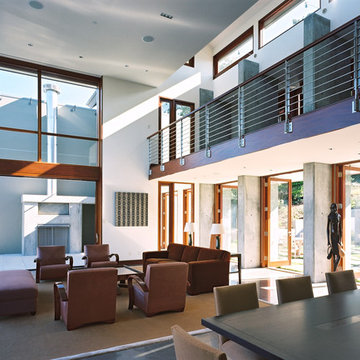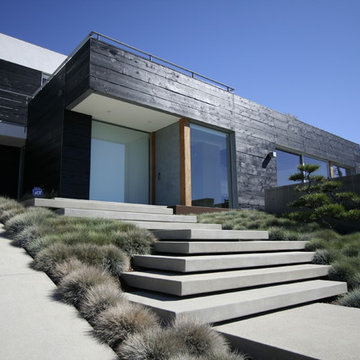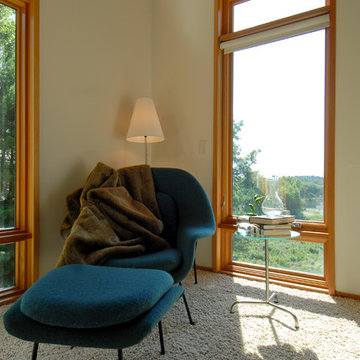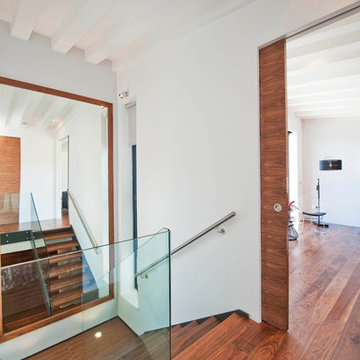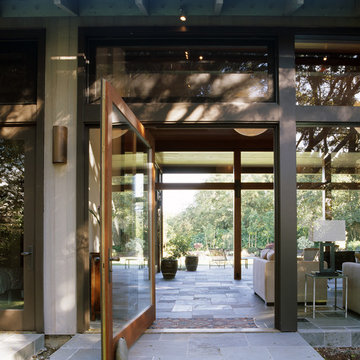190 Modern Home Design Photos
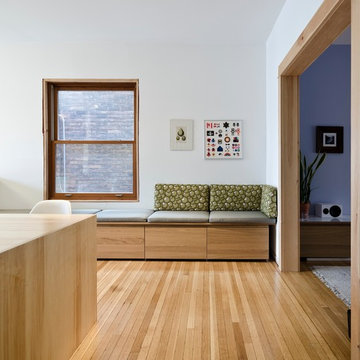
This renovation to a prototypical Toronto semi-detached home makes the most of a compact, urban property. Several strategies to maximize tight spaces extend the boundaries of the house. Opening up the main level and adding an oversized sliding door to the backyard fills the living spaces with light and air while extending the house visually to the outdoors during the cooler months and physically in the summer. Custom built-in millwork optimizes small spaces by adding storage while doubling as furniture, and the new finished basement provides overflow space for guests and active kids.
Find the right local pro for your project
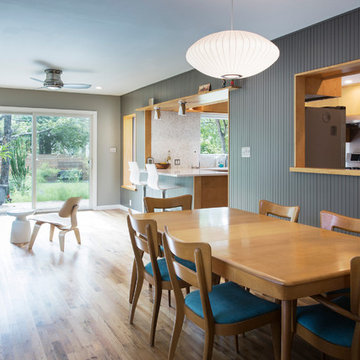
View of the dining area and lounge, with cutout window into kitchen
Photo by Whit Preston
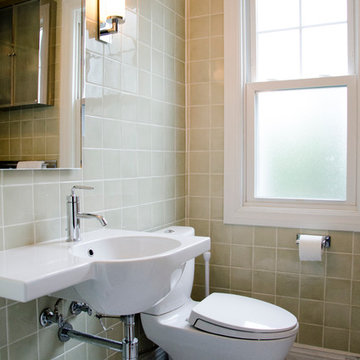
The sink is from Italy, from the Hastings showroom in the Merchandise Mart. The eco-friendly, dual-flush toilet is Toto. The soft green, hand-glazed ceramic tile is from Italy. The hexagon flooring and base is carrara marble. Wall sconces, mirror and toilet paper holder are from Ginger. Photos by Betsy Maddox Design
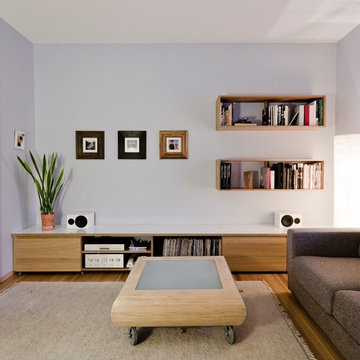
This renovation to a prototypical Toronto semi-detached home makes the most of a compact, urban property. Several strategies to maximize tight spaces extend the boundaries of the house. Opening up the main level and adding an oversized sliding door to the backyard fills the living spaces with light and air while extending the house visually to the outdoors during the cooler months and physically in the summer. Custom built-in millwork optimizes small spaces by adding storage while doubling as furniture, and the new finished basement provides overflow space for guests and active kids.
190 Modern Home Design Photos
4



















