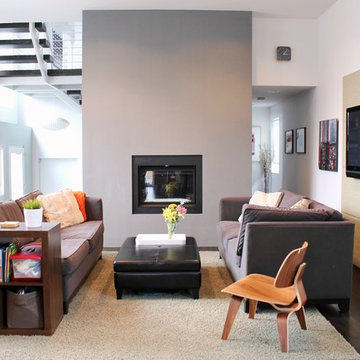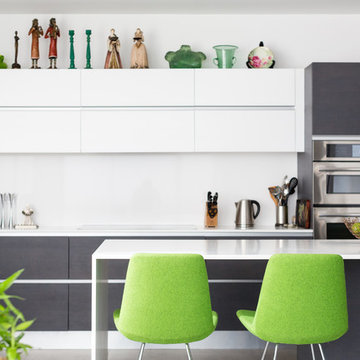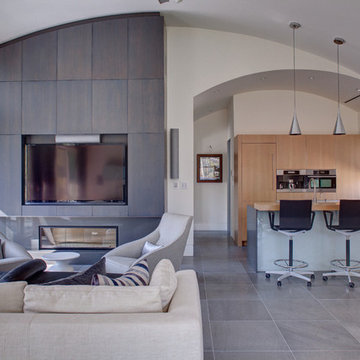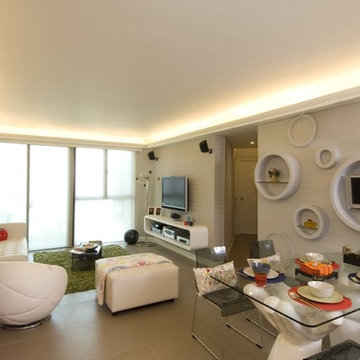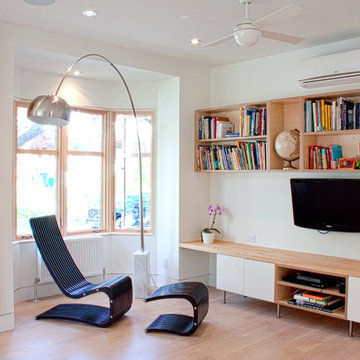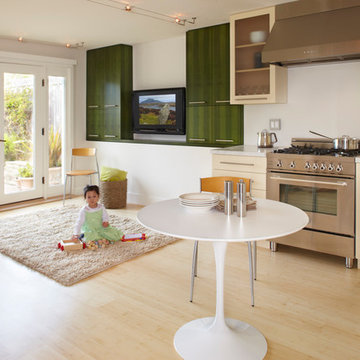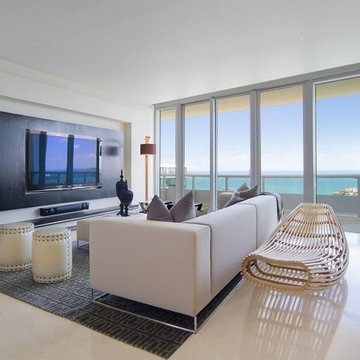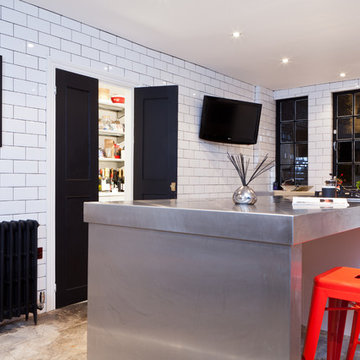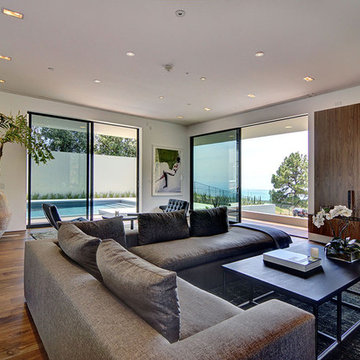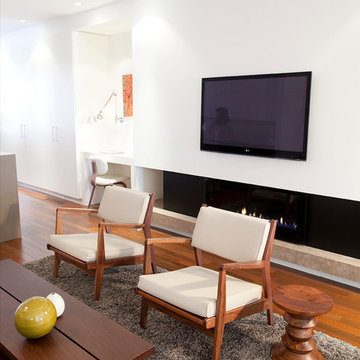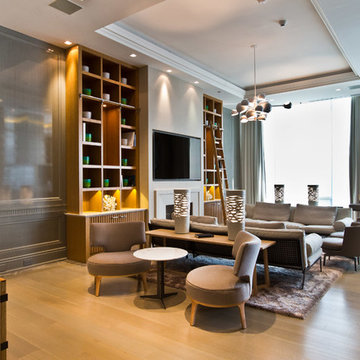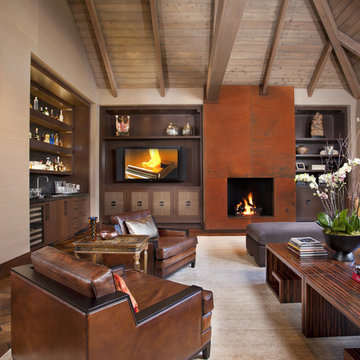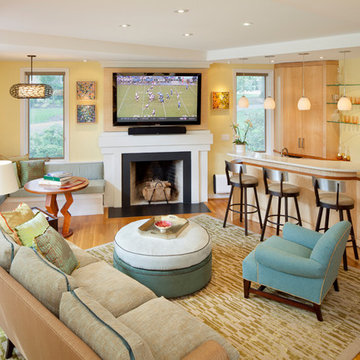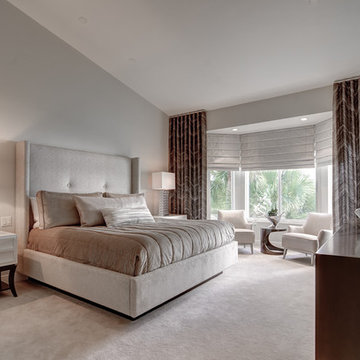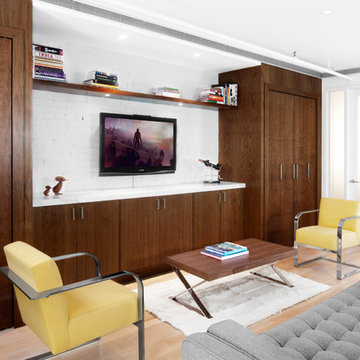203 Modern Home Design Photos
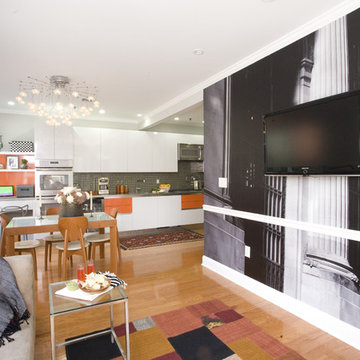
In this bright and airy apartment we couldn't resist incorporating some "Bruncon Orange" into the cabinets. This is a true urban live/work space so a desk area was a must. Stainless steel counter tops gain character over time and are low maintenance. The wall art features Anthony's photography and brings a little bit of the city into the living room. Photo by Chris Amaral
Find the right local pro for your project
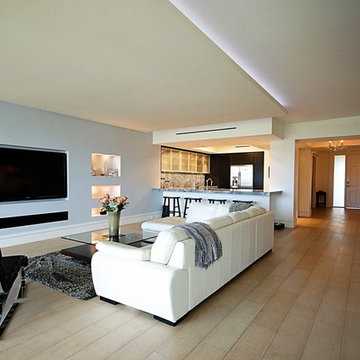
Custom Build closet wardrobes with matching drawer fronts for the bathroom cabinets. Cabinets are 24" deep to accommodate hanging, deep drawers. Wrapped in Forterra Highland Oak Color.
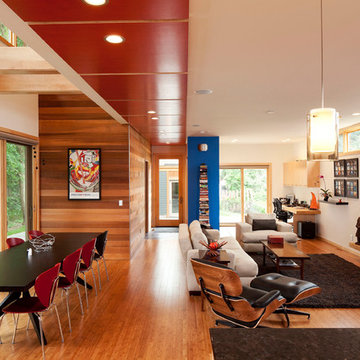
This LEED for Homes, 2,250-square-foot, three-bedroom house with detached garage is nestled into an 42-foot by 128-foot infill lot in the Linden Hills neighborhood. It features an eclectic blend of traditional and contemporary elements that weave it into the existing neighborhood fabric while at the same time addressing the client’s desire for a more modern plan and sustainable living.
troy thies
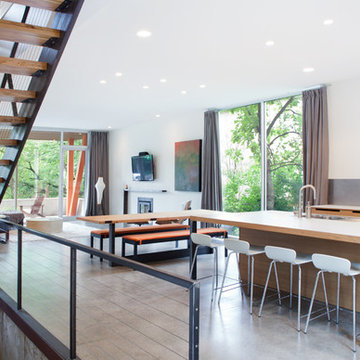
Architecture by: 360 Architects
Photos taken by:
ERIC LINEBARGER
lemonlime photography
website :: lemonlimephoto.com
twitter :: www.twitter.com/elinebarger/
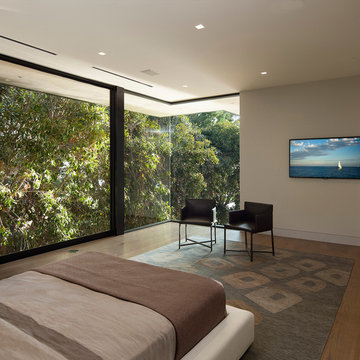
Designer: Paul McClean
Project Type: New Single Family Residence
Location: Los Angeles, CA
Approximate Size: 15,500 sf
Completion Date: 2012
Photographer: Jim Bartsch
203 Modern Home Design Photos
5



















