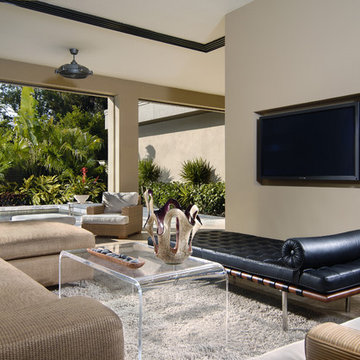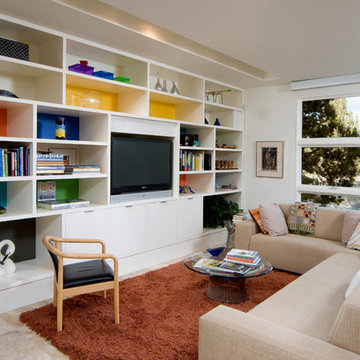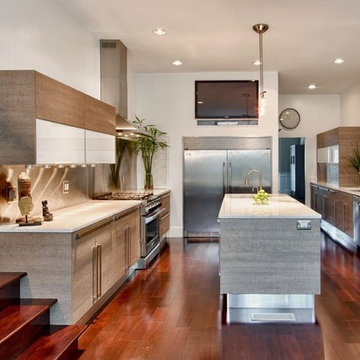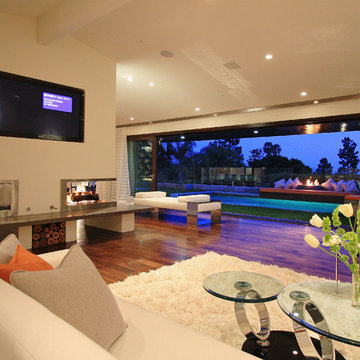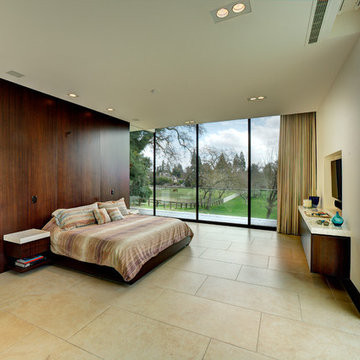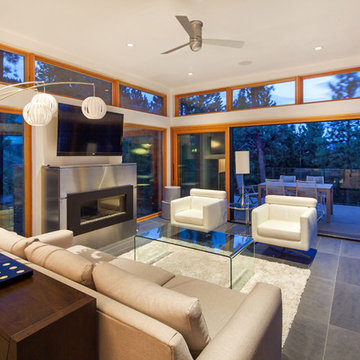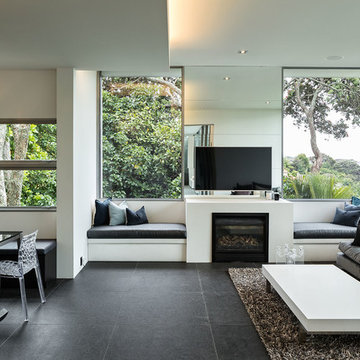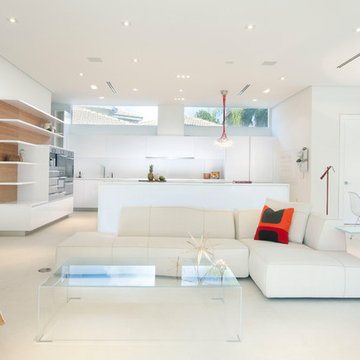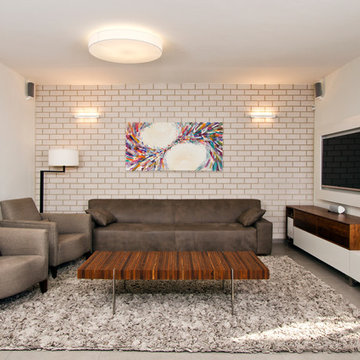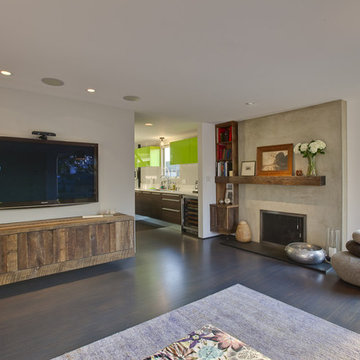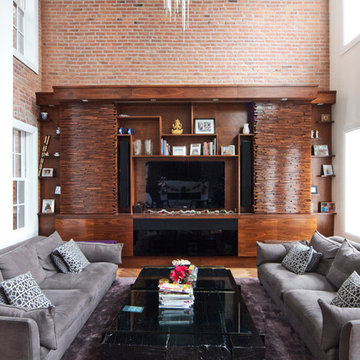203 Modern Home Design Photos
Find the right local pro for your project
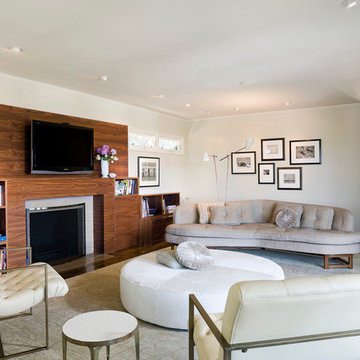
Glamorous eclectic update makes for a comfortable and inviting living room. Custom designed leather and brass armchairs, B & B ottoman and Edward Wormley corner sofa complete the mix. Custom built-ins with bookcase and storage in walnut. Wonderful vintage pieces to accent. Custom draperies and wool and silk area rug.
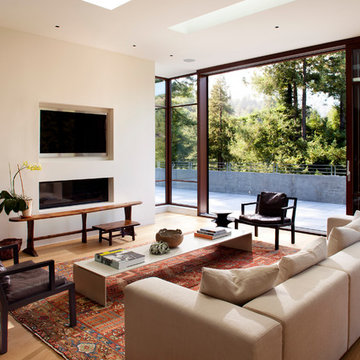
Second floor—the main living level--which connects to the outside with views in many directions. This double-height space, the spatial core of the house, has a large bay of windows focused on a grove of redwood trees just 10 feet away. Photographer: Paul Dyer
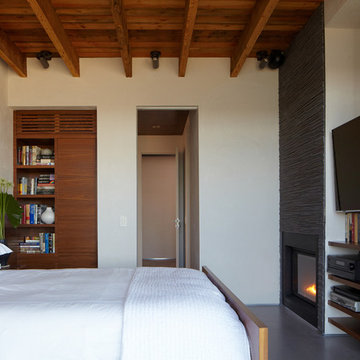
Professional interior shots by Phillip Ennis Photography, exterior shots provided by Architect's firm.
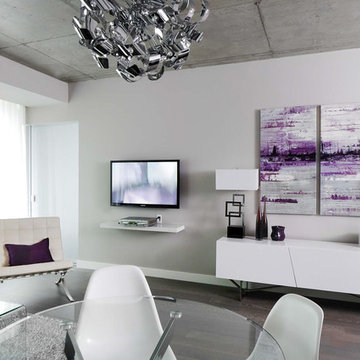
Photography by Stephani Buchman
Interior Design by Kim Bartley https://www.facebook.com/KimBartleyDesign
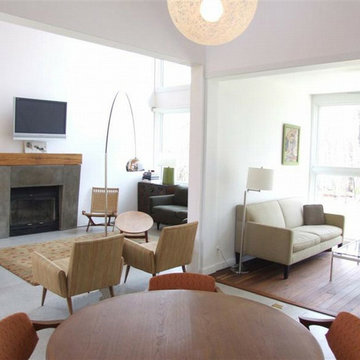
The open living space includes living area, dining area and sunroom area which opens to the kitchen (not shown). Dining and Living are both two story spaces.
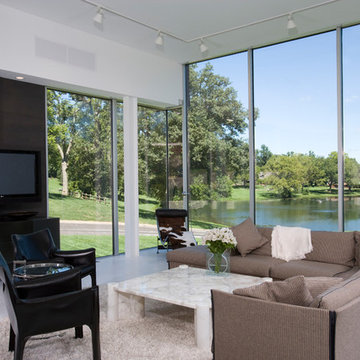
For this house “contextual” means focusing the good view and taking the bad view out of focus. In order to accomplish this, the form of the house was inspired by horse blinders. Conceived as two tubes with directed views, one tube is for entertaining and the other one for sleeping. Directly across the street from the house is a lake, “the good view.” On all other sides of the house are neighbors of very close proximity which cause privacy issues and unpleasant views – “the bad view.” Thus the sides and rear are mostly solid in order to block out the less desirable views and the front is completely transparent in order to frame and capture the lake – “horse blinders.” There are several sustainable features in the house’s detailing. The entire structure is made of pre-fabricated recycled steel and concrete. Through the extensive use of high tech and super efficient glass, both as windows and clerestories, there is no need for artificial light during the day. The heating for the building is provided by a radiant system composed of several hundred feet of tubes filled with hot water embedded into the concrete floors. The façade is made up of composite board that is held away from the skin in order to create ventilated façade. This ventilation helps to control the temperature of the building envelope and a more stable temperature indoors. Photo Credit: Alistair Tutton
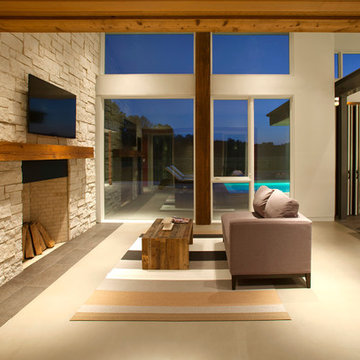
Living room.
'Austin White' from Cooper Stone.
Architect: Drawing Dept
Contractor: Camery Hensley Construction
Photography: Ross Van Pelt
203 Modern Home Design Photos
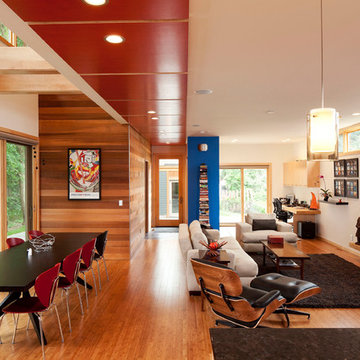
This LEED for Homes, 2,250-square-foot, three-bedroom house with detached garage is nestled into an 42-foot by 128-foot infill lot in the Linden Hills neighborhood. It features an eclectic blend of traditional and contemporary elements that weave it into the existing neighborhood fabric while at the same time addressing the client’s desire for a more modern plan and sustainable living.
troy thies
4



















