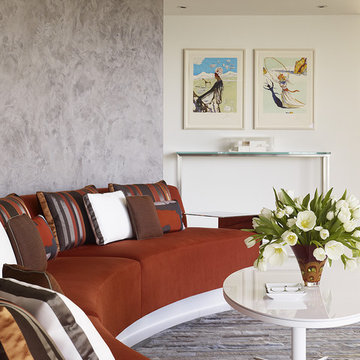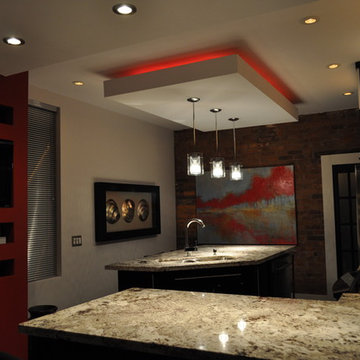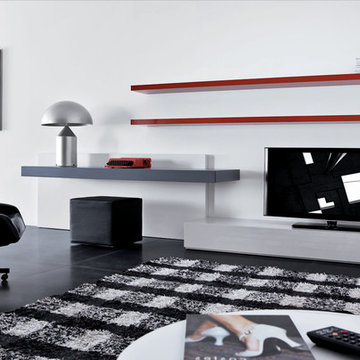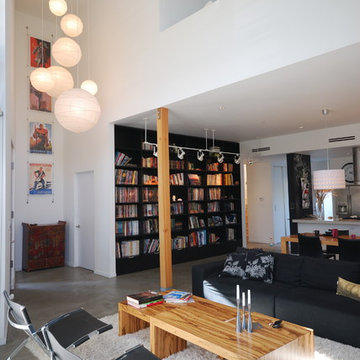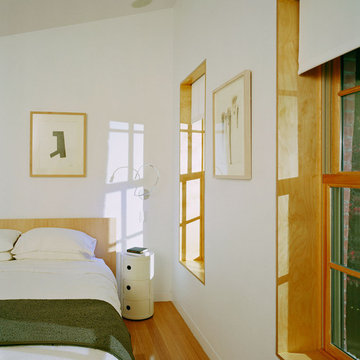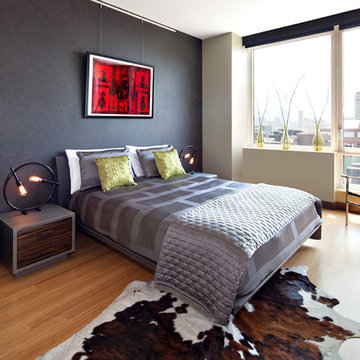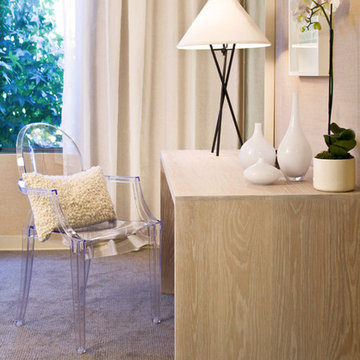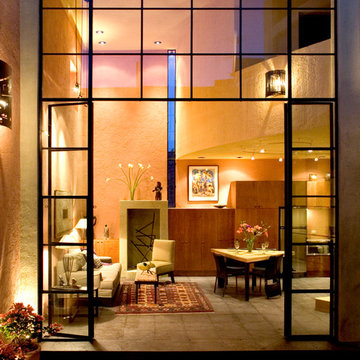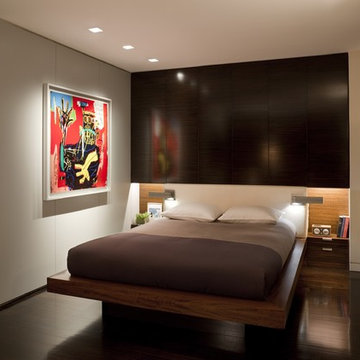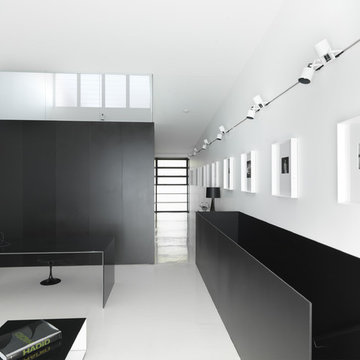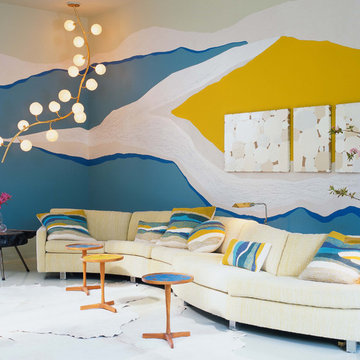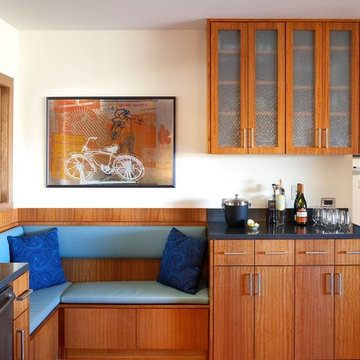562 Modern Home Design Photos
Find the right local pro for your project
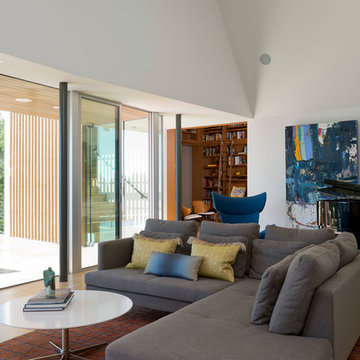
The living/family room serves our clients well with it's floor to ceiling glass walls, open living arrangement, and space for their baby grand piano.
Photo by Paul Bardagjy
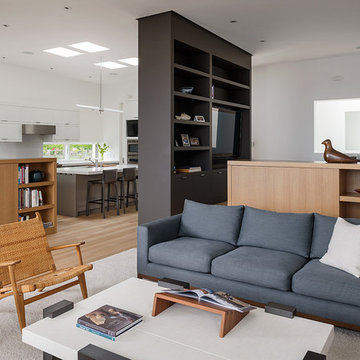
The main living level includes a large kitchen, dining, and living space, connected to two home offices by way of a bridge that extends across the double height entry. This bridge area acts as a gallery of light, allowing filtered light through the skylights above and down to the entry on the ground level.
Photographer: Aaron Leitz
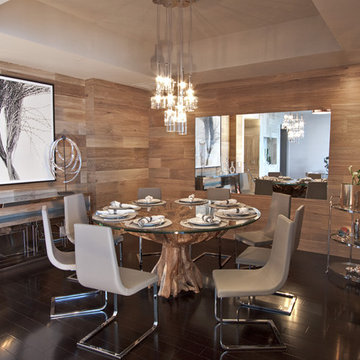
Recently at DKOR Interiors, we were sought out to design a vacation home for a family from New York in a condominium building, The Bath Club in Miami Beach – FL. We came up with several ideas and began developing our Weathered Elegance project. We implemented many natural elements and colors to make a beautiful contemporary living space. Enjoy our photos and see the end result of our latest project.
-Photos by Renata Bastos
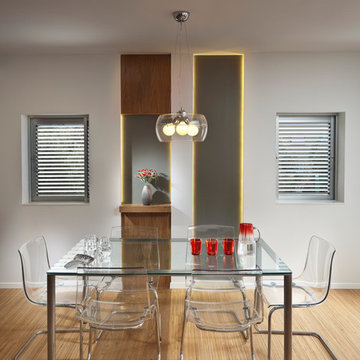
project for Jordan furniture. ( Jordan-furniture.co.il jordans@netvision.net.il ) architect : shiraz solomon
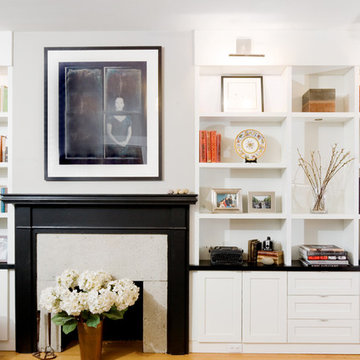
mango design co reworked the main floor of this 100 yr old house & provided a new kitchen, millwork & cobined bathroom/laundry on the upper floor.
we created a passageway from kitchen to living room to allow light & traffic to flow through the space. pocket doors can divide the spaces when the need arises.
the douglas fir vanity in the upper bathroom houses a built-in washer & dryer flanking the sink.
plumbing fixtures by blubathworks.com (except kitchen sink)
fisher paykel & dcs appliances from midlandappliance.com
general contracting by inspiredrenovations.ca
photography by kylahemmelgarn.com
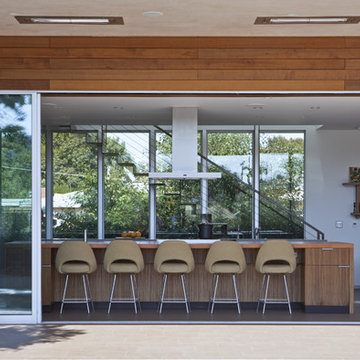
Horwitz Residence designed by Minarc
*The house is oriented so that all of the rooms can enjoy the outdoor living area which includes Pool, outdoor dinning / bbq and play court.
• The flooring used in this residence is by DuChateau Floors - Terra Collection in Zimbabwe. The modern dark colors of the collection match both contemporary & traditional interior design
• It’s orientation is thought out to maximize passive solar design and natural ventilations, with solar chimney escaping hot air during summer and heating cold air during winter eliminated the need for mechanical air handling.
• Simple Eco-conscious design that is focused on functionality and creating a healthy breathing family environment.
• The design elements are oriented to take optimum advantage of natural light and cross ventilation.
• Maximum use of natural light to cut down electrical cost.
• Interior/exterior courtyards allows for natural ventilation as do the master sliding window and living room sliders.
• Conscious effort in using only materials in their most organic form.
• Solar thermal radiant floor heating through-out the house
• Heated patio and fireplace for outdoor dining maximizes indoor/outdoor living. The entry living room has glass to both sides to further connect the indoors and outdoors.
• Floor and ceiling materials connected in an unobtrusive and whimsical manner to increase floor plan flow and space.
• Magnetic chalkboard sliders in the play area and paperboard sliders in the kids' rooms transform the house itself into a medium for children's artistic expression.
• Material contrasts (stone, steal, wood etc.) makes this modern home warm and family
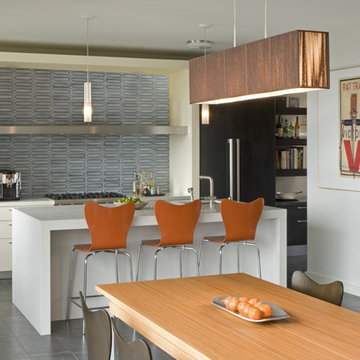
mid-century, interior, remodel, renovation, modern, glass fence, great room, open kitchen, caesarstone, steel and wood stair, skylight, entry hall, familyroom, study, guest, suite, wine cellar, green, sustainable, energy efficient, radiant heating, eco-friendly cabinetry, view, living room, powder room, master bath, stair, landscaping, San Francisco, John Lum Architects
562 Modern Home Design Photos
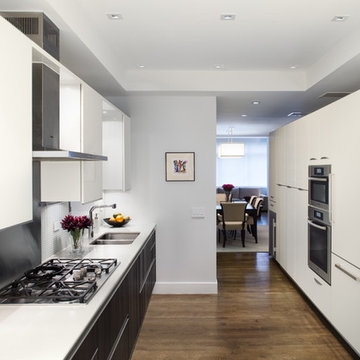
© Robert Granoff
www.robertgranoff.com
http://prestigecustom.com/
8



















