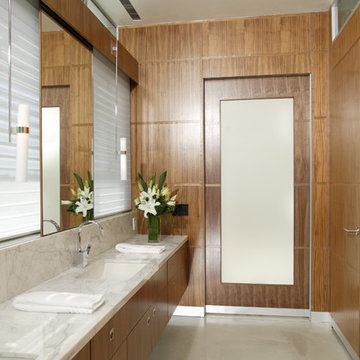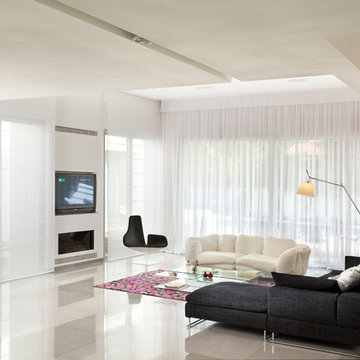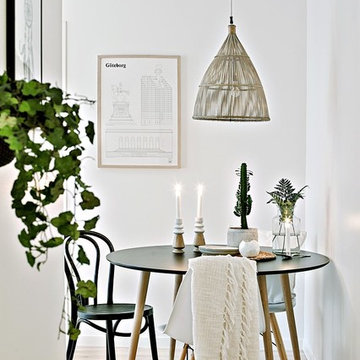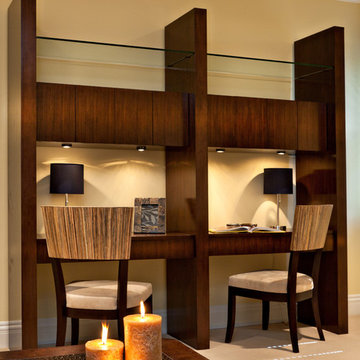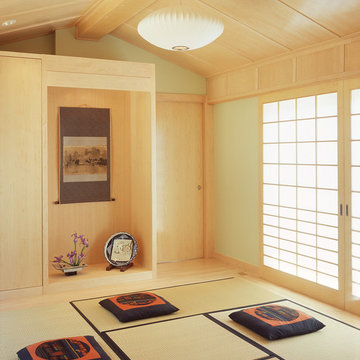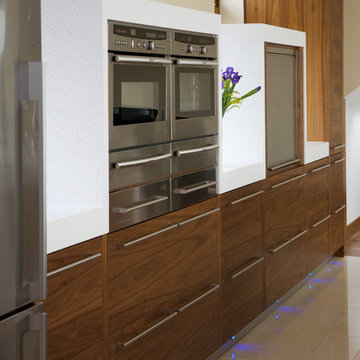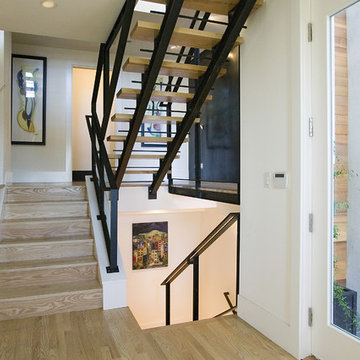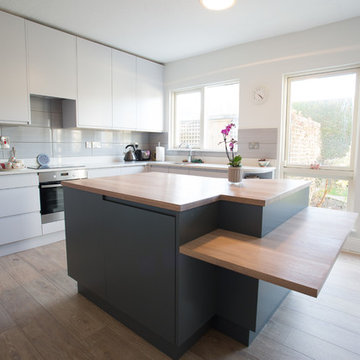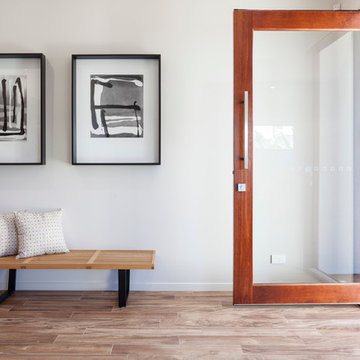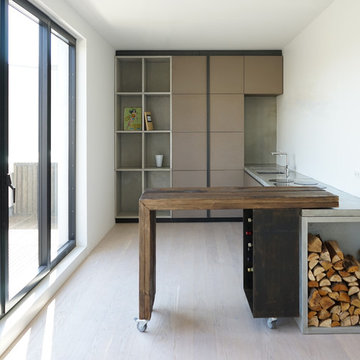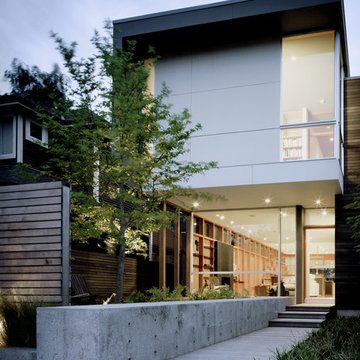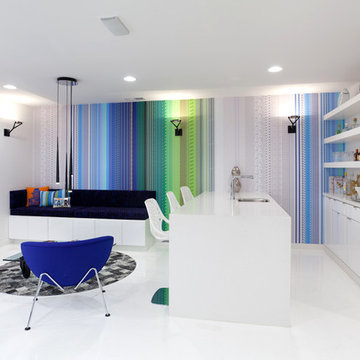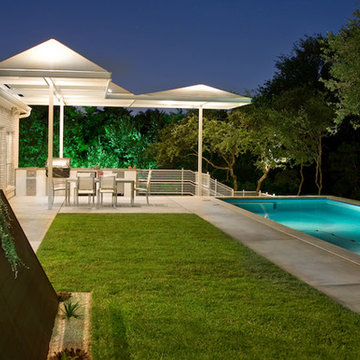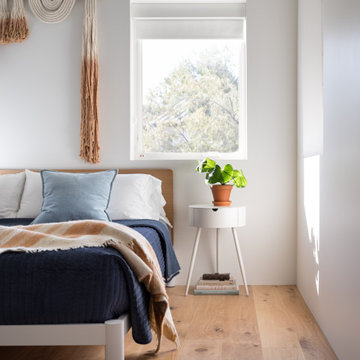Minimalist Space Designs & Ideas
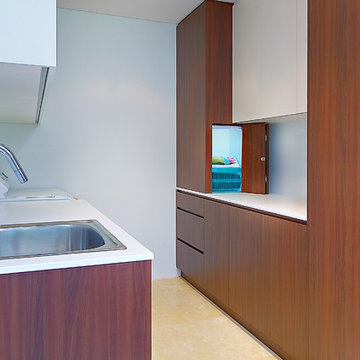
Impala just completed this stunning kitchen! The brief was to design a kitchen with warmth and impressive textures to suit the house which spanned over four levels. The design needed to allow for casual eating in the kitchen, ample preparation and storage areas. Utilitarian bench tops were selected for the preparation zones on the island and adjacent to the cooktop. A thick recycled timber slab was installed for the lowered eating zone and a stunning transparent marble for the splashback and display niche. Joinery was manufactured from timber veneer and polyurethane. Critical to the modern, sleek design was that the kitchen had minimum handles. Two handles were used on the larger doors for the fridge and lift-up cabinet which concealed the microwave. To balance the design, decorative timber panels were installed on the ceiling over the island. As storage was also a priority, a walk in pantry was installed which can be accessed at the far left by pushing a timber veneer panel.
Find the right local pro for your project
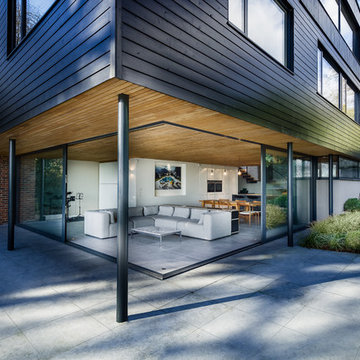
Looking into the living area from the outside highlights the inside/outside connection.
Photo credit: Martin Gardner
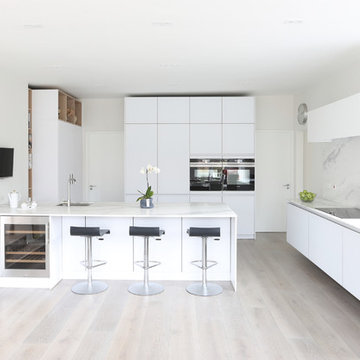
Modern white kitchen with toughened glass cabinets and stunning marble worktops. The floating units at the hob come with our recessed LED lighting.
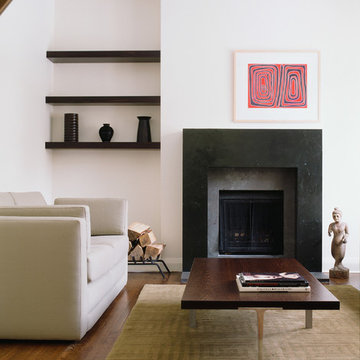
A lacquered mantel was designed to create a graphic focus for the room. Clean floating shelves made from exotic wood are perfect for displaying the client's art collection from around the world. Photography by Ted Yarwood
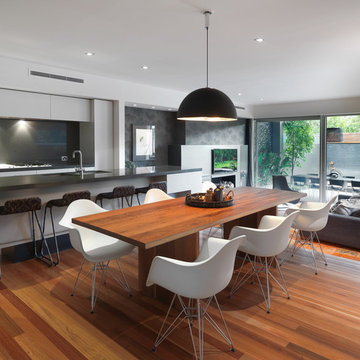
The renovation of this contemporary Brighton residence saw the introduction of warm natural materials to soften an otherwise cold contemporary interior. Recycled Australian hardwoods, natural stone and textural fabrics were used to add layers of interest and visual comfort.
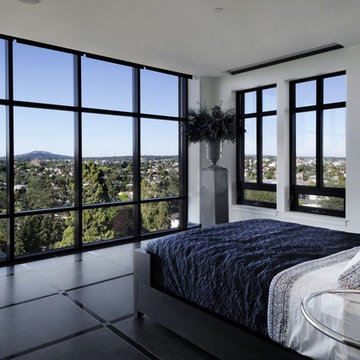
A penthouse suite overlooking Victoria’s outer harbour, this one-of-a kind interior explored innovative solutions to make the most of its 360-degree views. In 2009, the suite won two Gold CHBA CARE awards (best innovative feature and best kitchen) and three Silver CHBA CARE awards. It was also nominated for two CHBA Georgie Awards in 2009.
Minimalist Space Designs & Ideas
121



















