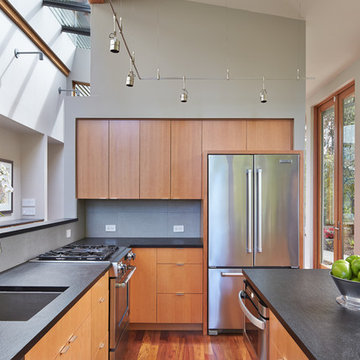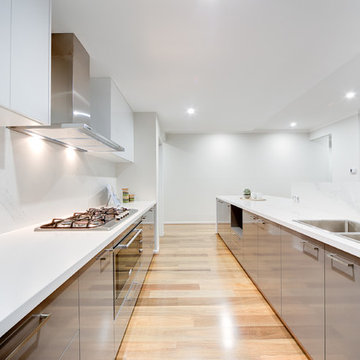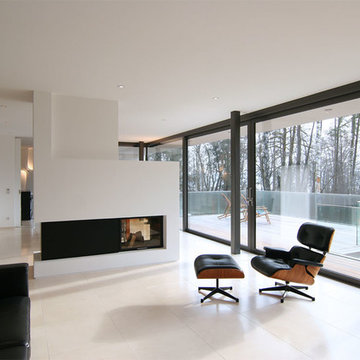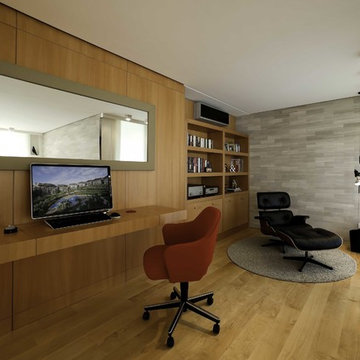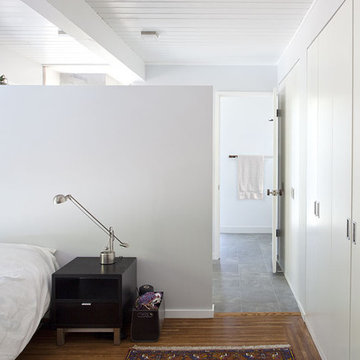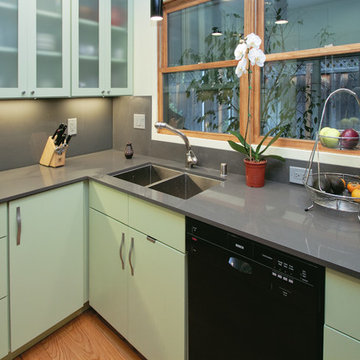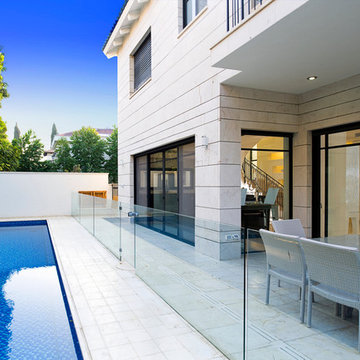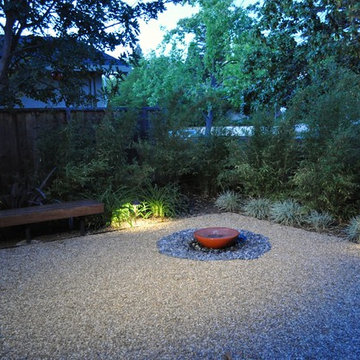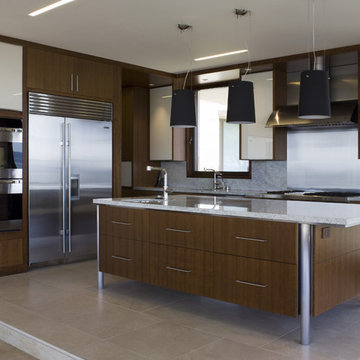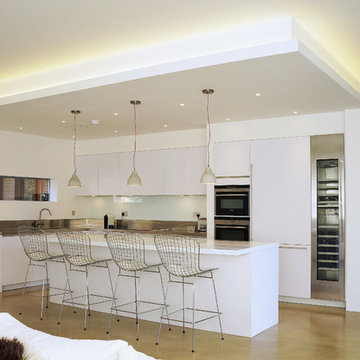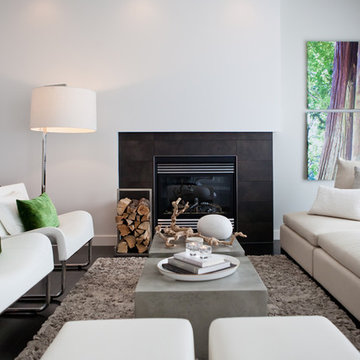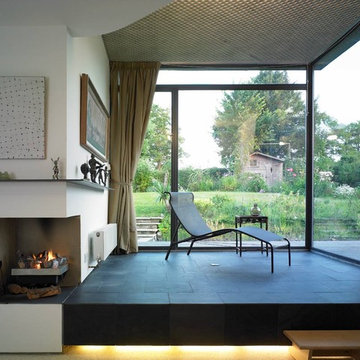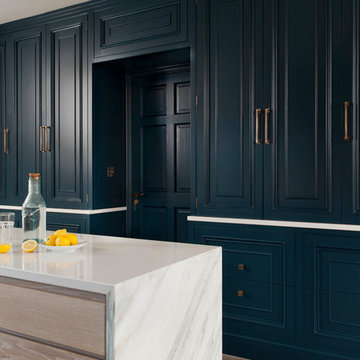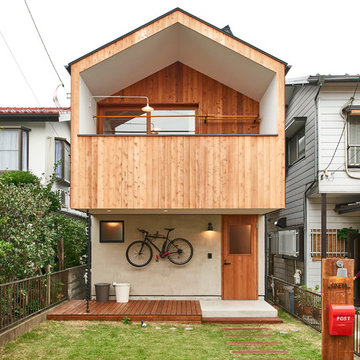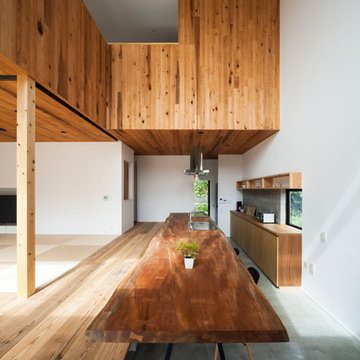Minimalist Space Designs & Ideas
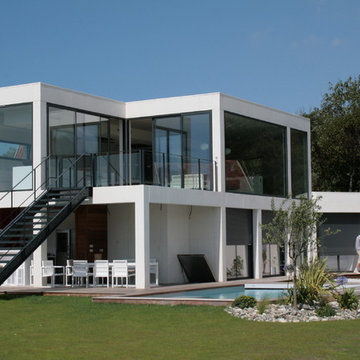
la maison dans son ensemble côté jardin principal avec sa piscine et son pool-housse
Find the right local pro for your project
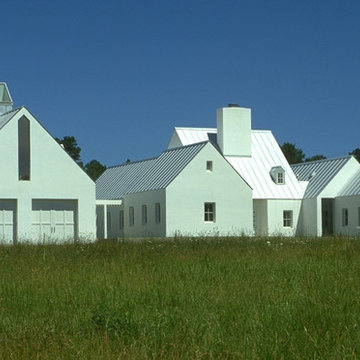
The modest, single-floor house is designed to afford spectacular views of the Blue Ridge Mountains. Set in the idyllic Virginia countryside, distinct “pavilions” serve different functions: the living room is the center of the home; bedroom suites surround an entry courtyard; a studio/guest suite sits atop the garage; a screen house rests quietly adjacent to a 60-foot lap pool. The abstracted Virginia farmhouse aesthetic roots the building in its local context while offering a quiet backdrop for the family’s daily life and for their extensive folk art collection.
Constructed of concrete-filled styrofoam insulation blocks faced with traditional stucco, and heated by radiant concrete floors, the house is energy efficient and extremely solid in its construction. The house is Bushman Dreyfus Architects' variation on the 1998 Life Magazine "Dream House" designed by Hugh Newell Jacobsen.
Metropolitan Home magazine, 2002 "Home of the Year"
Photo: Peter Vanderwarker
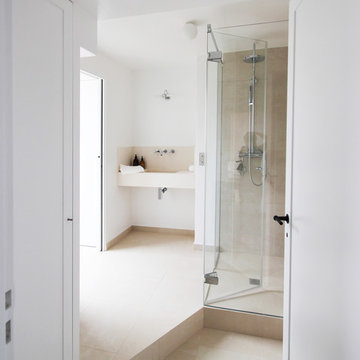
Completely renovated 1 bedroom apartment, in the heart of the St germain des Pres neighborhood in Paris.
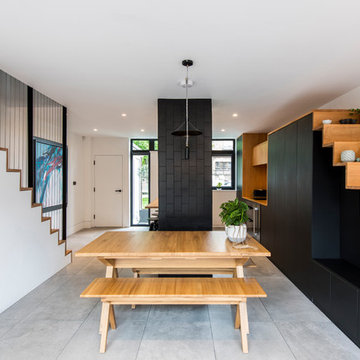
The opposing joinery and staircase create a strong relationship at both sides of the living space. The continuous joinery seamlessly morphs from kitchen to a seat for dining, and finally to form the media unit within the living area.
The stair and the joinery are separated by a strong vertically tiled column.
Our bespoke staircase was designed meticulously with the joiner and steelwork fabricator. The wrapping Beech Treads and risers and expressed with a shadow gap above the simple plaster finish.
The steel balustrade continues to the first floor and is under constant tension from the steel yachting wire.
Darry Snow Photography
Minimalist Space Designs & Ideas
119



















