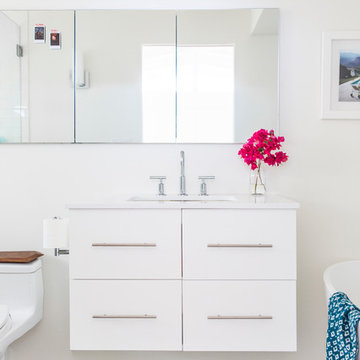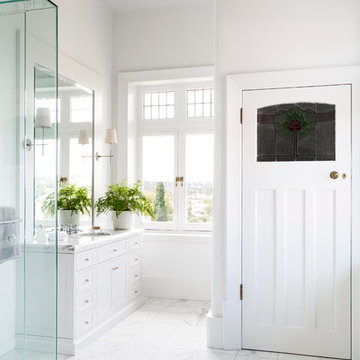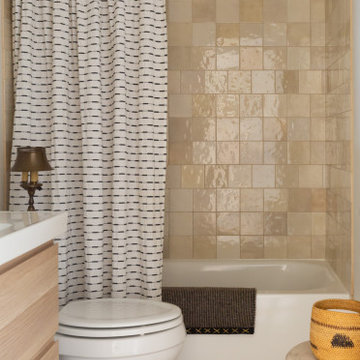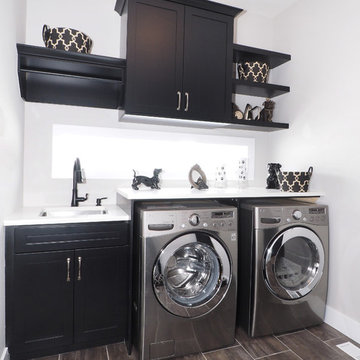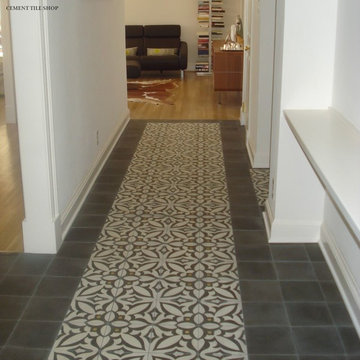Metallic Floor Tiles Designs & Ideas

Ziger/Snead Architects with Jenkins Baer Associates
Photography by Alain Jaramillo
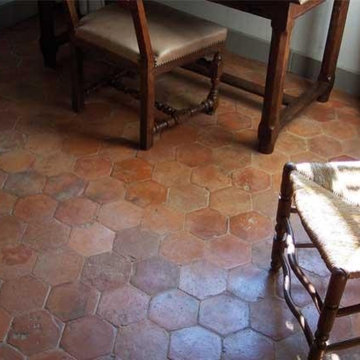
French mediterranean brick terra-cotta tiles by LUXURY STYLE.ES for french mediterranean style restaurant, or for mediterranean french style bar, or for mediterranean french style wine cellar in mediterranean style , or for design french style pub in mediterranean french style design, or for french style wine shop. Fantastic mediterranean brick terra-cotta tiles with historical charm for mediterranean french style restaurant, or for mediterranean french style bar, or for mediterranean french style wine cellar, or for mediterranean french pub in mediterranean french style design, or for french style wine shop. Elegant mediterranean french brick terra-cotta floor with charm of old french brick terra-cotta tiles. Mediterranean french brick terra-cotta tiles in mediterranean french style restaurant, or in mediterranean french style bar, or in mediterranean french style wine cellar, or in mediterranean french style pub in mediterranean french style design, or in french style wine shop. These mediterranean french brick terra-cotta tiles bring spirit of old times to the design french restaurant in mediterranean style, or to the design french bar in mediterranean style, or to the mediterranean french wine cellar,or to the french style wine shop, or to the design french pub in mediterranean french style design, but also these mediterranean french brick terra-cotta tile is elegant, these mediterranean french brick terra-cotta tiles it is timeless art which creates a depth of every interior also for mediterranean french style restaurant, or for mediterranean french style bar, or for french style wine shop, or for mediterranean french wine cellar, or for mediterranean pub in mediterranean french style design. Mediterranean french brick terra-cotta tiles with combination of old design mediterranean design french brick terra-cotta floor tiles with new interior of mediterranean french restaurant, or of mediterranean french wine bar, or of mediterranean french style wine cellar, or of french style wine shop, or of design pub in mediterranean french style design is the lates trend in modern mediterranean design. Mediterranean french brick terra-cotta tiles in mediterranean french design is most popular for design restaurant in mediterranean french style, or for design bar in mediterranean french style, or for french style wine cellar, or for french style wine shop, or for design pub in mediterranean french style design. In mediterranean french style design restaurant in mediterranean french style design is traditional us old french brick terra-cotta tiles. contemporary french brick terra-cotta floor with old french brick terra-cotta floor tiles is typical mediterranean french restaurant, or mediterranean french bar, or french style wine shop, or mediterranean french wine cellar, or mediterranean pub in mediterranean french style design. “Interesting mediterranean french design restaurant, or mediterranean french design bar, or mediterranean french design wine cellar, or mediterranean french design pub in mediterranean style french design.”
“Mediterranean french design restaurant, or mediterranean french bar, or mediterranean french wine cellar, or design french pub and old french brick terra-cotta tiles in one”
“Loving the old french brick terra-cotta tiles in a mediterranean french design restaurant, or mediterranean french bar, or french design wine shop, or mediterranean french wine cellar, or french design pub”
“Love the combination of old french brick terra-cotta tiles and mediterranean french design restaurant, or mediterranean french design bar, or french wine shop, or french design pub”
“mediterranean french brick terra-cotta tiles for mediterranean french design restaurant, or for mediterranean french design bar, or for mediterranean french wine cellar, or french wine shop or for design pub. Mediterranean french brick terra-cotta floor with old french brick terra-cotta tiles”
“Mediterranean french style design in contemporary design of mediterranean french restaurant, or in mediterranean french design bar, or in mediterranean french wine cellar, or in french design pub it is mediterranean french design restaurant, or mediterranean french bar, or mediterranean french wine cellar, or design pub with historical charm how brings old french brick terra-cotta tiles,”
“Old french brick terra-cotta tiles of mediterranean french design restaurant, or of mediterranean bar, or mediterranean wine cellar, or of french design pub it is timeles art in mediterranean french design restaurant, or mediterranean bar, or mediterranean wine cellar, or design pub.”
“old french brick terra-cotta tiles are good idea for a mediterranean french design restaurant, or mediterranean french desing bar, or mediterranean wine cellar, or for french wine shop, or design pub”
“Your guests in this contemporary mediterranean french design restaurant, or in mediterranean french design bar, or in mediterranean french wine cellar, or in design pub with old french brick terra-cotta tiles, will know how rich you are.”
“I like old french brick terra-cotta tiles in the mediterranean restaurant, or in mediterranean bar, or in mediterranean wine cellar, or in design pub...nice option”
If you like old french brick terra-cotta tiles for your mediterranean restaurant, or mediterranean design bar, or mediterranean wine cellar, or design pub contact us.:
Find the right local pro for your project
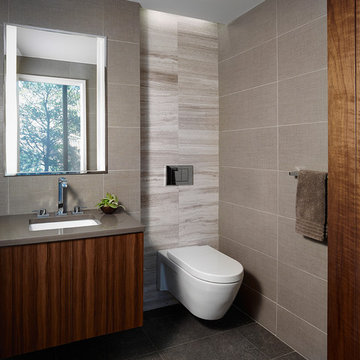
A second floor bathroom features floating, wall-mounted cabinetry and toilet to create a spacious feel by keeping the floor space free. Nublano Silver marble accent tile highlights the wall niche. Photograph © Jeffrey Totaro.
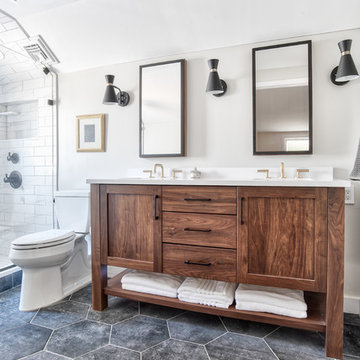
Open walnut vanity with brass faucets, matte black hardware and black hexagon floor tiles.
Photos by Chris Veith

The mixture of grey green cabinets with the distressed wood floors and ceilings, gives this farmhouse kitchen a feeling of warmth.
Cabinets: Brookhaven and the color is Green Stone
Benjamin Moore paint color: There's not an exact match for Green Stone, but Gettysburg Grey, HC 107 is close.
Sink: Krauss, model KHF200-30, stainless steel
Faucet: Kraus, modelKPF-1602
Hardware: Restoration hardware, Dakota cup and Dakota round knob. The finish was either the chestnut or iron.
Windows: Bloomberg is the manufacturer
the hardware is from Restoration hardware--Dakota cup and Dakota round knob. The finish was either the chestnut or iron.
Floors: European Oak that is wired brushed. The company is Provenza, Pompeii collection and the color is Amiata.
Distressed wood: The wood is cedar that's been treated to look distressed! My client is brilliant , so he did some googling (is that a word?) and came across several sites that had a recipe to do just that. He put a steel wool pad into a jar of vinegar and let it sit for a bit. In another jar, he mixed black tea with water. Brush the tea on first and let it dry. Then brush on the steel wool/vinegar (don't forget to strain the wool). Voila, the wood turns dark.
Andrew McKinney Photography

Open walnut vanity with brass faucets and a large alcove shower.
Photos by Chris Veith
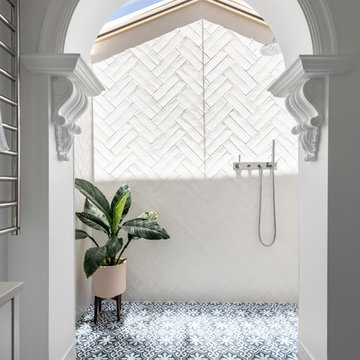
The classic archway is the highlight of this room and helps retain a sense of the home’s era. It also serves to section off the walk-in shower area and subdue the natural light from above. The Caesarstone vanity top and recessed drawer profiles tie in with the classic archway moulding and, by keeping the fixtures simple and streamlined, the room meets the brief for a contemporary space without disrupting the classic style of the home.
The inclusion of a double herringbone wall tile pattern in the shower recess creates a luxurious textural subtlety and, to meet the client’s request for an element of blue, a stunning Moroccan floor tile was used.
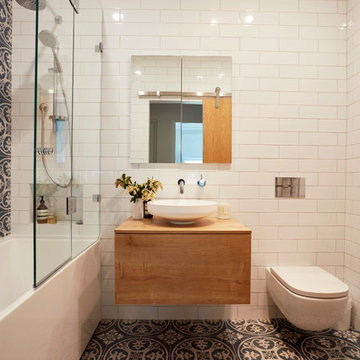
A small family bathroom with style that packs some punch. Feature tiles to wall and floor matched with a crisp white subway tile on the remaining walls. A floating vanity, recessed cabinet and wall hung toilet ensure that every single cm counts. Photography by Jason Denton
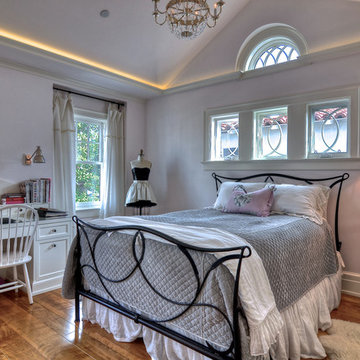
Wide plank figured or "curly" birch wood flooring, by Hull Forest Products, www.hullforest.com. Custom made in the USA. 4-6 weeks lead time for all orders. 1-800-928-9602. Photo by Bowman Group Architectural Photography.

Designed & Built by Renewal Design-Build. RenewalDesignBuild.com
Photography by: Jeff Herr Photography
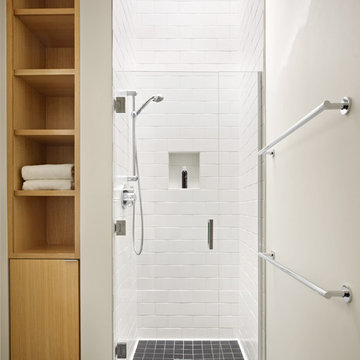
A skylight above this shower allows light in to what would otherwise be a dark space.
From the street, this house once again appears essentially as it did when first design by Paul Hayden Kirk in 1955. Later modifications to the house were stripped away in this 2010 renovation, restoring the original spare, airy aesthetic. The west wing of the house was expanded, and the internal plan reorganized to provide for a more spacious kitchen and separate media room on the main floor, plus a new master suite above.
photo by Ben Benschneider
Metallic Floor Tiles Designs & Ideas
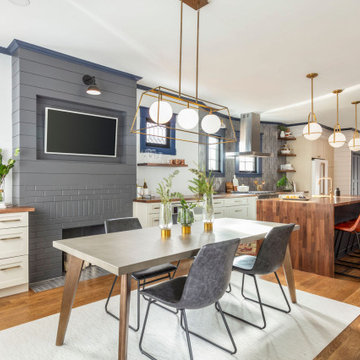
This 1910 West Highlands home was so compartmentalized that you couldn't help to notice you were constantly entering a new room every 8-10 feet. There was also a 500 SF addition put on the back of the home to accommodate a living room, 3/4 bath, laundry room and back foyer - 350 SF of that was for the living room. Needless to say, the house needed to be gutted and replanned.
Kitchen+Dining+Laundry-Like most of these early 1900's homes, the kitchen was not the heartbeat of the home like they are today. This kitchen was tucked away in the back and smaller than any other social rooms in the house. We knocked out the walls of the dining room to expand and created an open floor plan suitable for any type of gathering. As a nod to the history of the home, we used butcherblock for all the countertops and shelving which was accented by tones of brass, dusty blues and light-warm greys. This room had no storage before so creating ample storage and a variety of storage types was a critical ask for the client. One of my favorite details is the blue crown that draws from one end of the space to the other, accenting a ceiling that was otherwise forgotten.
Primary Bath-This did not exist prior to the remodel and the client wanted a more neutral space with strong visual details. We split the walls in half with a datum line that transitions from penny gap molding to the tile in the shower. To provide some more visual drama, we did a chevron tile arrangement on the floor, gridded the shower enclosure for some deep contrast an array of brass and quartz to elevate the finishes.
Powder Bath-This is always a fun place to let your vision get out of the box a bit. All the elements were familiar to the space but modernized and more playful. The floor has a wood look tile in a herringbone arrangement, a navy vanity, gold fixtures that are all servants to the star of the room - the blue and white deco wall tile behind the vanity.
Full Bath-This was a quirky little bathroom that you'd always keep the door closed when guests are over. Now we have brought the blue tones into the space and accented it with bronze fixtures and a playful southwestern floor tile.
Living Room & Office-This room was too big for its own good and now serves multiple purposes. We condensed the space to provide a living area for the whole family plus other guests and left enough room to explain the space with floor cushions. The office was a bonus to the project as it provided privacy to a room that otherwise had none before.
35
