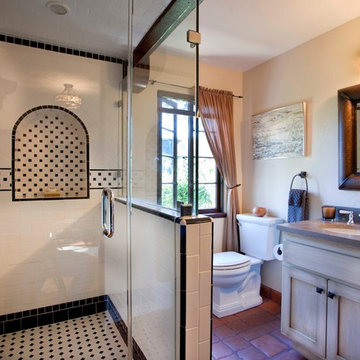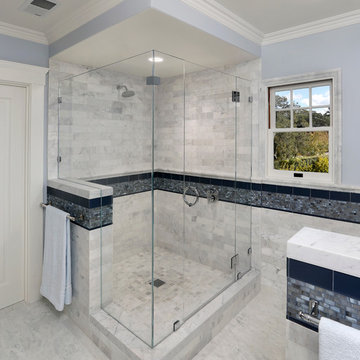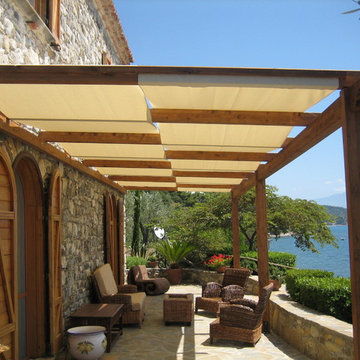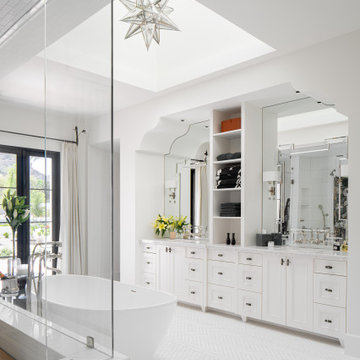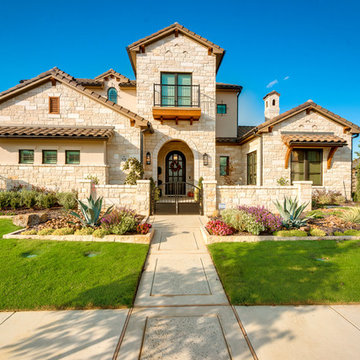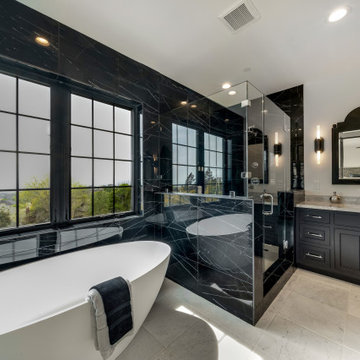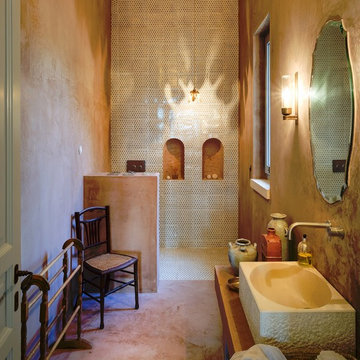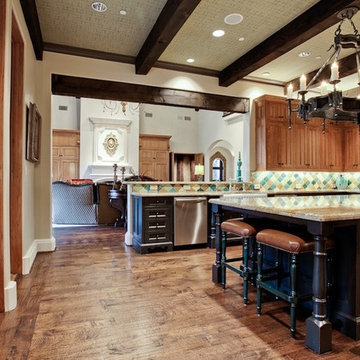15 Mediterranean Home Design Photos
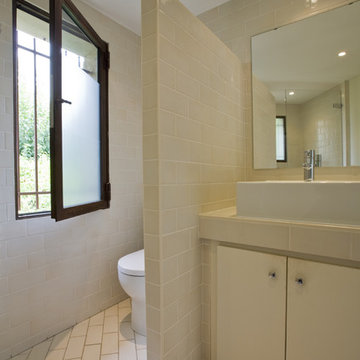
Recently renovated, parts of this in-town home in Rasteau, France are 800 years old.
Photography by Geoffrey Hodgdon
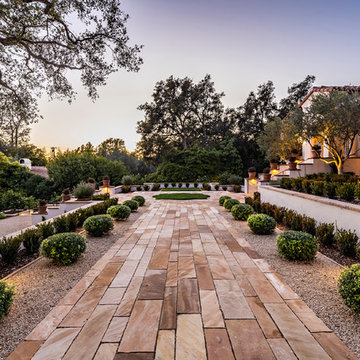
The project included new landscape and hardscape to reflect a more formal garden setting.
Architect: The Warner Group.
Photographer: Kelly Teich
Find the right local pro for your project

Committente: Arch. Alfredo Merolli RE/MAX Professional Firenze. Ripresa fotografica: impiego obiettivo 28mm su pieno formato; macchina su treppiedi con allineamento ortogonale dell'inquadratura; impiego luce naturale esistente con l'ausilio di luci flash e luci continue 5500°K. Post-produzione: aggiustamenti base immagine; fusione manuale di livelli con differente esposizione per produrre un'immagine ad alto intervallo dinamico ma realistica; rimozione elementi di disturbo. Obiettivo commerciale: realizzazione fotografie di complemento ad annunci su siti web agenzia immobiliare; pubblicità su social network; pubblicità a stampa (principalmente volantini e pieghevoli).
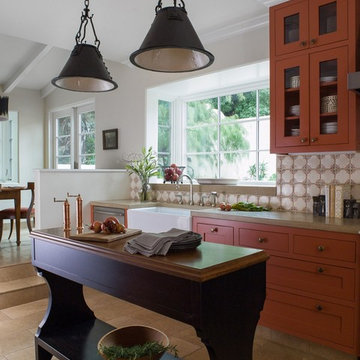
The clients wanted a custom, timeless design that would stand the tests of time by using high-end quality materials. Arches and warm Mediterranean colors were used in the kitchen to compliment the style of the home and blend with their personal style.
Photo: David Duncan Livingston
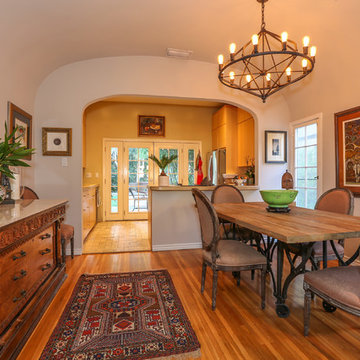
Enter this beautiful and meticulously maintained Spanish home through a gated, enclosed front yard offering exceptional privacy. The home opens up into a generous area that accommodates the kitchen, living and dining rooms that are light-filled, inviting and offer a great flow for entertaining. A well appointed cook’s kitchen features stainless-steel appliances, maple cabinets and plenty of countertop and storage space. French doors lead to the wood patio and tranquil yard w/ outdoor spa, inviting the outside in. The guest bath is accented with classic wainscoting and a soaking tub. The master suite includes a large walk-in cedar-lined wardrobe w/ built-in cabinetry, and a resort-stye bathroom with oversized stone shower. Within footsteps of the shops and cafes Melrose has to offer. This is a very special home. Photos: Plan-O-Matic -AJ
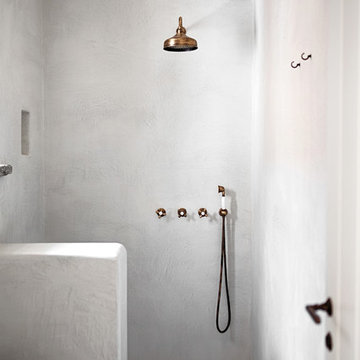
Dimitris Kleanthis, Betty Tsaousi, Nikos Zoulamopoulos, Vasislios Vakis, Eftratios Komis
15 Mediterranean Home Design Photos
1




















