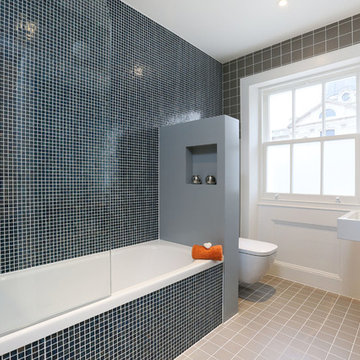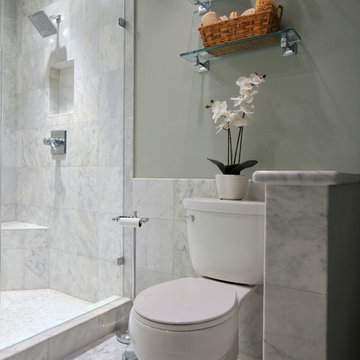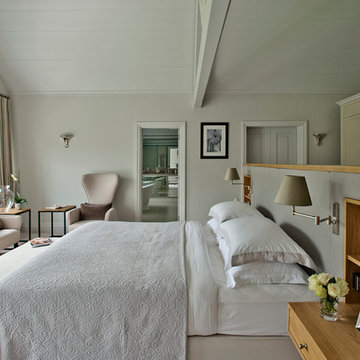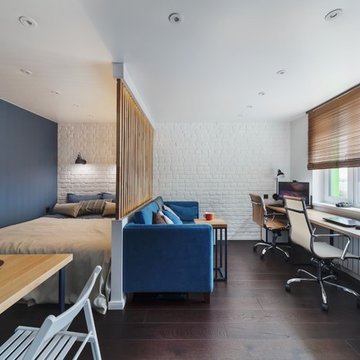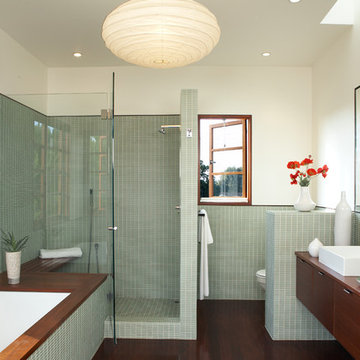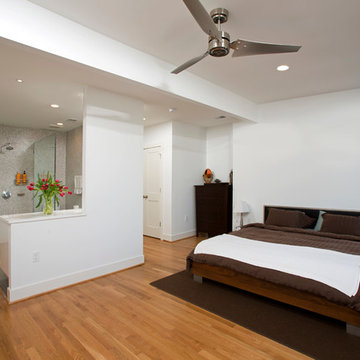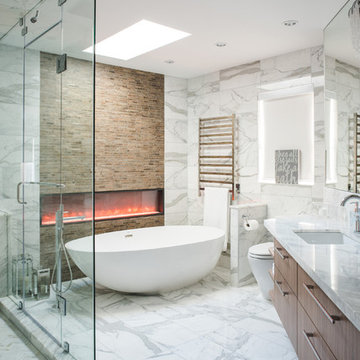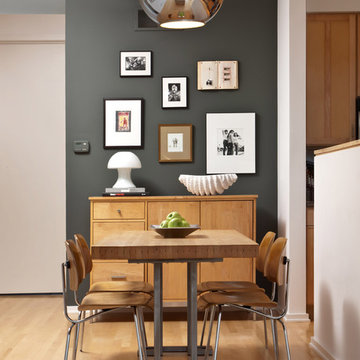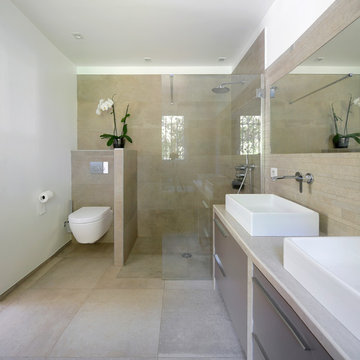221 Contemporary Home Design Photos

The marble wall has a builtin shelves on both sides to hold soap and shampoo. The dark wall is a large format glass tile called Lucian from Ann Sacks. The color is Truffle.
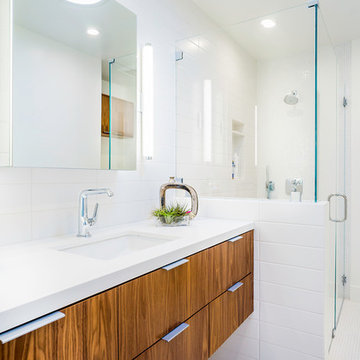
This mid-century masterpiece showcases simple, fuss-free design with modern elements and hints of retro-glam. The clean, simple lines and minimalist inspiration are a nod to the timelessness of the era and each room is bright with windows that all open to marry the outdoors and indoors. Natural light together with unique design elements achieve a relationship between privacy and transparency from the moment you walk into this home without sacrificing functionality. Organic and quirky details are the perfect finishing touches reflecting a sense of nostalgia and modern individuality that this home deserves.
Photo Credit: Clarified Studios
Find the right local pro for your project

Designed By: Richard Bustos Photos By: Jeri Koegel
Ron and Kathy Chaisson have lived in many homes throughout Orange County, including three homes on the Balboa Peninsula and one at Pelican Crest. But when the “kind of retired” couple, as they describe their current status, decided to finally build their ultimate dream house in the flower streets of Corona del Mar, they opted not to skimp on the amenities. “We wanted this house to have the features of a resort,” says Ron. “So we designed it to have a pool on the roof, five patios, a spa, a gym, water walls in the courtyard, fire-pits and steam showers.”
To bring that five-star level of luxury to their newly constructed home, the couple enlisted Orange County’s top talent, including our very own rock star design consultant Richard Bustos, who worked alongside interior designer Trish Steel and Patterson Custom Homes as well as Brandon Architects. Together the team created a 4,500 square-foot, five-bedroom, seven-and-a-half-bathroom contemporary house where R&R get top billing in almost every room. Two stories tall and with lots of open spaces, it manages to feel spacious despite its narrow location. And from its third floor patio, it boasts panoramic ocean views.
“Overall we wanted this to be contemporary, but we also wanted it to feel warm,” says Ron. Key to creating that look was Richard, who selected the primary pieces from our extensive portfolio of top-quality furnishings. Richard also focused on clean lines and neutral colors to achieve the couple’s modern aesthetic, while allowing both the home’s gorgeous views and Kathy’s art to take center stage.
As for that mahogany-lined elevator? “It’s a requirement,” states Ron. “With three levels, and lots of entertaining, we need that elevator for keeping the bar stocked up at the cabana, and for our big barbecue parties.” He adds, “my wife wears high heels a lot of the time, so riding the elevator instead of taking the stairs makes life that much better for her.”
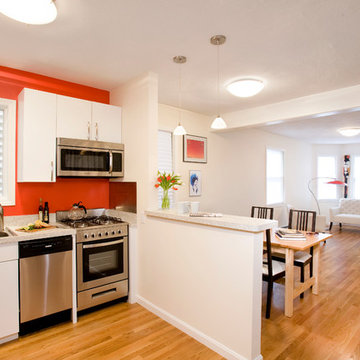
The owners of this city townhouse asked us to renovate former first-floor office space and design an apartment for their college-age daughter. Working within a modest budget and square-footage, we created distinct living, dining, kitchen, and bedroom areas with additional pantry and closet space. Photos by Shelly Harrison.
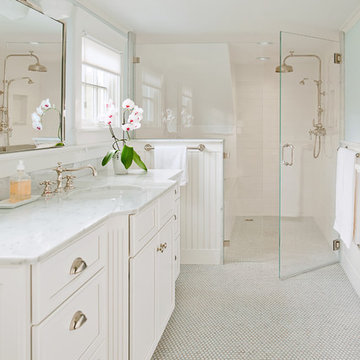
Designed by Jamie Thibeault
Photo Copyright (c) Julie Megnia Photography (www.juliemegniaphotography.com)

A freestanding tub anchored by art on one wall and a cabinet with storage and display shelves on the other end has a wonderful view of the back patio and distant views.

This stunning master bathroom features porcelain mosaic tiles for the floor and backsplash and handmade tiles for the shower. The cabinets were custom made by Woodstock Woodworks in Austin, Texas. All photos by Trent Lee Photography.
221 Contemporary Home Design Photos
1




















