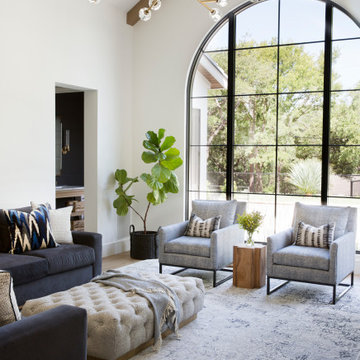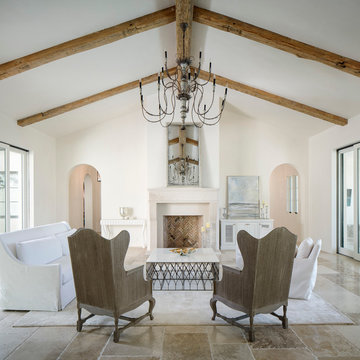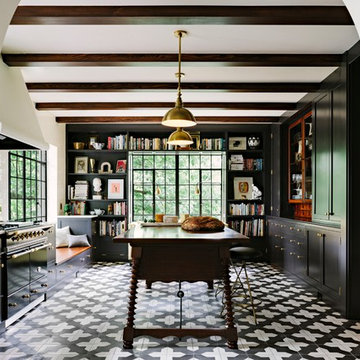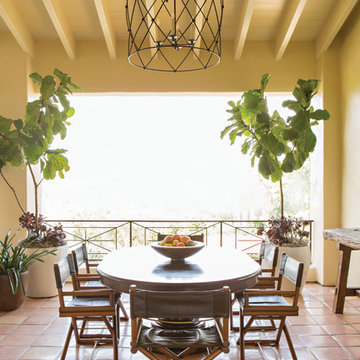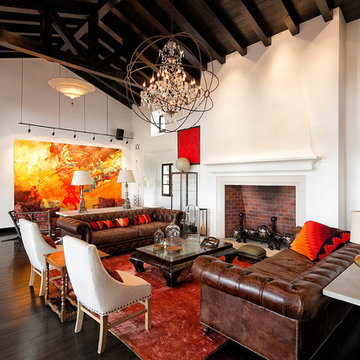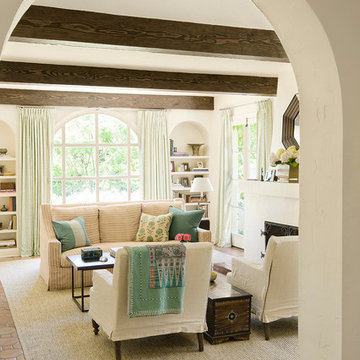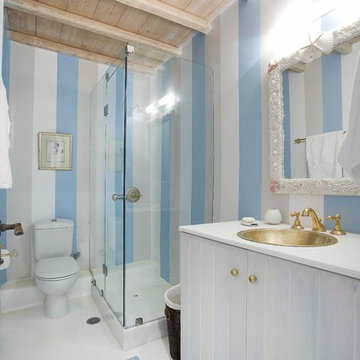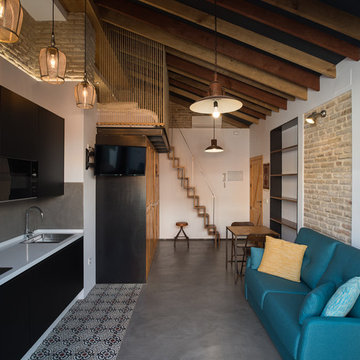456 Mediterranean Home Design Photos
Find the right local pro for your project

This restoration and addition had the aim of preserving the original Spanish Revival style, which meant plenty of colorful tile work, and traditional custom elements. The living room adjoins the kitchen.

This homes timeless design captures the essence of Santa Barbara Style. Indoor and outdoor spaces intertwine as you move from one to the other. Amazing views, intimately scaled spaces, subtle materials, thoughtfully detailed, and warmth from natural light are all elements that make this home feel so welcoming. The outdoor areas all have unique views and the property landscaping is well tailored to complement the architecture. We worked with the Client and Sharon Fannin interiors.
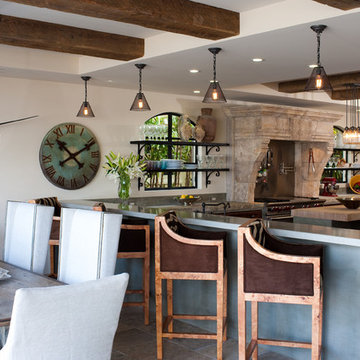
Images provided by 'Ancient Surfaces'
Product name: Antique Biblical Stone Flooring
Contacts: (212) 461-0245
Email: Sales@ancientsurfaces.com
Website: www.AncientSurfaces.com
Antique reclaimed Limestone flooring pavers unique in its blend and authenticity and rare in it's hardness and beauty.
With every footstep you take on those pavers you travel through a time portal of sorts, connecting you with past generations that have walked and lived their lives on top of it for centuries.
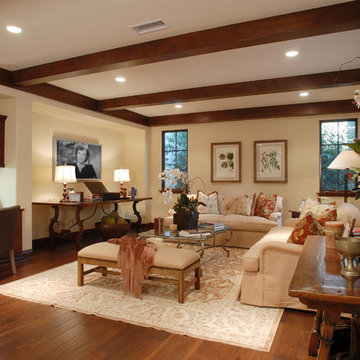
An Interior Photo of a Beautiful Custom Home in Los Angeles built by Structure Home. Photography by: Everett Fenton Gidley
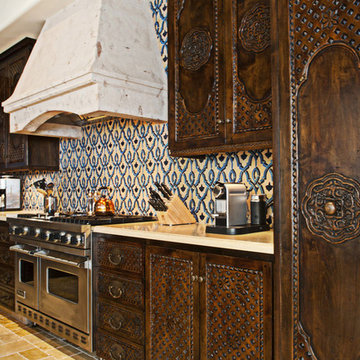
Kitchen Remodel in Cabo San Lucas
Kitchen backsplash: Moroccan mosaic tiles by Zellij Gallery formally known as Le Mosaiste
Product used: Iberica mosaic in custom colors: grey white/cobalt blue/light cobalt blue
Photography by Terri Thibodeaux at Ladco Resort Design Group
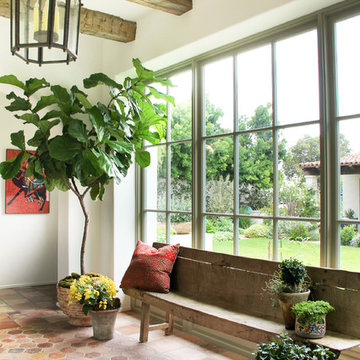
Spanish Colonial Residence in Palos Verdes Estates
Photography courtesy of Jessica Comingore
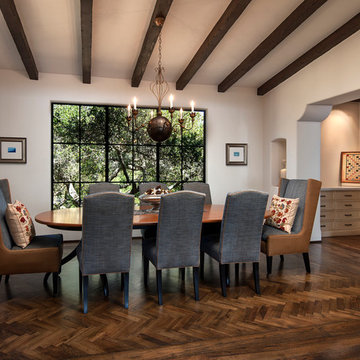
Situated on a 3.5 acre, oak-studded ridge atop Santa Barbara's Riviera, the Greene Compound is a 6,500 square foot custom residence with guest house and pool capturing spectacular views of the City, Coastal Islands to the south, and La Cumbre peak to the north. Carefully sited to kiss the tips of many existing large oaks, the home is rustic Mediterranean in style which blends integral color plaster walls with Santa Barbara sandstone and cedar board and batt.
Landscape Architect Lane Goodkind restored the native grass meadow and added a stream bio-swale which complements the rural setting. 20' mahogany, pocketing sliding doors maximize the indoor / outdoor Santa Barbara lifestyle by opening the living spaces to the pool and island view beyond. A monumental exterior fireplace and camp-style margarita bar add to this romantic living. Discreetly buried in the mission tile roof, solar panels help to offset the home's overall energy consumption. Truly an amazing and unique property, the Greene Residence blends in beautifully with the pastoral setting of the ridge while complementing and enhancing this Riviera neighborhood.
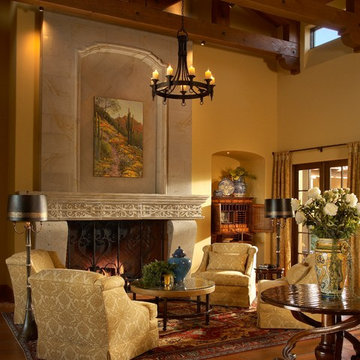
A monumental limestone fireplace sets the stage for this intimate living room. Sunlight streams in the windows from a beautiful courtyard surrounded on 3 sides by this Santa Barbara style home. Terra Cotta floors are a perfect compliment to the rich fabrics and finishes.
Photography: Mark Boisclair
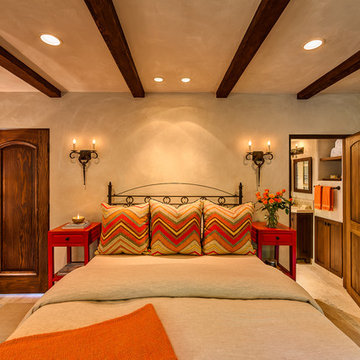
quaint hillside retreat | stunning view property.
infinity edge swimming pool design + waterfall fountain.
hand crafted iron details | classic santa barbara style.
Photography ©Ciro Coelho/ArchitecturalPhoto.com
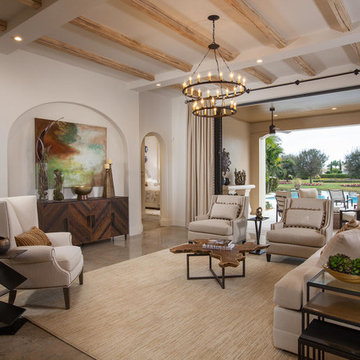
The three-bedroom Belita offers a study, formal dining room and a gourmet-inspired kitchen with a freestanding island breakfast bar and adjoining café, home office and walk-in pantry. Sliding glass doors in the living room and café combine indoor-and-outdoor spaces and showcase views of the lakefront neighborhood, as well as its alfresco living area and fire bowl-flanked pool and spa.
Two guest suites are located on the second floor, which also has a loft and wet bar, and double doors leading to a balcony.
The Belita has 3,738 square feet of living space and 5,308 total square feet, including covered living areas, an attached two-car garage and an additional detached single-car garage.
Image ©Advanced Photography Specialists
456 Mediterranean Home Design Photos
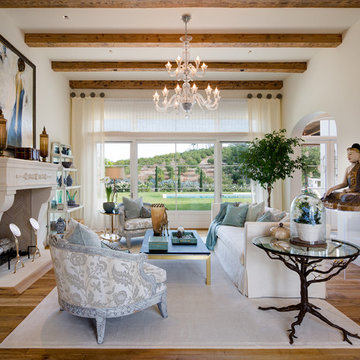
Luxury living room design in Rancho Santa Fe full of light. Interior lighting, custom window treatments, upholstered furniture, and the finest accessories. Interior designer Susan Spath. High end furniture and accessories from Kern & Co.
2



















