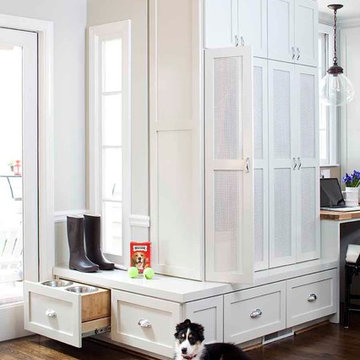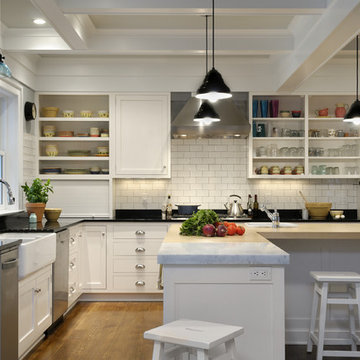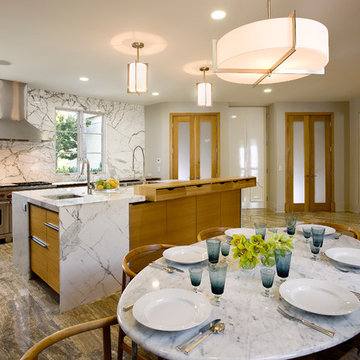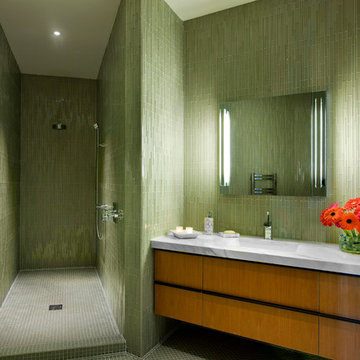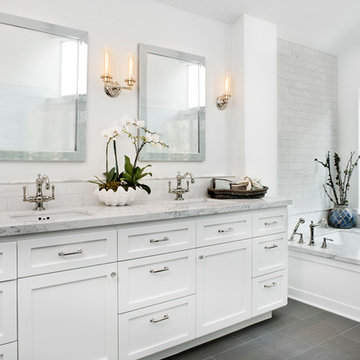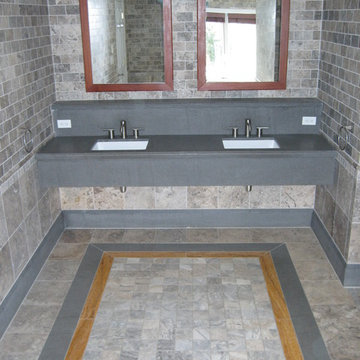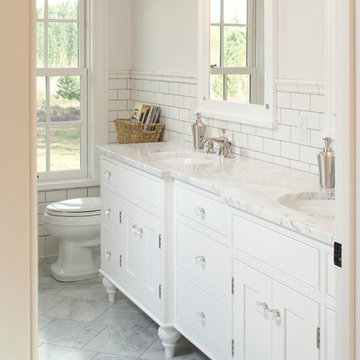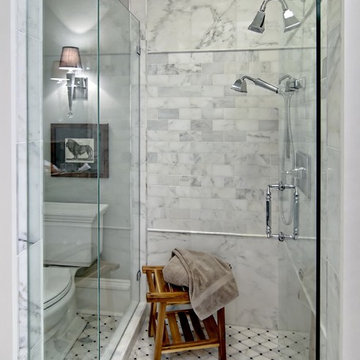Marble Floor Designs
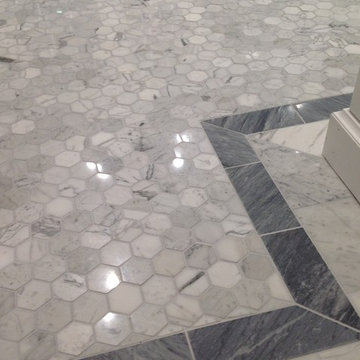
6" Statuario border with a 3" Bardiglio border and then filled with 2" Statuario hexagon
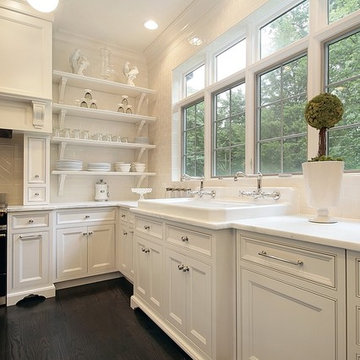
A bright, beautiful kitchen with inset white cabinets and generous light and space. A large 48" Kohler Harborview sink with two sets of Rohl faucets make clean up and prep work a breeze. Open shelving accentuates the 10' ceilings. White Carrara marble countertops and crisp white subway tiles help keep the space light and bright. Four-inch oak floors have a dark, custom stain. Paneled appliances help keep a furniture feel in this formal but welcoming home.
Find the right local pro for your project
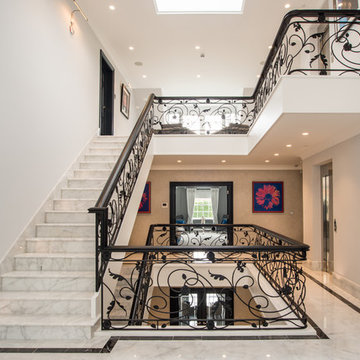
Star White Polished Marble tile flooring and bespoke staircase (30mm thick treads with full bullnose edges) with a bespoke Nero Marquina Marble border on the flooring.
Materials supplied by Natural Angle including Marble, Limestone, Granite, Sandstone, Wood Flooring and Block Paving.
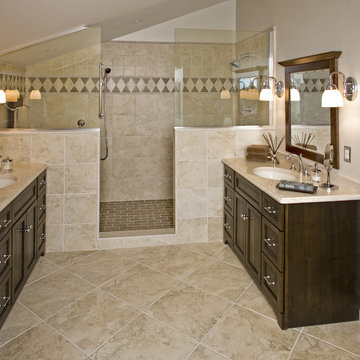
This master bath serves as an adult retreat with timeless design, architectural interest, and a classic look that will last throughout the years. A drop-in soaking tub, large frameless glass shower, and his and hers vanities flanking the entrance to the shower create a grand feeling in the space while keeping the atmosphere calm and soothing. The dark wood of the cabinetry provides a warm, rich feeling which contrasts the light and airy ambience of the rest of the space. Neutral colored porcelain tile on the main floor and throughout the shower, as well as the crema marfil countertops, provide a delicate feel and accent the dark wood beautifully. A custom alcove above the tub was designed to complement the rest of the cabinetry and provides the space with extra storage. A custom designed tile layout was incorporated in the shower and features a harlequin border which gives the space unique detailing. The harlequin border was also used to surround the tub in order to tie the areas of the bathroom together.

Chambers + Chambers Architects
Amber Interiors
Tessa Neustadt, Photographer
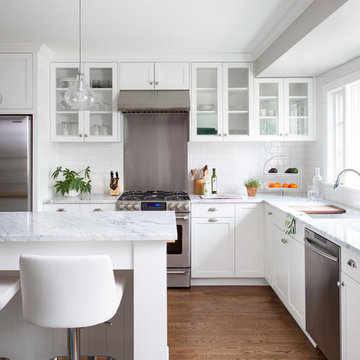
Design by Joanna Hartman
Photography by Ryann Ford
Styling by Adam Fortner
The kitchen features 3cm Bianco Carrara Marble counters, hardware salvaged from original kitchen, a mixture of new and old oak flooring, Rittenhouse 3x6 white gloss tile for the backsplash, Benjamin Moore "Simply White" paint on the ceiling, "Revere Pewter" on the walls by the same, and a clear Shades of Light Teardrop Seeded Pendant above the island.
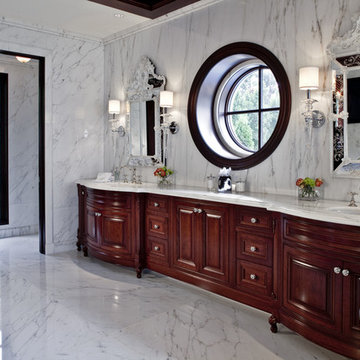
This rich color of this custom, cherry, furniture style vanity really stand out against white marble walls & floors.
Photography by Justin Maconochie

This fully custom bathroom features custom cut thassos marble walls tiling and calacatta gold marble slab floor. The satin nickel inlays on the floor and walls and the polished nickel fixtures add a sophisticated detail to complete the room.

Warm tones combine with detailed wood floors and finished carpentry to make this kitchen an inviting place for family and guests.
Construction By
Spinnaker Development
428 32nd St
Newport Beach, CA. 92663
Phone: 949-544-5801
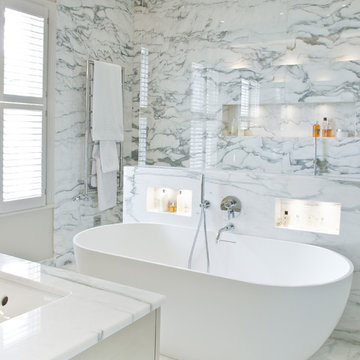
Bathroom at Newton Road, a Grade II listed house in Chelsea including planning and listed building consents. We reconfigured the internal plan, and created a distinctive roof terrace. semi-detached Victorian house. The bathroom has a distinctive wall and floor in marble, and a white bathroom suite.
Marble Floor Designs

10' ceilings and 2-story windows surrounding this space (not in view) bring plenty of natural light into this casual and contemporary cook's kitchen. Other views of this kitchen and the adjacent Great Room are also available on houzz. Builder: Robert Egge Construction (Woodinville, WA). Cabinets: Jesse Bay Cabinets (Port Angeles, WA) Design: Studio 212 Interiors
39
