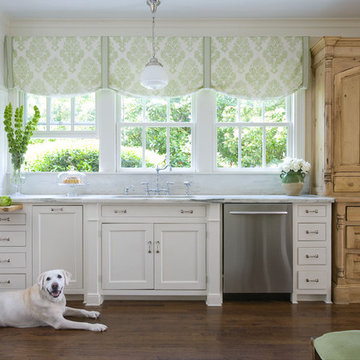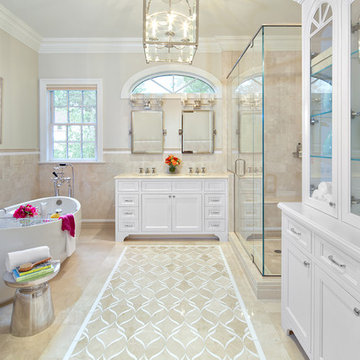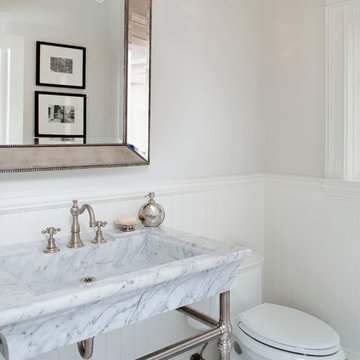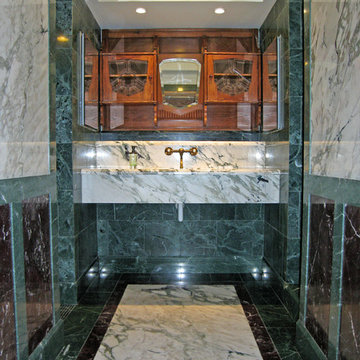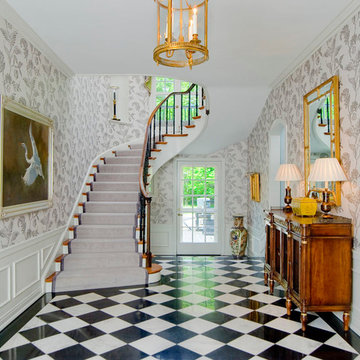Marble Floor Designs
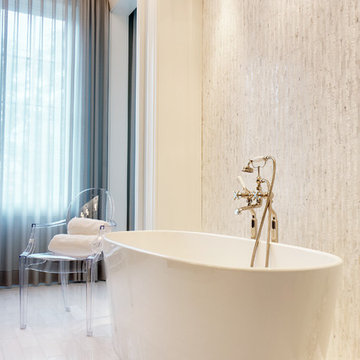
The clean, calm, restful interiors of this heart-of-the-city home are an antidote to urban living, and busy professional lives. As well, they’re an ode to enduring style that will accommodate the changing needs of the young family who lives here.
Photos by June Suthigoseeya
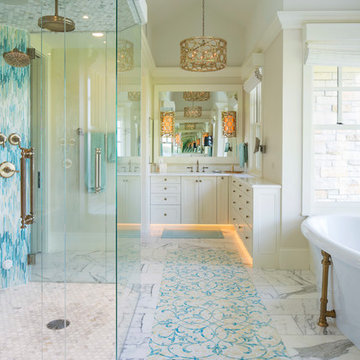
Project: Minnetonka Residence
Builder: Robert Craig Homes
Designer: Stephanie McKenna
Installer: Miller Tile
Products: TXD Stone & Glass Imports
Find the right local pro for your project
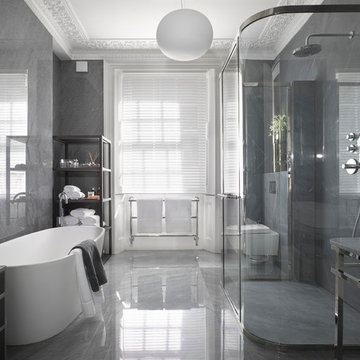
We wanted to create a luxury bathroom to exceed the top hotel bathrooms! There is no shortage of space in the huge glass shower enclosure and the beautiful contemporary white bath is a stylish focal point. The glorious marble reflects the light and works well against the period cornicing

Andrew McKinney By choosing Viking appliances in graphite grey vs. stainless steel, the focus stays on the cabinets and back splash.
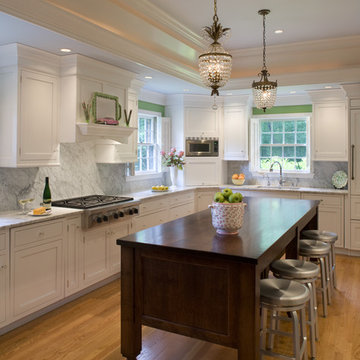
Kitchen and complete 1st floor renovation. Custom white kitchen cabinets with inset doors and white marble countertop and marble backsplash. Custom walnut island with walnut countertop. Photo by: Thom Thompson Photography

We always say that a powder room is the “gift” you give to the guests in your home; a special detail here and there, a touch of color added, and the space becomes a delight! This custom beauty, completed in January 2020, was carefully crafted through many construction drawings and meetings.
We intentionally created a shallower depth along both sides of the sink area in order to accommodate the location of the door openings. (The right side of the image leads to the foyer, while the left leads to a closet water closet room.) We even had the casing/trim applied after the countertop was installed in order to bring the marble in one piece! Setting the height of the wall faucet and wall outlet for the exposed P-Trap meant careful calculation and precise templating along the way, with plenty of interior construction drawings. But for such detail, it was well worth it.
From the book-matched miter on our black and white marble, to the wall mounted faucet in matte black, each design element is chosen to play off of the stacked metallic wall tile and scones. Our homeowners were thrilled with the results, and we think their guests are too!
![Barclay-Hollywood [A]](https://st.hzcdn.com/fimgs/pictures/staircases/barclay-hollywood-a-deluxe-stair-and-railing-ltd-img~4031637800afd461_5125-1-7ddc08a-w360-h360-b0-p0.jpg)
Similar to its successor in "Barclay-Hollywood [B]", this staircase was built with the same concept; having a beautiful self-supporting staircase floating while using only limited areas to leverage weight distribution.
For the main floor up to second floor only, the connecting staircases had to be constructed of solid laminated Red Oak flat cut stringers at a thickness of 3-1/2" with exception to the flared stringer which was laminated in plywood layers for obvious reasons. The treads and risers were made of 1" plywood with a generous amount of glue, staples and screws in order to accommodate the marble cladding. The basement staircases featured 1-3/4" solid Red Oak flat cut treads with closed risers.
This house is a cut above the rest!
*railings were completed by others
*featured images are property of Deluxe Stair & Railing Ltd
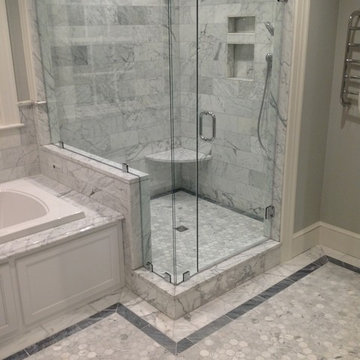
6" Statuario border with a 3" Bardiglio border and then filled with 2" Statuario hexagon
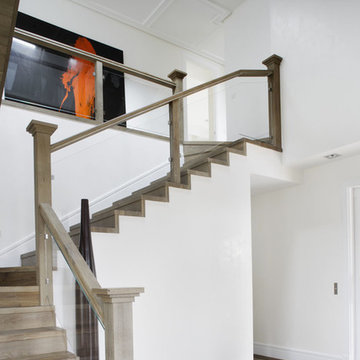
Mix of modern and minimal concept. Lots of natural light through oversized windows, Venetian stucco pure white, and the warmth of white European oak by Lignum Elite - Ibiza (Platinum Collection).
The wide plank flooring is used for the whole staircase and installed in the entrance hall with a darker border of Lignum Elite - Marbella Plus (Platinum Collection).

Design By- Jules Wilson I.D.
Photo Taken By- Brady Architectural Photography
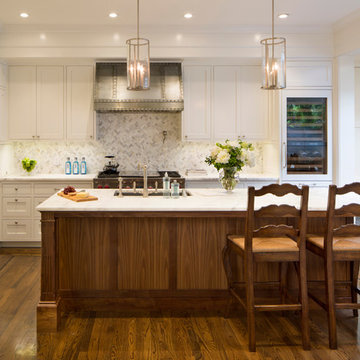
Architect: Stephen Verner and Aleck Wilson Architects / Designer: Caitlin Jones Design / Photography: Paul Dyer
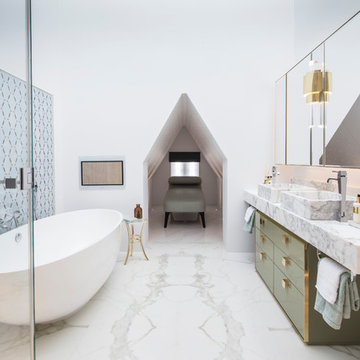
Exquisitely equipped for pampering, this unique bathroom was designed to provide the feel of a luxury spa with its architectural characteristics, beautiful mirror lights, marble tops and tiled-feature wall.
Photography by Richard Waite.
Marble Floor Designs
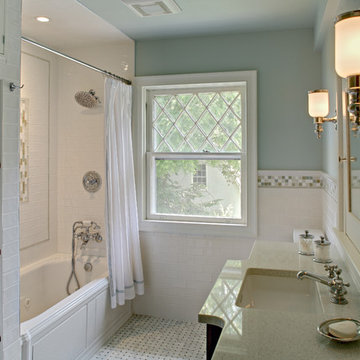
This 88 square foot Montclair bath is the main bathroom for the family. The 6 drawer vanity, built from reclaimed Amish barnwood from Pennsylvania, is stepped back at the sides to allow for more room at the entrance. The floating shelves in the Towel Tower are also from reclaimed wood. The CaesarStone countertop is made from 24% recycled content (crushed glass and mirror). The vintage medicine cabinet was given a fresh coat of paint. The custom tile and marble recessed niche in the bathtub provides plenty of space for the family's stuff. Lighting was improved with the addition of a wet location recessed light in the tub and a pair of wall sconces. White subway tile, accents of muted glass mosaics, Carrara marble basketweave floor tile and the water/sky colored walls and ceiling all contribute to a cheerful and calm brightness. Photo: Wing Wong
32
