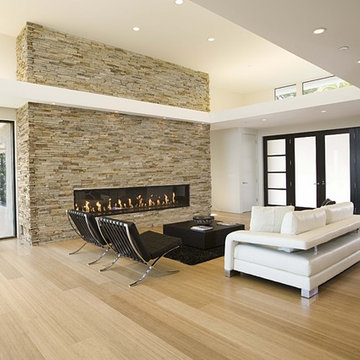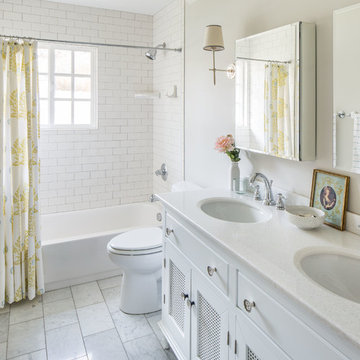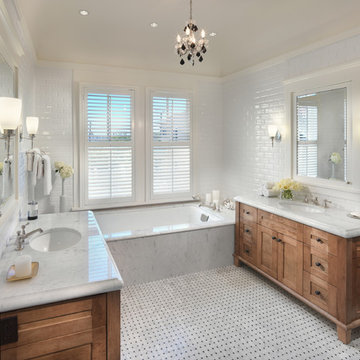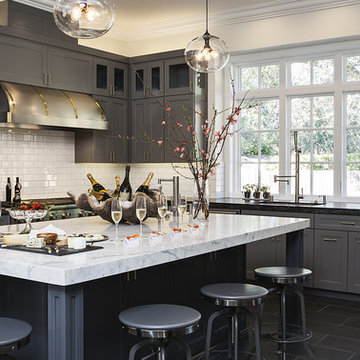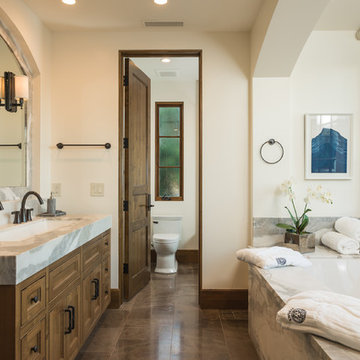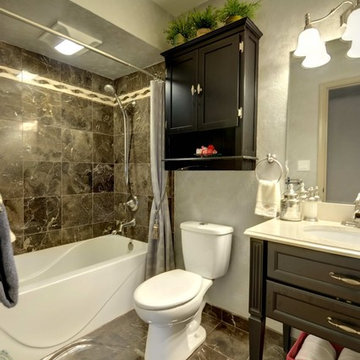Marble Floor Designs

The gorgeous modern primary bath is everything the homeowners had hoped for, including heated floors, a glass enclosed walk in shower, marble flooring and wainscot and a freestanding soaking tub. The double vanity is custom designed for the homeowners storage needs and the new windows bring lots of natural light into this new space.
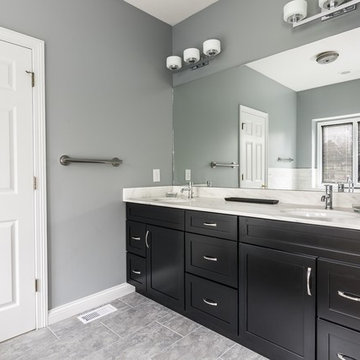
Brentwood modernized this master bathroom using marble wall tile and a new marble shower with bench seat. The black custom cabinets were a great contrast to the predominantly white room. We also modernized their kitchen with custom cabinets, central island, tile flooring, and stainless steel appliances.
Greg Clark Photography
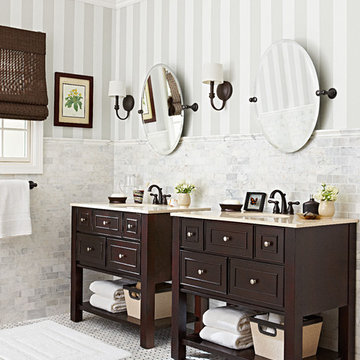
Furniture-style vanities and dark bronze fixtures such as faucets, sconces, and a towel bar add a touch of refinement to this stylish bathroom. The dark colors pop against polished-marble wall tiles. A striped wall treatment adds interest to the room, while the pale colors set a calming tone.
Find the right local pro for your project
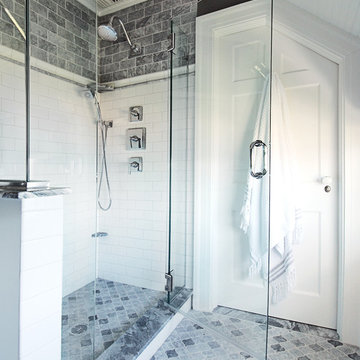
photo by: Heather Rhodes
Tile & Marble:
Granite, Marble and Tile Design www.houzz.com/pro/lambmax/granite-marble-and-tile-design-center

View of towel holder behind the door. Subway tile is laid 3/4 up the wall and crowned with marble to coordinate with marble flooring.

Elegant new entry finished with traditional black and white marble flooring with a basket weave border and trim that matches the home’s era.
The original foyer was dark and had an obtrusive cabinet to hide unsightly meters and pipes. Our in-house plumber reconfigured the plumbing to allow us to build a shallower full-height closet to hide the meters and electric panels, but we still gained space to install storage shelves. We also shifted part of the wall into the adjacent suite to gain square footage to create a more dramatic foyer.
Photographer: Greg Hadley
Interior Designer: Whitney Stewart
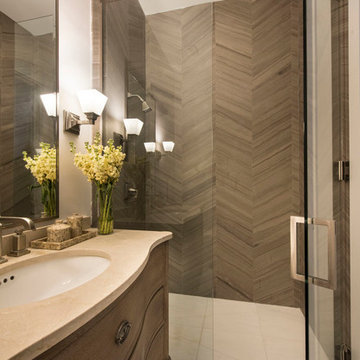
In a small bathroom, we chose to add a focal point with a rustic marble tile cut in a chevron pattern for the shower walls. The large scale lighter toned marble floors create a contrast with the dark brown of the wall stone and vanity. A curbless shower floor and frame-less glass shower wall allows less interruption of space and makes this small bath feel a bit larger.
Stephen Allen Photography
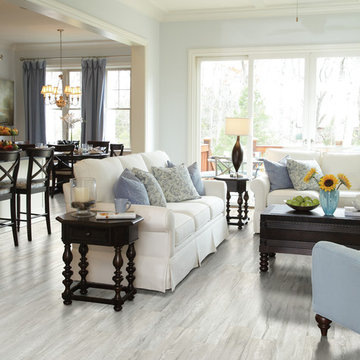
Classico Plank in Bianco by Shaw Floors. We're excited to present a resilient plank in our best-selling wood looks. Emulating the top species and colors of hardwood, these are marketplace must-haves that work with tons of decorating styles. Its Fold-N-Go Locking system is precision-engineered with the most advanced technology possible-making it easy to use, strong, and durable. Floorte' floors are also flexible, concealing imperfections of the floor beneath-so less floor prep is needed. And best of all it's WATERPROOF!
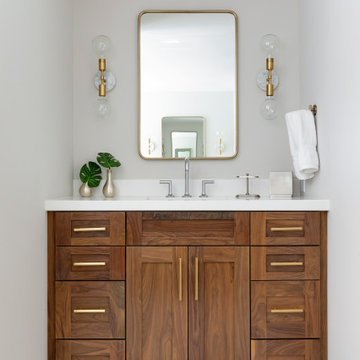
The marble floor in the Owner’s bath sets a serene scene and is paired with custom his & her walnut built-ins, a free-standing tub, and a spacious walk-in marble shower. The walk-in closet, and attached laundry room offer the utmost convenience to this Owner’s suite as well.
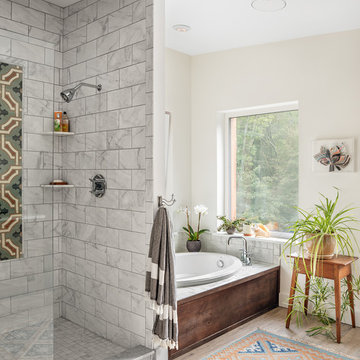
A young family with a wooded, triangular lot in Ipswich, Massachusetts wanted to take on a highly creative, organic, and unrushed process in designing their new home. The parents of three boys had contemporary ideas for living, including phasing the construction of different structures over time as the kids grew so they could maximize the options for use on their land.
They hoped to build a net zero energy home that would be cozy on the very coldest days of winter, using cost-efficient methods of home building. The house needed to be sited to minimize impact on the land and trees, and it was critical to respect a conservation easement on the south border of the lot.
Finally, the design would be contemporary in form and feel, but it would also need to fit into a classic New England context, both in terms of materials used and durability. We were asked to honor the notions of “surprise and delight,” and that inspired everything we designed for the family.
The highly unique home consists of a three-story form, composed mostly of bedrooms and baths on the top two floors and a cross axis of shared living spaces on the first level. This axis extends out to an oversized covered porch, open to the south and west. The porch connects to a two-story garage with flex space above, used as a guest house, play room, and yoga studio depending on the day.
A floor-to-ceiling ribbon of glass wraps the south and west walls of the lower level, bringing in an abundance of natural light and linking the entire open plan to the yard beyond. The master suite takes up the entire top floor, and includes an outdoor deck with a shower. The middle floor has extra height to accommodate a variety of multi-level play scenarios in the kids’ rooms.
Many of the materials used in this house are made from recycled or environmentally friendly content, or they come from local sources. The high performance home has triple glazed windows and all materials, adhesives, and sealants are low toxicity and safe for growing kids.
Photographer credit: Irvin Serrano
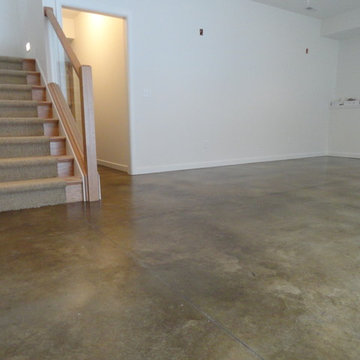
This was a new construction project where a reactive stain was used on the concrete surface. A water-based urethane sealer was used to give the floor depth of color and a satin finish. The stain produces a variegated and marbled look on the concrete surface. Stained concrete floors by Dancer Concrete Design of Fort Wayne, Indiana. Home built by Bob Buecher Homes of Fort Wayne, Indiana.
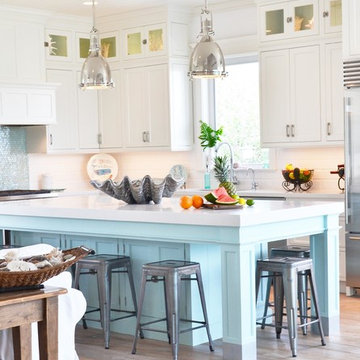
This beautiful coastal home features St. Moritz Hardwood from DuChâteau's Chateau Collection.
Home/Kitchen design by WaterviewKitchens.com | Photography by PureJoyHome.com
Marble Floor Designs
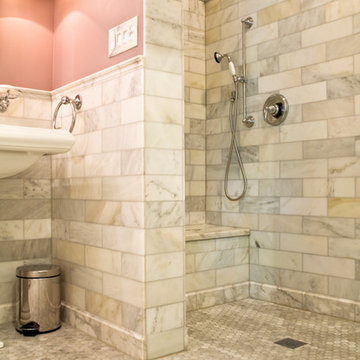
Denash photography, Designed by Jenny Rausch C.K.D
Marble bathroom. Marble penny round floor tile, and marble subway wall tile. Walk in shower with marble seat and hand held shower option. White pedestal sink with lighting sconces. Lavender walls.
160
