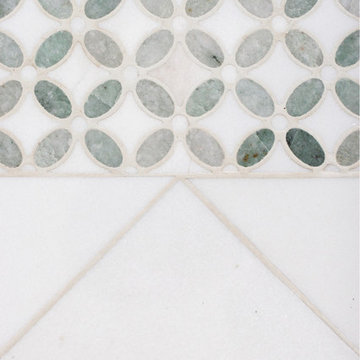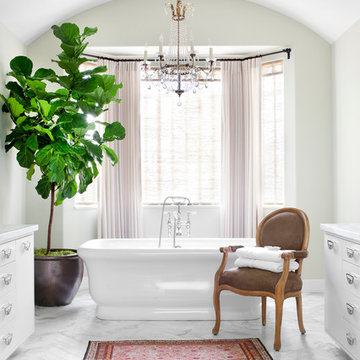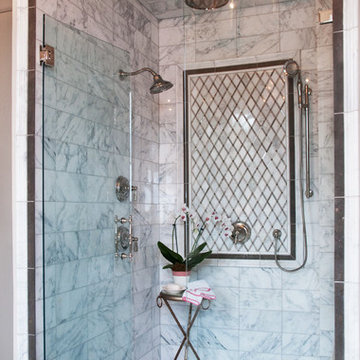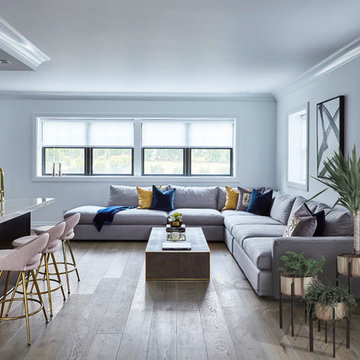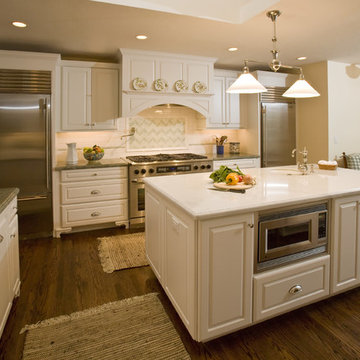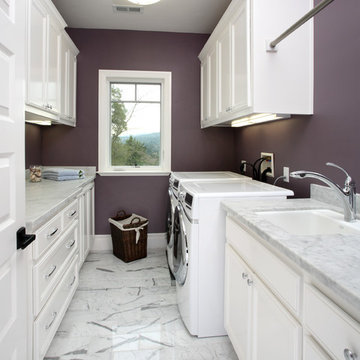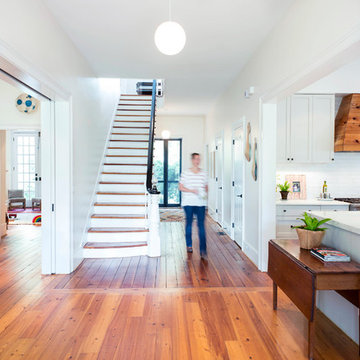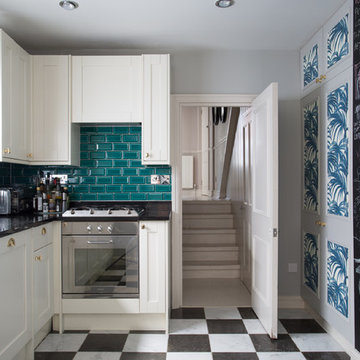Marble Floor Designs
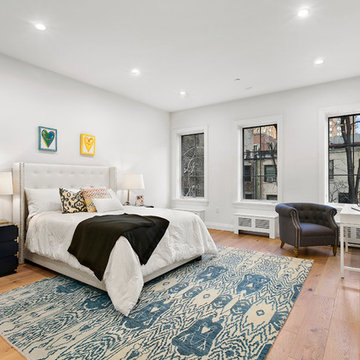
When the developer found this brownstone on the Upper Westside he immediately researched and found its potential for expansion. We were hired to maximize the existing brownstone and turn it from its current existence as 5 individual apartments into a large luxury single family home. The existing building was extended 16 feet into the rear yard and a new sixth story was added along with an occupied roof. The project was not a complete gut renovation, the character of the parlor floor was maintained, along with the original front facade, windows, shutters, and fireplaces throughout. A new solid oak stair was built from the garden floor to the roof in conjunction with a small supplemental passenger elevator directly adjacent to the staircase. The new brick rear facade features oversized windows; one special aspect of which is the folding window wall at the ground level that can be completely opened to the garden. The goal to keep the original character of the brownstone yet to update it with modern touches can be seen throughout the house. The large kitchen has Italian lacquer cabinetry with walnut and glass accents, white quartz counters and backsplash and a Calcutta gold arabesque mosaic accent wall. On the parlor floor a custom wetbar, large closet and powder room are housed in a new floor to ceiling wood paneled core. The master bathroom contains a large freestanding tub, a glass enclosed white marbled steam shower, and grey wood vanities accented by a white marble floral mosaic. The new forth floor front room is highlighted by a unique sloped skylight that offers wide skyline views. The house is topped off with a glass stair enclosure that contains an integrated window seat offering views of the roof and an intimate space to relax in the sun.
Find the right local pro for your project

A small kitchen and breakfast room were combined to create this large open space. The floor is antique cement tile from France. The island top is reclaimed wood with a wax finish. Countertops are Carrera marble. All photos by Lee Manning Photography

Bright yellow towels pop against the greys and whites of this master bath tub and shower. Large marble tiles with rich grey veining make up the walls and are accented with a single mosaic feature strip of the same material. Natural light floods the space via a leaded glass window. The same rich marble continues on in the form of 2x2 tiles creating the shower floor and ceiling. Modern polished chrome shower and tub fittings, coupled with a Thassos marble tub deck, complement the neutral grey color palette.
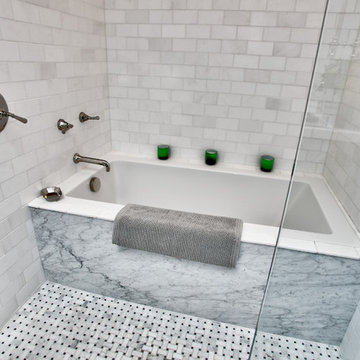
A small space was made to feel grand using this deep soaker tub with marble face. Polished Nickel hardware reflects the vintage of the home while white marble walls and Carerra marble floors and slab are a lux addition. Heated floors keep this space always feeling cozy
Photo Credit: Soundview Photography

Clawson Architects designed the Main Entry/Stair Hall, flooding the space with natural light on both the first and second floors while enhancing views and circulation with more thoughtful space allocations and period details.
AIA Gold Medal Winner for Interior Architectural Element.

Download our free ebook, Creating the Ideal Kitchen. DOWNLOAD NOW
Like many families with older children, this local Glen Ellyn couple wanted to expand the size of their kitchen while also creating a more open, airy feel for their main level. The home had plenty of space that included a formal living room, formal dining room, family room with eat-in area and kitchen with butler’s pantry. What it didn’t have, was an effortless flow between the areas used daily for cooking, eating and gathering.
Additionally, the kitchen had become outdated, feeling dark and dismal, despite the abundance of natural light. Our clients wanted a bright, cheerful interior that would inspire the family to congregate in this part of the house. No easy feat with teenagers.
An open floor plan design solved the issues with functionality and circulation, removing the walls that restricted flow and opening up the entry to the dining room. We also eliminated the rarely used butler’s pantry allowing us to expand the kitchen and add a large island for food prep and gathering. To create a sense of symmetry and consistency in the space, a clerestory window was added below the header and framed to match the existing adjacent entry from the living room.
Inspired by the owner’s Scottish ancestry, the island cabinetry boasts a beautiful blue hue, paired with stools upholstered in a sprightly plaid. The built-in buffet area provides additional storage, topped with a beautiful wooden top stained to coordinate with the stunning tones of the flooring.
The owner’s opted for stainless steel appliances, inspiring the selection of brushed silver light fixtures and polished chrome hardware. Marble-look quartz offered a durable, lightly colored surface to reflect sunlight and enhance the cheer factor. According to this happy family, this uplifting space is now everyone’s favorite place to gather.
Designed by: Susan Klimala, CKBD
Photography by: Michael Kaskel
For more design inspiration go to: www.kitchenstudio-ge.com
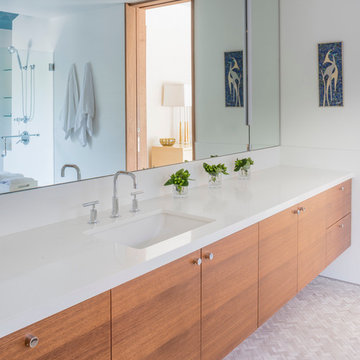
This hanging vanity is a book matched clear mahogany with a Blizzard Ceasarstone countertop. The sink is Kholer Ladena undermount and the faucet is Kholer Purist. We love clean lines and we think we achieved it with this bath. The herringbone marble floor adds a bit of movement that you need to balance out the look. The medicine cabinet are concealed and the Amsco light is custom recessed into the mirror.

A warm and welcoming kitchen awaits these homeowners every morning. The kitchen was specifically designed to coordinate beautifully with the clients older home which had a very European flavor to it. The warmth and and elegance of the mustard cabinets contrasts with the use the slate and wood floor. New wrought iron fixtures were custom designed to bring in a feeling of old world elegance. Hand done plaster walls received further aging through a combination of a multi layer glaze .
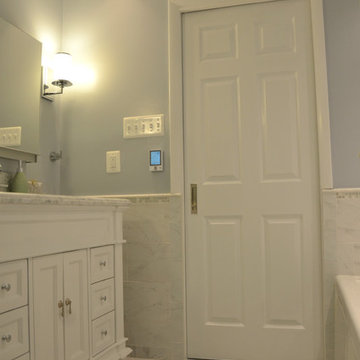
Serenity now…that’s what I thought when I first saw this gorgeous bathroom. You remember that line in the movies, a weary Mom, stressed out, pleading for some serenity. This bath is the answer to her plea. The soft swirling colors, soothing yet interesting. The spaciousness, the crispness of the white fixtures and vanity, those decorative round mirrors and sophisticated lighting. Awwww.
This lovely home featured two baths. One in the hall, mostly for guest and the other adjoining a bedroom. What the home really needed was a workable Master Bath and a hallway Powder Room. So, we borrowed some space from the hall bath, adding to the new Master as a Shower, leaving just enough space for the perfect Powder Room in the hall. The existing bedroom bath space gave us plenty of room for a relaxing tub, a semi-private alcove for the toilet and a luxurious vanity with counter space.And what a vanity it is. Our homeowners fell in love and pre-purchased it for the bath. The 48″ Elizabeth Solid wood vanity features an Italian Carrara Marble counter top with a undermount rectangular white sink. The faucet is a Neo wide-spread in crisp, clean chrome. Chrome knobs adorn the drawers will decorative pulls grace the doors. The vanity is truly furniture, with layers of moldings and decorative feet. The Carrara Marble backsplash has an angular curve, for distinctive style. All of this is illuminated by the simple yet elegant wall sconces. Frosted glass and brilliant chrome reflect a softened white light.Semi private. The alcove offers a little privacy while not being claustrophobic. What you don’t see, until you look up, is the ceiling. It’s all the special details that make this bathroom over the top. A swirl of color surrounds the area with a marble wainscot with accent tiles, with just a hint of a textured wall peeking through. But the ceiling, that’s unique. We installed a decorative and molding detailed tray ceiling around a simple recessed light.
Here’s my awww moment, the tub. In the picture of the alcove ceiling did you notice the tub area peaking through? We took that same tray ceiling feature and added it to the bathtub area as well. The small pass through to the rest of the bath keeps the space feeling open while drawing the eye upward. Note that the detailed molding in the tray ceiling are repeated with the crown molding, all around the bath. Surrounded with the beauty of marble and featuring a water fall spout, this tub is inviting and relaxing. The deep bathtub welcomes you with arm and head rests for even greater relaxation. For a dramatic accent, the glamorous silver round mirror.For the extra wow factor, we got jets. Whirlpool jets make this bathing experience relaxing and healing, all at the same time. Light the candles, a glass of wine, it’s every woman’s dream. Most men’s too, although they might not admit it. See that peak of marble mosaic? The natural stone tiling this is bath is spectacular. Our “area rug” feature was created using a border of Pietra Art Bliss 5/8″ x 5/8″ Glass Blend in “Norwegian Ice” with an insert of Stone Partnership Basket Weave in Bianco Carrara with a Bardiglio Dot. The area is set into a floor of Stone Partnership 12″ x 12″ floor tile of “Bianco Carrara”.
The “area rug” and Bianco Carrara leads you to the new shower area, and what a shower it is. A clean, clear glass, frameless shower door with chrome trim welcomes you to the spa colored shower. For ease of use three towel bars and a hook hold your towels in place until you need them. Below the wainscot trim, the walls continue the swirling natural stone of 9″ x 18″ Florida Tile with a finishing Pencil of N.B.S. Pencil Liner, Marble 7 Avalone. Above the pencil, the Pietra Art Bliss 5/8″ x 5/8″ Glass Blend in “Norwegian Ice”. We have two shower heads. One for a soothing rainshower effect and the second is a handheld with slide bar for multiple positioning and spray.For attractive storage, and why shouldn’t storage be attractive, we installed a large niche. We took the Pietra Art Bliss 5/8″ x 5/8″ Glass Blend in “Norwegian Ice” mosaic into our niche and framed it with the Marble 7 Avalone pencil.A door is just a door, unless it’s a pocket door. With crown moldings and tray ceilings, we had to go the extra mile and put in a raised panel pocket door. No more worrying about hitting the tub or vanity with the swing of a door. We have all our controls for the heated floor systems in the shower and main floor located by the door. The bath flows from area to area and maintains it’s beauty with the help of the wainscoting. The height runs around all the walls, including the bath tub area, no small backsplash would do here. A top a cut row of our Bianco Carrara flooring we installed 9″ x 18″ Florida Tile all around in a horizontal brick pattern with staggered joints and was topped with two rows of Pietra Art Bliss 5/8″ x 5/8″ Glass Blend in “Norwegian Ice” mosaics and finished with the Pencil from N.B.S., Marble 7 Avalone. And a subtle but intriguing feature, the painted brick wall. We could have covered it with drywall, but we let that touch of texture peek through a couple of coats of paint. The finished affect, perfect.
Photo Credit by RJK Construciton, Inc.
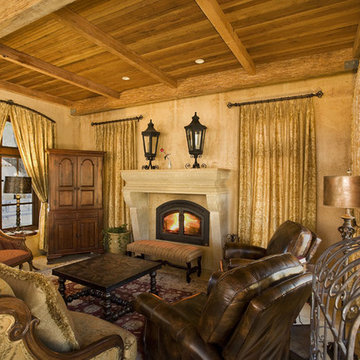
WHAT MAKES VILLA TERRA GREEN?
1. Rammed Earth and PISE Walls
Beyond it’s beautiful qualities and “Old World” look, the rammed earth and PISE walls (pneumatically impacted stabilized earth) drastically reduce the use of trees for the initial wall framing lumber. And because this “Earth Structure” will far outlast any wood frame building, trees are again saved many times over, creating the foundation for the true model of sustainability. We have created a house that will essentially last forever, instead of having to be rebuilt every 50 to 75 years.
The 18” thick PISE walls and concrete floors also provide thermal mass, an integral part of the passive solar design of the house. These features help keep the house naturally cooler in summer and retaining heat in winter, greatly reducing the heating and cooling loads and energy use.
2. High Content Fly Ash Concrete Foundation
Use of high content (25%) fly ash (industrial waste byproduct) in place of Portland Cement results in reduction of energy consumption and green house gas emissions associated with Portland cement production (second only to petroleum in terms of carbon dioxide emissions).
3. Reclaimed Plumbing Fixtures
All lavatory sinks and tubs were bought from salvage yards (tub is reportedly from the Jack Benny house in Hollywood). Reclaimed Carrara marble fountain has been made into the powder room sink.
4. Natural Daylighting
Use of numerous skylights and high transom windows to reduce electrical lighting loads during the day. Natural daylighting also has documented benefits on mood, productivity, and enjoyment of the space.
5. Photo Voltaic Solar Panels
Use of PV solar electric generation system to reduce electrical grid consumption, and bi-directional meter sends power back to the grid when it is needed most, on hot summer afternoons.
6. Hydronic Radiant Heat Floor
Use of hydronic radiant floor heating system saves energy, is more efficient for residential heating, is more comfortable for inhabitants, and promotes superior indoor air quality over forced air systems.
7. Natural/Passive Ventilation
Use of operable skylights operable high windows and ceiling fans, creates a natural convection current, thereby eliminating the need for an air conditioning system.
8. Passive Solar Design
Use of extensive east and south facing glass, proper overhangs, high interior mass, deciduous grape vines on appropriately placed trellises, to passively heat the home in winter, and protect the house from unnecessary heat gain in summer.
9. Reclaimed Lumber
- Douglas fir ceiling beams reclaimed from the Town & Country Village Shopping Center (now Santana Row) in San Jose.
- Douglas fir ceiling decking reclaimed from the 118 year old Notre Dame High School in downtown San Jose. TJI joists reclaimed from the “Millenium Man” movie set in Alameda used for floor and roof framing. Redwood ceiling beams reclaimed from a Los Altos cabana/trellis.
10. Extensive Use of Other Reclaimed Materials Two antique reclaimed European stone fireplace mantles grace the family room and master bedroom fireplaces. Interior doors with glass knobs reclaimed from the original house located at the property. Two large terraces utilize used brick salvaged from at least 15 different locations. Courtyard fountain is tiled using recycled and restored ceramic tiles from a 1928 California Colonial house in Los Altos. Cabinet lumber from original house used for closet shelving. Plywood from crates that the windows and doors were delivered in were used to create garage shear walls. Foundation forms were salvaged and rip cut for use as interior stud walls. Garage doors were salvaged from a remodel project in Mountain View.
11. Ground Source Heat Pump
- Ground source heat pump uses geothermal energy to heat the house and domestic water, greatly reducing natural gas and fossil fuel consumption.
12. Low VOC Paint
Clay Plaster Wall Finishes VOC-free interior paint and stain finishes promotes healthy indoor air quality, reduces exacerbation of respiratory ailments such as asthma and lung cancer. Extensive use of American Clay Plaster integral color wall finish eliminates need for painted walls.
13. High Efficiency Windows
Use of energy efficient dual pane thermal glazing with “Low e” coating at all doors and windows reduces heat gain in summer and heat loss in winter, cutting energy use.
14. Engineered Structural Lumber
Extensive use of engineered lumber for structural framing and sheathing reduces cutting of old growth forests, and encourages use of “crop lumber”.
15. FSC Certified Mill Work
Extensive use of FSC (Forest Stewardship Council) certified sustainable lumber products for cabinetry, hardwood flooring, trim, etc. further protects the environment through third party monitoring and certification of the entire supply chain.
16. Cotton Insulation
Formaldehyde-free cotton insulation made from recycled blue jeans used extensively for attic insulation.
photography by Frank Paul Perez
Marble Floor Designs
106

