Main Gate Ramp Designs
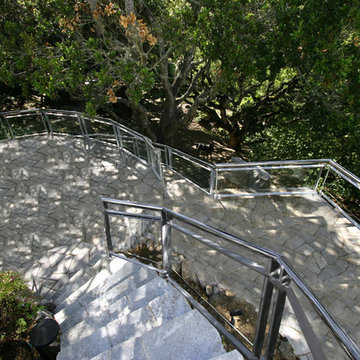
Steel Outdoor Stairs Railing. Call to inquire at (415) 302-0173 or visit http://artmetallique.com/contact/
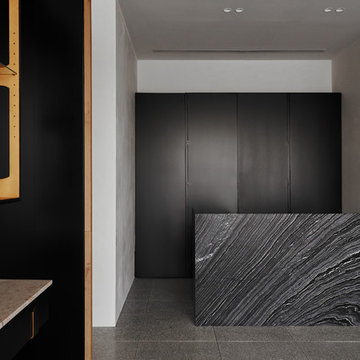
A stark monolithic facade disguises a house abundant in natural light. The SLD Residence is located on a busy road in inner-Melbourne. Whilst the road is a prominent tree lined boulevard our clients wished to maintain a sense of privacy from the street in both a visual and acoustic sense.
As such, the presentation of the house to the street takes the form of a pure unadorned mass on the first floor suspended over a recessed lower level. The span of which is interceded by a solitary concrete column, the only relief afforded to the facade.
Mass and depth are utilized in an abstraction and contrast to the faux period houses that are more ubiquitous with local trends and although simple in its execution the house still references notions of the piano nobile on the first-floor master windows which are located at the front of the house and offer views down the tree lined street.
The width of the block (17.5m) allowed for circulation around a central core on the ground floor which enabled the design of the house to be structured around 2 primary rooms, one living the other for entertaining. The rooms are each fitted with elements allowing the spaces to function with a minimum of additional furniture required and are linked via a corridor which connects the other vertical circulation of the house. Another smaller corridor connects the dining area to the kitchen. The circular ground floor circulation also allows the large house to feel compact whilst providing separation between spaces.
The main corridor also contains the centrally located entrance that is located on the side of the house to maximize privacy and allow for an abundance of natural light. This area also features an external light shaft that reflects light into the double height foyer whist also screening views from and two the neighbouring house.
he external walkway that takes guests from the street along the side of the house to the front door allows for a moment of disengagement from the street and allows for the house to subtly reveal itself, inviting guest into a double height loggia prior to formally entering the home. This transparency is repeated in the basement entry which features a glazed cellar which greets the owners on their arrival.
The large concrete column which dominates the façade also serves as an orientating device, visible at the end of the main corridor. The house, utilises a very limited palette of natural materials to create a strong degree of flow between interior and exterior spaces.
The natural cement render used externally is echoed internally with a coarsely applied venetian plaster finish, whilst the honed granite floor is carried through the house on all floors and echoed in the hard and soft landscaping and driveway ramp.
The use of the same materials internally and externally is intended as a means of deliberately drawing the interiors outward whilst allowing the natural patina to underscore the passing of time and the seasons. This connection is reinforced through the fully glazed pivoting/sliding doors to the 2 main exterior spaces further underlines these strong connections.
Warmth and detail is brought into the design through the use of smoked European oak floorboards which were used to line the key internal doors and panelling. Other elements such as the bar, bathroom vanities and plinths are formed from unembellished slabs of monochromatic feature marble.
Expanding on the raw elements used throughout the house brushed stainless steel is used for the staircase balustrading, window framing and is also used for the entry gate enclosure and custom designed island pendant light.
The formal dining area is framed by various objects which help to create a more intimate atmosphere and house our clients vintage 1970s dining setting. An oak lined room divider conceals a TV to the lounge room and transforms into a black backdrop to the dining space.
The master bedroom occupies the front section of the first floor, providing it both privacy and a northern and southern aspect. Conceived as a hotel suite come bedroom the space is open plan and free flowing between the ensuite space, dressing room and bedroom. A centrally located capsule acts as an anchor for the bed and contains the WC and curved shower, replete with its circular skylight.
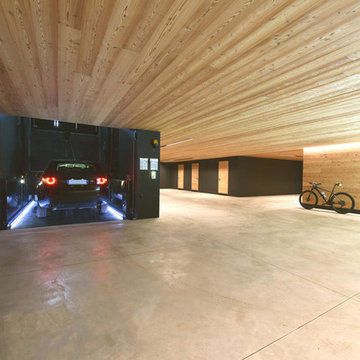
In Selva Val Gardena, a house with particular architectural language has been designed by the Architect Office Perathoner Architects, 1,563 meters above sea level, nestled among the majestic peaks of the Dolomites, natural UNESCO heritage. It is located in the middle of a unique landscape and offers an exceptional view of the Sella massif.
The aesthetics of the entire building has a modernist flavor with clean lines, while retaining the echoes of architectural traditions with the use of traditional local materials such as stone and wood. The initial goal of the project was the search of the better integration of the building into the surrounding environment of the natural alpine landscape.
The steep slope of the terrain suggested to extend the building on four floors, with the first two levels partially underground, presenting a smaller face on the north side, while on the south side the main front opens with large windows.
The building includes three separate living units and a large underground garage accessed by an invisible car lift. The attic, open to the striking view of the landscape, is the favorite room of the house and points to a continuous return of looks and perspectives between inside and outside.
The building was built according to the criteria of energy-efficient buildings with the Certification “Casa Clima Nature” in full compliance with the environmental sustainability of the used materials.
Architects Office
Rudolf Architekt Perathoner
www.archperathoner.com
THE CAR LIFT
The building is located on a slope with little surrounding space. Exactly for this reason and to avoid an unsightly ramp, designers have decided to install a hidden car lift. The door to access the car elevator and the whole ground floor facade were covered by natural stone to reduce the visual impact. Inside there is a second retractable motorized gate that ensures security when the platform is on the lower level.
The two closures improve not only aesthetics but also the thermal containment, given that temperatures in this mountain area in winter season become very low.
The car lift chosen for this house is the model IP1-HMT V.07, with IMQ man carrying certification.
The travel is 3.260mm, the platform size is 2.600x5.600mm and the capacity is 2,700 kg. Equipped with LED white lights on board, the plant was painted with TRIPLEX® treatment, RAL 9004, an advanced technology that creates the most complete and effective protection for the steel.
This system combines the hot dip galvanizing with powder coating process, with a series of intermediate treatments that prepare the surface to better adhere. The TRIPLEX® system can be used with a range of infinite colors and tones to adapt to the surrounding aesthetics. The shaft of the car lifts was painted black, like the elevator.
The plant is designed to ensure operation even in environments with extremely cold temperatures, through the use of special probes and heating oils.
The floor is a light gray industrial floor and the ceiling is made of brushed larch wood, specially treated to make it fire resistant.
Find the right local pro for your project
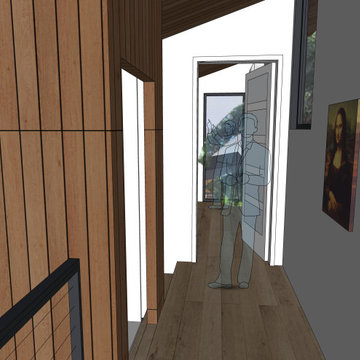
This proposal is for a new two-story home on the vacant heavily wooded lot with an existing 150-foot-long driveway lined by several beautiful oak trees culminating in a behemoth 43-inch oak tree where the driveway meets the main lot. The far end of the driveway terminates in a grove of three 43/40/43-inch redwoods and at the very center of the vacant lot stands a gargantuan V-twin 59-inch redwood tree paired with a “small” 29-inch redwood tree. The owners want to build a beautiful contemporary-styled home for their family that fully enjoys and embraces the mature trees on their cozy 65-foot by 100-foot lot.
As with all small, constrained lots, this project’s site design started first with meeting the relatively large parking and car maneuvering requirements. Menlo Park’s Department of Transportation typically requires side-facing garages to have 24-feet of backup space. So that they could give the largest feature redwood tree on site an added four feet (50%) of clearance outside of its critical root zone, the owners agreed to install a vehicle turntable at the end of their driveway to eliminate the extra four feet of space needed to back up and turnaround. This allowed them to pull their garage forward an additional four feet towards the front property line on the panhandle side, drastically reducing the rest of the home’s impact on the gargantuan V-Twin paired redwood tree at the center of the lot.
One of the owners has mobility issues, and accordingly, they first sought to design a one-story floor plan that incorporated all their family’s needs including plenty of covered patio and deck space to enjoy our fantastic California weather. But that single-story footprint spread too far into the critical root zones of several of the redwood trees on site, even despite the use of the vehicle turntable. During my interview process with the owners, they made it clear to me that one of their primary concerns is ensuring that the largest trees on site would thrive and become features of their new home after construction is complete. The single-story designs that removed the grove of three huge redwood trees were non-starters, as was the skimpy 5x10 master bath I designed when trying to squeeze the whole house program into an overly compromised single-story design. It was therefore deemed necessary to go with a two-story design despite the owner’s mobility issues. This two-story design has a much more compact ground floor footprint and has no bedrooms downstairs, other than the detached ADU. The owners must give up the floor area and incur the costs to install a residential elevator to access their upstairs master suite.
Our ground floor footprint is smaller due to the two-story design decision, and our foundation is pulled away from the trees thanks to the vehicle turntable. Yet, a tiny portion of the home’s ground floor footprint still encroaches into the critical root zones of the largest 59” redwood tree. Therefore, as outlined in the Arborist Report prepared by Aesculus Arboricultural Consulting, the structural engineers are incorporating an array of drilled piers and shallow-grade beams for the main home’s foundation and deck area nearest the redwood’s critical root zone. This drilled piers and grade beam foundation is a type of “bridging” foundation as outlined in Aesculus’ report to preserve the health of these trees that the property was designed around. The rest of the foundation will be constructed as an insulated slab-on-grade foundation to minimize the number of steps and ramps needed for the owners to enjoy their home and patio areas.
Despite the owner’s desire to keep as many trees as possible on site, and despite the smaller ground floor footprint and the advantage of the vehicle turntable, the need for a 20x20-foot garage and 20x20/25-foot guest parking space on our panhandle lot requires the removal of two heritage trees in the required driveway, a 16” coast redwood, and a 17” coast redwood. An alternate design, such as swapping the garage and guest parking locations north-to-south, still requires the removal of these two trees for vehicle maneuvering but has the added disadvantage of cutting off the home’s sightlines to the behemoth 43” oak tree just outside the currently proposed front patio space and living room. Jim Redman of Elements Landscape is proposing 13 new trees be planted on site to replace the lost value of these two heritage coast redwood trees.
This contemporary architectural design features clean lines, and an abundance of full-height windows and large skylights to best take in the immense trees on site. To blend in with the forest-like setting, the home boasts a mix of rich textures and features a color palette of natural wood tones contrasted with dark blue and black. Once through the new steel gate at the street and down the 150-foot tree-lined driveway, a large covered front patio becomes visible past the neighbor’s detached accessory structure. The covered patio is just across the driveway from the beautiful 43” behemoth coast live oak. The single plane of the covered patio roof is delicately supported by a pair of steel posts in a “V-twin” configuration much like the largest redwood trees that tower over the center of the lot and will still be visible above the new two-story home, even from the front yard. The patio is covered in a dark-colored standing seam roof, with steel C-channel fascias, and tongue-and-groove wood ceiling planks on the underside. Generously sized skylights on the patio roof and inside the living area allow for impressive views of the amazing oak canopy as well as precious natural light.
Supporting the sloped covered patio on the other side is the two-car garage with a secondary bedroom suite stacked above the garage. This two-story volume is to be clad in vertical clear-coated redwood siding, to tie in with the grove of three 43-inch redwood trees just beyond. The garage door, and the bank of windows for Bedroom#2 above feature a steel fascia eyebrow header feature to provide shade and overhang protection, as we are not proposing a large overhang at this “redwood trunk”. The garage and bedroom volume are pulled 16 feet away from the side property line, instead of the minimum required setback of 6’-6”, thus leaving plenty of room for the redwood grove and existing mature pear tree to continue to thrive. This existing mature green screen in this 16-foot-wide side yard is a feature worth soaking in, which is why tall windows with low sill heights are proposed for both the stairs and the upstairs hallway. Though it may be infrequent to approve side-facing 2nd floor windows with sill heights as low as what we’re proposing, we are confident that the mature green screen and the over 16-foot-wide side yard are sufficient to provide for the continued privacy of our neighbor’s rear yard space, especially considering theses windows are in walkway zones.
The covered patio at the front entry is also bound by the 10-foot-tall living room. The great room is clad in a dark blue brick veneer, which wraps around all three sides of the living room. Upon entering the home from the covered patio, you are immediately greeted with one of the most impressive features of the home’s design: a 10-foot-tall by 24-foot-wide set of sliding glass doors. From the entry, this huge opening gives merely an initial glimpse of the massive trunks of the gargantuan V-twin redwoods sitting at the center of the lot. All three sliding glass panels open directly out into the smaller partially covered deck in the rear. This roof overhang element matches the design of the front patio with a steel C-channel fascia and a large skylight. But the rear deck’s roof element is set flat at a ten-foot ceiling height so that the living room’s ceiling seems to float above and out beyond the expanse of full-height sliding doors, thus creating an indoor-outdoor living space that will feel much larger than the home’s actual footprint. This rear covered deck is smaller than the patio in the front and also has a mix of solid and open-slatted roofing to allow for more solar access for the relatively small amount of open sky available.
The downstairs living room is open to the dining and kitchen areas, as well as the stair-and-elevator tower beyond. The stair tower is very open and glassy, and the stairs wind up and around the redwood-clad elevator tower. From certain perspectives in the 16-foot-wide side yard, it will almost seem as if the grove of three redwoods has a fourth tree that the house and the stairs were carefully built around. Other than the 3-foot-wide windows, the exterior walls of the stair tower, downstairs utility spaces, and Bedroom#3 above are finished in cement plaster, painted dark blue and black. The sloped roof over the stair-and-elevator tower continues cleanly over the area of upstairs Bedroom#3. This roof level is set by the side daylight plane and only yields an inside wall height of just under 6 feet in height. The owners are satisfied that the rest of this upstairs room has a nice vaulted ceiling to make up for the one short wall under the daylight plane.
The rest of the ground floor adjacent to the stair tower consists of a small utility wing containing a half-bath, laundry, storage area, and an exterior alcove for the electric heat pump HVAC unit. This short wing also gives more accessible access to the rear yard deck, as well as a backdrop for an outdoor kitchen. The bright white stone backsplash for the outdoor kitchen provides contrast to the otherwise consistent use of cement plaster painted dark blue and black for the two-story wing closest to the detached ADU. Though Bedroom#3 is stacked directly above this small wing, it is relatively short to comply with the side daylight plane of this narrow lot. Still, to further help break up the scale of this wall, another steel fascia eyebrow element is set about 8 feet above the rear deck.
The master suite sits centered above the ten-foot-tall great room. The master bedroom and its balcony, as well as the master bathtub area, have a commanding view of the central redwood trees and their impressive canopy, though the balcony is mostly recessed and should pose no privacy concerns to the neighbor’s rear yards. The master balcony parapet is clad in the same brick veneer continuing up from the living room below. A dark-painted metal rail makes up the rest of the open guardrail height. The entire length of the master balcony is comprised of 9-foot-tall sliding glass doors, but the area above the doors, as well as the area below the master bathroom windows, is accented with more redwood siding. The remainder of the master suite bathroom and walk-in closet is finished in cement plaster painted dark blue. The master bathroom has one side yard-facing window but will be frosted glass for both the owner’s and the neighbor’s privacy.
The 2nd floor is capped under a simple gable roof design with one roof ridge and varying eave and rake overhangs depending on the 2nd-floor layout and solar orientation. Since these roof planes are quite difficult to see in the middle of the heavily wooded panhandle lot, we are proposing a white TPO roofing for these two upper roof planes as a more sustainable choice compared to more dark-colored roofing like the covered patios and detached ADU.
The owners also wish to build a detached 292-square-foot Accessory Dwelling Unit (ADU) as an office and guest suite. For the ADU foundation to be situated outside the central redwood tree’s critical root zone, this relatively tiny structure takes advantage of the narrower 4-foot side and rear setbacks allowed for ADUs smaller than 800 square feet. The small L-shaped detached ADU frames a wonderful quasi-courtyard around the gargantuan V-twin redwoods at the center of the lot. The ADU shares a matching material palette consisting of cement plaster painted blue and black, vertical redwood siding and soffits, and thin brick veneer. The ADU also features large full-height windows. The only difference between the main home and the ADU material palette is that the roofing will be a dark composition shingle roofing since it will be quite visible from the master balcony.
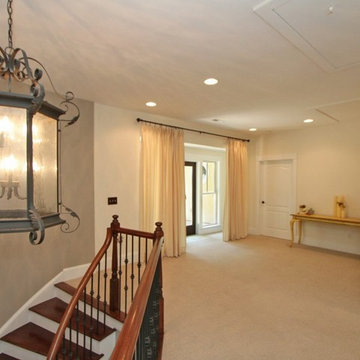
Move right into this exquisite Mediterranean style home! You will be delighted with the gorgeous pecan door, step inside to the spacious foyer and see the travertine floors that are throughout the majority of the living space, doorways with arch detail, and curved staircase with wrought iron spindles. The formal dining room is open to the kitchen and offer a beautiful chandelier. The living room offers a plush carpet, two ceiling fans, a gas fireplace with stone surround and a distressed mantle. The galley style kitchen is open and features glazed cabinets & drawers, granite counters, stainless appliances, wine cooler, dual embedded sink, eat at bars with lights, a gas range with a hood, pot filler, pantry, breakfast area, & more. The breakfast area offers French doors to front porch.
Home office features a French door entrance with an open closet for storage. The Sunroom is the perfect place to spend the afternoon reading. Downstairs also offers a bedroom with an en suite bathroom, carpeting, elaborate vanity, tub and shower combo, walk in closet, and linen closet. The powder bath has a great vanity with tile floor, pretty mirror and fixtures. The master suite is a private retreat with a huge room and sitting area space, dual closets, gorgeous bath with stone floors, two sided gas fireplace ceiling fans, oversized dual vanity with lots of storage, walk in closet, large soaking tub, and a wonderful tile shower. Bedroom three has a Juliet balcony, large walk in closet, and private access to the upstairs hall bath. Bedroom four is a great size with good closet space. The upstairs bathroom offers a dual vanity, tile floors, linen closet, and a tub and shower combo. Upstairs you will also discover a spacious loft area and a sun deck that overlooks the private backyard. The laundry room has tile floors, cabinets, and a sink. The huge media room is the perfect man cave or could make an additional bedroom. The private yard is wooded and features a living fence and a privacy fence, palm trees, a covered deck, patio, fire pit, and more. Throughout the home you will find plantation shutters, ceiling fans, and recessed lights. Beresford Hall is a prestigious, gated community located off of Clements Ferry Road. Enjoy the community deep-water dock and boat ramp, crabbing dock, infinity style salt-water swimming pool, full size basketball court, numerous play parks and 8 miles of sidewalks and nature trails. You are minutes away from Daniel Island and Mt Pleasant where you will enjoy great dining and shopping.
Main Gate Ramp Designs
18