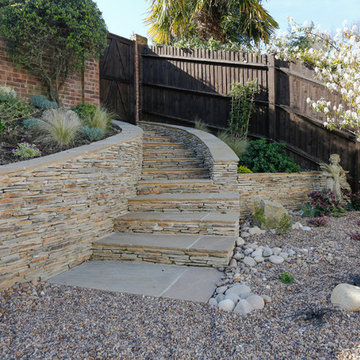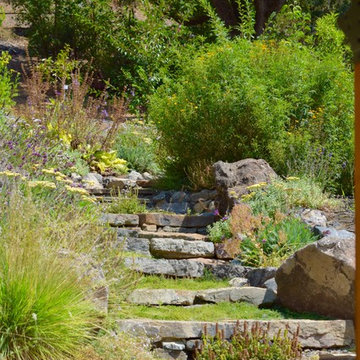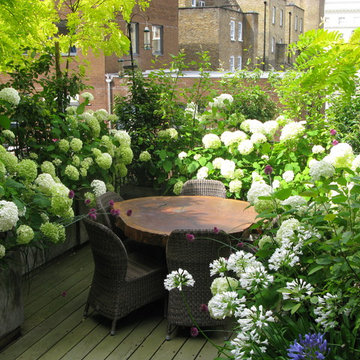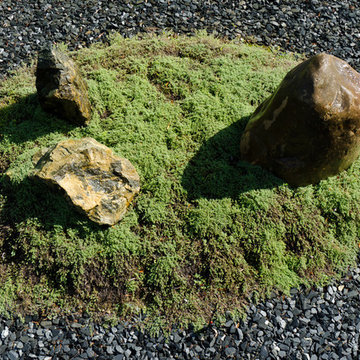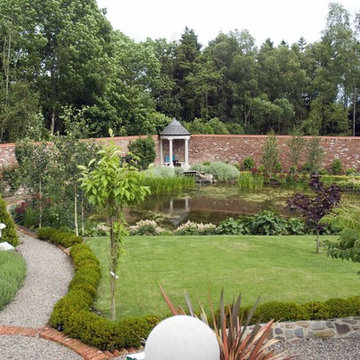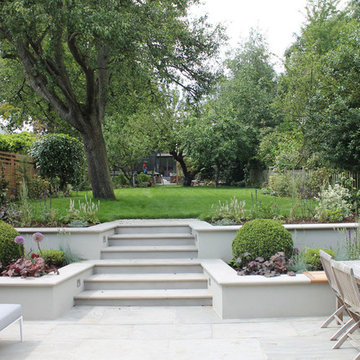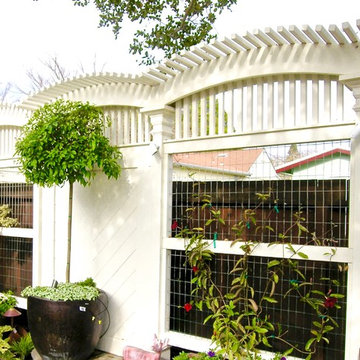Low Maintenance Landscaping Designs & Ideas
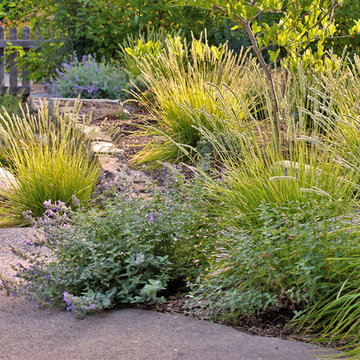
Sesleria autumnalis (Autumn Moor Grass), Mexican Feathergrass (Stipa tenuissima) and Purple Sage (Salvia) line the concrete sidewalk and exposed aggregate pathway through drought tolerant and low-maintenance garden.
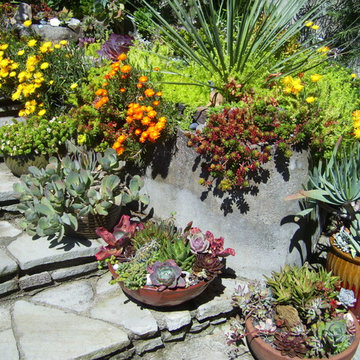
This is a California xeriscape succulent garden. Clients wanted color and texture with drought-resistant plant materials. They enjoy garden sculptures, so we included a Buddha and a Roman bust planted with succulents. The previous owners of the property left behind some old San Francisco cobblestones, which we incorporated into the new design, using them as garden steps.
We built low, raised beds out of stone, also existing on the property, and used containers along steps and against existing concrete walls to soften the hard surfaces.
Find the right local pro for your project

A detached Edwardian villa set over three storeys, with the master suite on the top floor, four bedrooms (one en-suite) and family bathroom on the first floor and a sitting room, snug, cloakroom, utility, hall and kitchen-diner leading to the garden on the ground level.
With their children grown up and pursuing further education, the owners of this property wanted to turn their home into a sophisticated space the whole family could enjoy.
Although generously sized, it was a typical period property with a warren of dark rooms that didn’t suit modern life. The garden was awkward to access and some rooms rarely used. As avid foodies and cooks, the family wanted an open kitchen-dining area where the could entertain their friends, with plentiful storage and a connection to the garden.
Our design team reconfigured the ground floor and added a small rear and side extension to open the space for a huge kitchen and dining area, with a bank of Crittall windows leading to the garden (redesigned by Ruth Willmott).
Ultra-marine blue became the starting point for the kitchen and ground floor design – this fresh hue extends to the garden to unite indoors and outdoors.
Bespoke cabinetry designed by HUX London provides ample storage, and on one section beautiful fluted glass panels hide a TV. The cabinetry is complemented by a spectacular book-matched marble splash-back, and timber, parquet flooring, which extends throughout the ground floor.
The open kitchen area incorporates a glamorous dining table by Marcel Wanders, which the family use every day.
Now a snug, this was the darkest room with the least going for it architecturally. A cool and cosy space was created with elegant wall-panelling, a low corner sofa, stylish wall lamps and a wood-burning stove. It’s now ¬the family’s favourite room, as they gather here for movie nights.
The formal sitting room is an elegant space where the family plays music. A sumptuous teal sofa, a hand-knotted silk and wool rug and a vibrant abstract artwork bring a fresh feel.
This teenager’s bedroom with its taupe palette, luxurious finishes and study area has a grown-up vibe, and leads to a gorgeous marble-clad en-suite bathroom.
The couple now have their own dedicated study, with a streamlined double desk and bespoke cabinetry.
In the master suite, the sloping ceilings were maximised with bespoke wardrobes by HUX London, while a calming scheme was created with soft, neutral tones and rich textures.
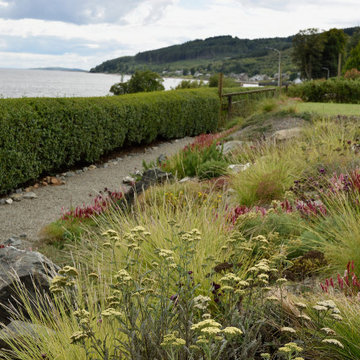
We created an informal, lower maintenance garden with lots of planting that makes the most of the garden’s location. We used the existing builders rubble as an infertile planting substrate for plants that will thrive in a low fertility medium, are happy in an exposed location, and enjoy the sharp drainage afforded by the material.
An informal, naturalistic design was created that links the house and garden to the wider natural landscape of the Cowal peninsula and Isle of Bute. Paths meander through the garden mirroring the rolling mountains and ebbing and flowing of the sea. The planting is inspired by the forms, style and subdued tones of the mountains, moors and coastline of the west of Scotland.
Large boulders and smaller rocks were ‘planted’ into the sloped garden to add height and interest, to add to the naturalistic feel, and offer planting pockets for alpine plants.
Gravel mulch was used to dress the builders rubble, retain water in this exposed location and suppress weeds to help create an attractive but lower maintenance garden.
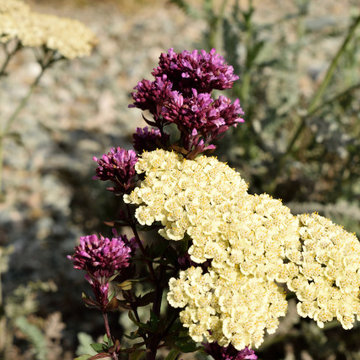
We created an informal, lower maintenance garden with lots of planting that makes the most of the garden’s location. We used the existing builders rubble as an infertile planting substrate for plants that will thrive in a low fertility medium, are happy in an exposed location, and enjoy the sharp drainage afforded by the material.
An informal, naturalistic design was created that links the house and garden to the wider natural landscape of the Cowal peninsula and Isle of Bute. Paths meander through the garden mirroring the rolling mountains and ebbing and flowing of the sea. The planting is inspired by the forms, style and subdued tones of the mountains, moors and coastline of the west of Scotland.
Large boulders and smaller rocks were ‘planted’ into the sloped garden to add height and interest, to add to the naturalistic feel, and offer planting pockets for alpine plants.
Gravel mulch was used to dress the builders rubble, retain water in this exposed location and suppress weeds to help create an attractive but lower maintenance garden.
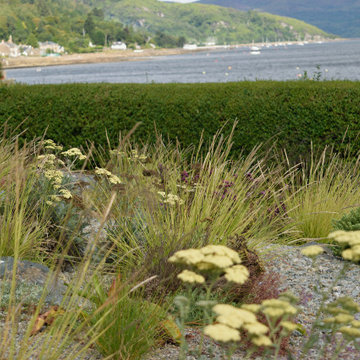
We created an informal, lower maintenance garden with lots of planting that makes the most of the garden’s location. We used the existing builders rubble as an infertile planting substrate for plants that will thrive in a low fertility medium, are happy in an exposed location, and enjoy the sharp drainage afforded by the material.
An informal, naturalistic design was created that links the house and garden to the wider natural landscape of the Cowal peninsula and Isle of Bute. Paths meander through the garden mirroring the rolling mountains and ebbing and flowing of the sea. The planting is inspired by the forms, style and subdued tones of the mountains, moors and coastline of the west of Scotland.
Large boulders and smaller rocks were ‘planted’ into the sloped garden to add height and interest, to add to the naturalistic feel, and offer planting pockets for alpine plants.
Gravel mulch was used to dress the builders rubble, retain water in this exposed location and suppress weeds to help create an attractive but lower maintenance garden.
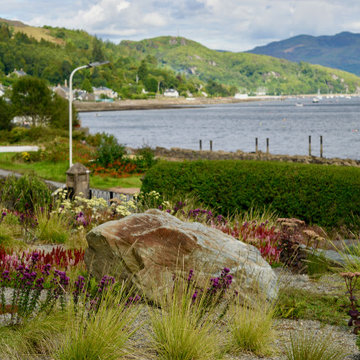
We created an informal, lower maintenance garden with lots of planting that makes the most of the garden’s location. We used the existing builders rubble as an infertile planting substrate for plants that will thrive in a low fertility medium, are happy in an exposed location, and enjoy the sharp drainage afforded by the material.
An informal, naturalistic design was created that links the house and garden to the wider natural landscape of the Cowal peninsula and Isle of Bute. Paths meander through the garden mirroring the rolling mountains and ebbing and flowing of the sea. The planting is inspired by the forms, style and subdued tones of the mountains, moors and coastline of the west of Scotland.
Large boulders and smaller rocks were ‘planted’ into the sloped garden to add height and interest, to add to the naturalistic feel, and offer planting pockets for alpine plants.
Gravel mulch was used to dress the builders rubble, retain water in this exposed location and suppress weeds to help create an attractive but lower maintenance garden.
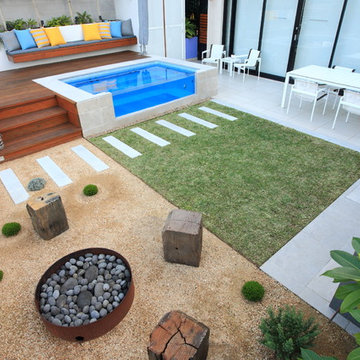
We consider the planting in this garden fairly minimalist. Many of the species chosen will not get much bigger then than they are shown here as they are not intended to dominate the landscape.
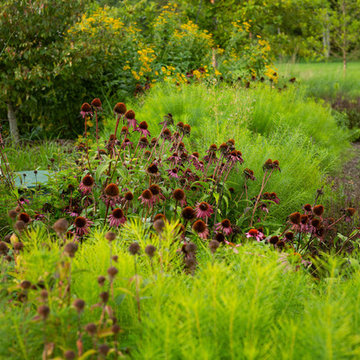
A low maintenance, easy care selection of tough perennials offering a long season of interest and flowers.
The incentive for this planting space is to hide a long series of septic tank covers. They've completely disappeared under this sea of Willowleaf Amsonia, Salvia, Coneflowers, tall Henry Eilers Rudbeckia, and Prairie Dropseed.
Photograph by Katherine Palmer
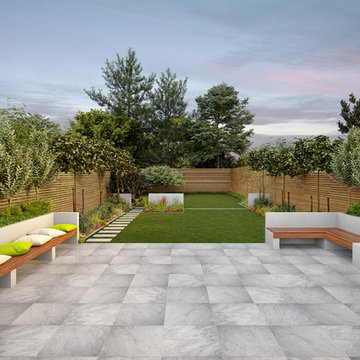
Rugged stone effect porcelain paving tiles.
- Frost proof
- Stain resistant
- Anti-slip
- Fade proof
- Low maintenance
- Stone effect
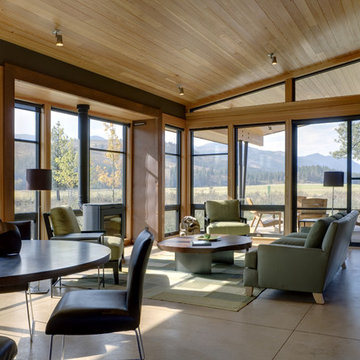
(c) steve keating photography
Wolf Creek View Cabin sits in a lightly treed meadow, surrounded by foothills and mountains in Eastern Washington. The 1,800 square foot home is designed as two interlocking “L’s”. A covered patio is located at the intersection of one “L,” offering a protected place to sit while enjoying sweeping views of the valley. A lighter screening “L” creates a courtyard that provides shelter from seasonal winds and an intimate space with privacy from neighboring houses.
The building mass is kept low in order to minimize the visual impact of the cabin on the valley floor. The roof line and walls extend into the landscape and abstract the mountain profiles beyond. Weathering steel siding blends with the natural vegetation and provides a low maintenance exterior.
We believe this project is successful in its peaceful integration with the landscape and offers an innovative solution in form and aesthetics for cabin architecture.
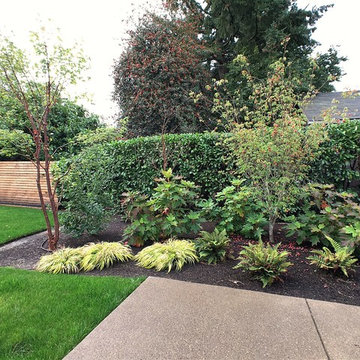
A low maintenance border with year-round interest is provided by Hydrangea quercifolias, Sword Ferns,Garrya elliptica, Japanese Forest Grass and, Cornus Kousa and Acer Griseum.
Low Maintenance Landscaping Designs & Ideas
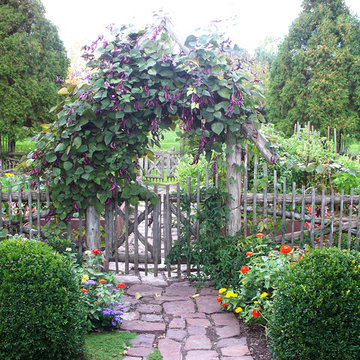
A purple hyacinth bean vine (Lablab purpureus) drapes one of the gateways. Planted as an annual in Pennsylvania it will grow up to 20’ in a season, producing purple/pink flowers and fabulous purple pods all summer long. The leaves, flowers and pods look beautiful both clambering on the fence and in mixed bouquets.
120
