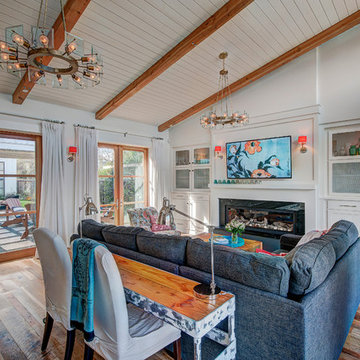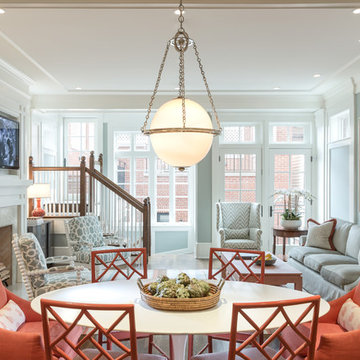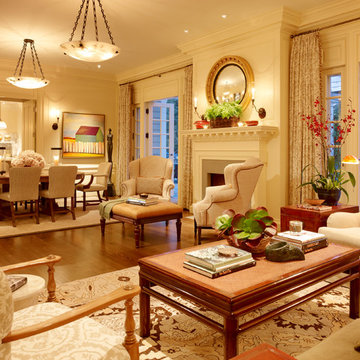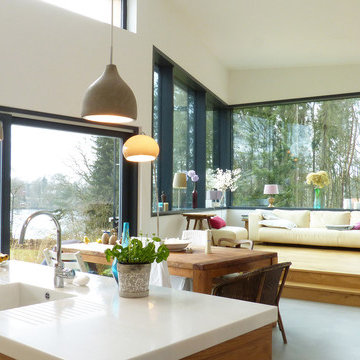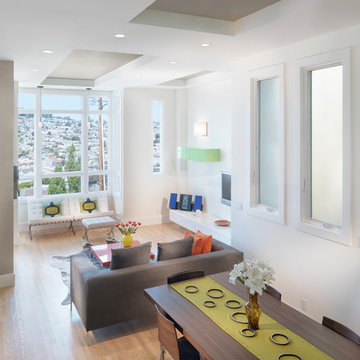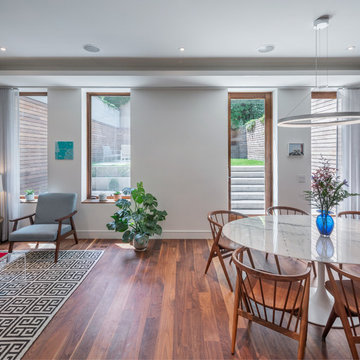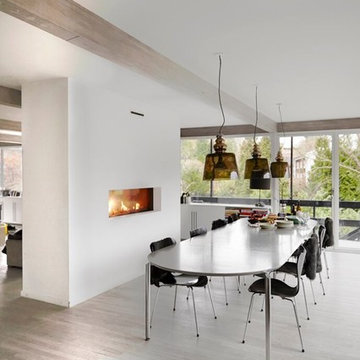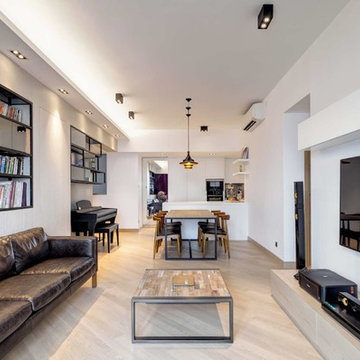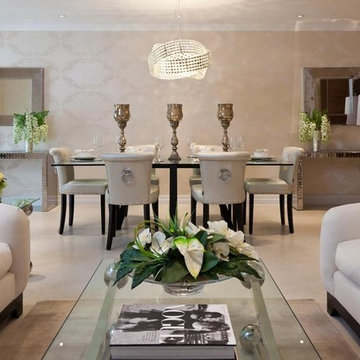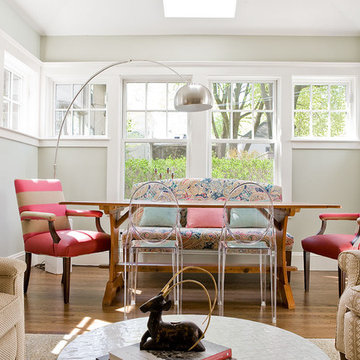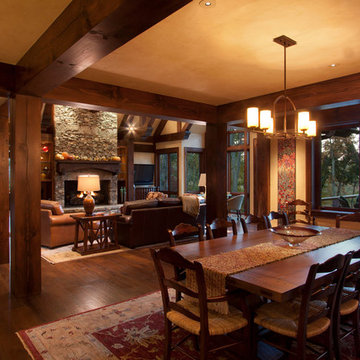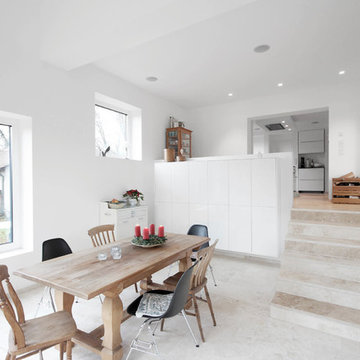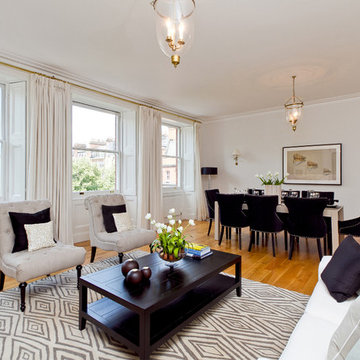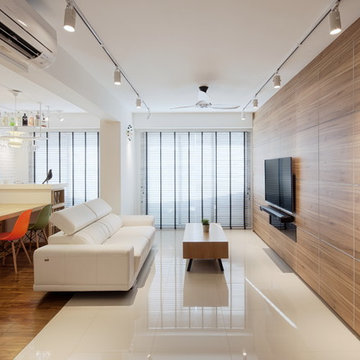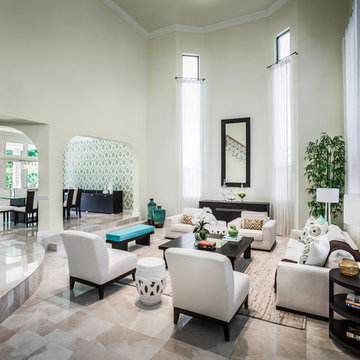Living and Dining Room Designs
Find the right local pro for your project
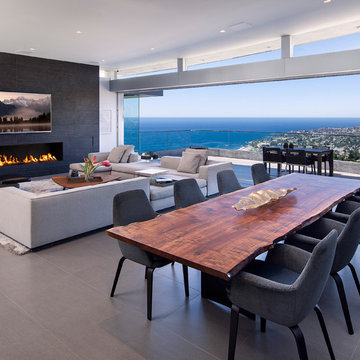
Designer: Paul McClean
Project Type: New Single Family Residence
Location: Laguna Beach, CA
Project Type: New Single Family Residence
Approximate size: 3,500 sf
Completion date: 2014
Photographer: Jim Bartsch
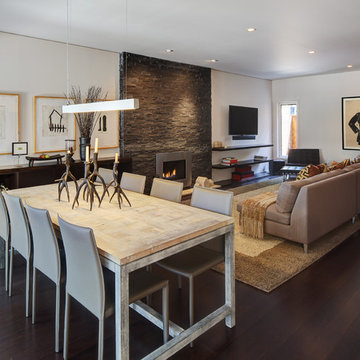
Open plan dining area, living room and fireplace showcasing built-in buffet and book shelves
Photo: Tricia Shay
Architect: Stephen Bruns/Bruns Architecture
Interior Design: MANI & Co
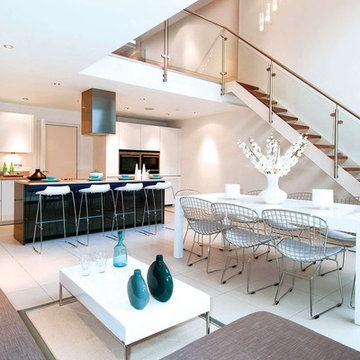
Comfortable modern kitchen / living / dining room. With large double void leading to formal living / reception room above, linked by feature glass, powder coated metal and walnut tread staircase. The deep grey centre island of the kitchen offsets the minimal palette of the rest of the room,
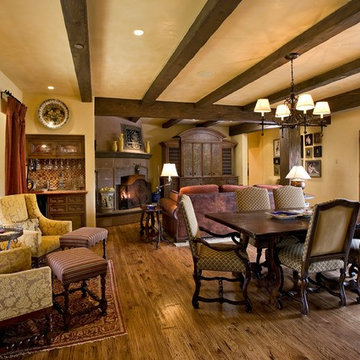
Cozy and comfortable family room.breakfast room is the heart of this home with room for reading, chatting, and watching televison all within earshot of the kitchen. Rich textures and warm colors create a sense of coziness that makes you want to stay awhile.
Living and Dining Room Designs
7



















