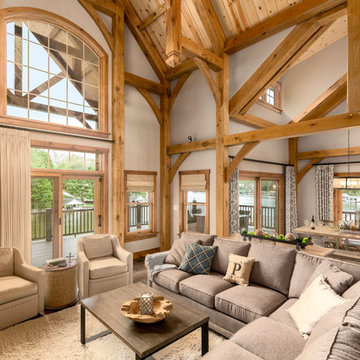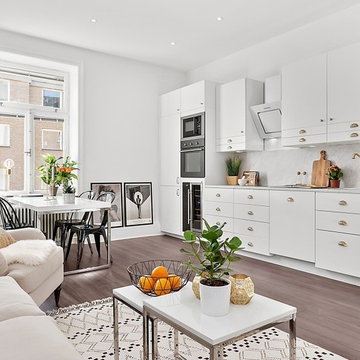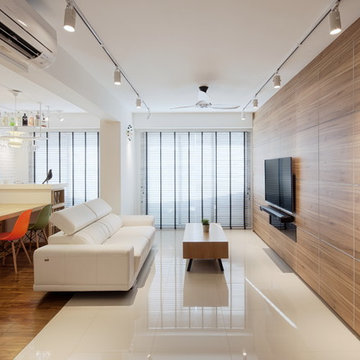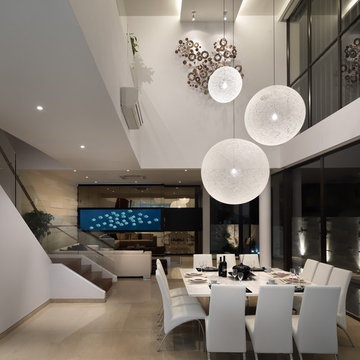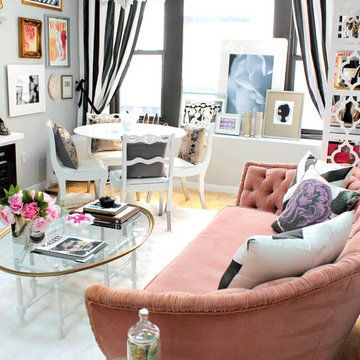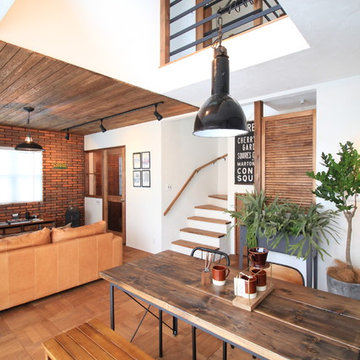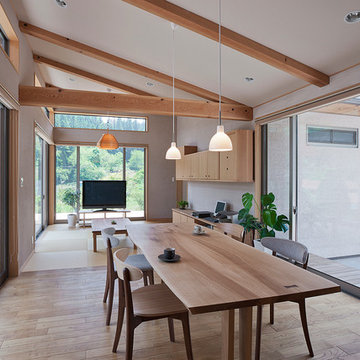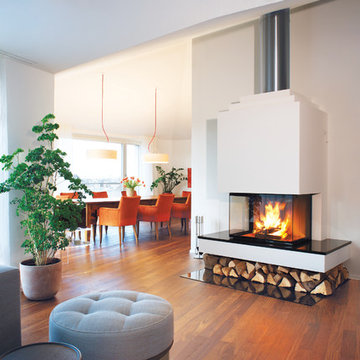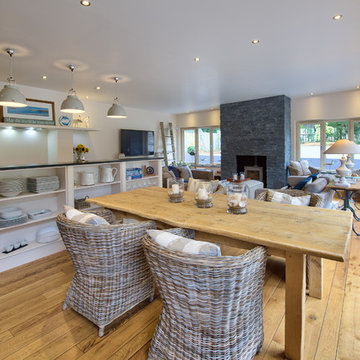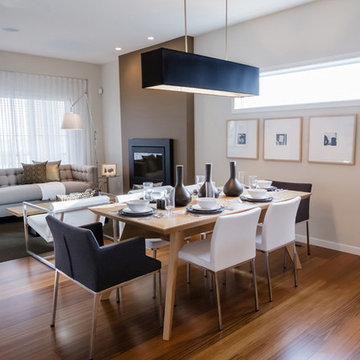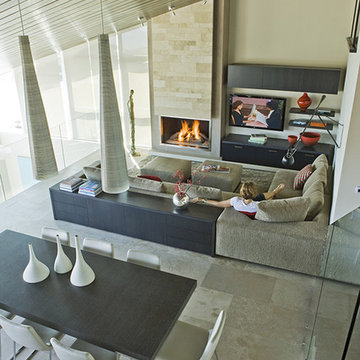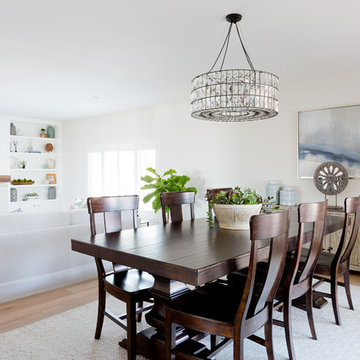Living and Dining Room Designs

LED strips uplight the ceiling from the exposed I-beams, while direct lighting is provided from pendant mounted multiple headed adjustable accent lights.
Studio B Architects, Aspen, CO.
Photo by Raul Garcia
Key Words: Lighting, Modern Lighting, Lighting Designer, Lighting Design, Design, Lighting, ibeams, ibeam, indoor pool, living room lighting, beam lighting, modern pendant lighting, modern pendants, contemporary living room, modern living room, modern living room, contemporary living room, modern living room, modern living room, modern living room, modern living room, contemporary living room, contemporary living room
Find the right local pro for your project
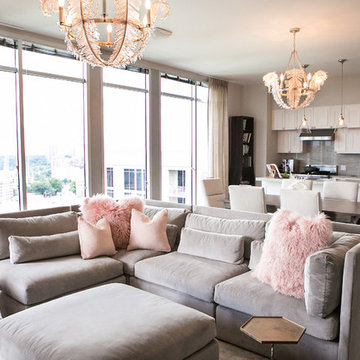
Soft grays, pinks and neutrals makes this high rise luxury condo a place you will rush home to. The comfy velvet couch to eclectic aesthetics brings a mix of textures to the whole house.
Lisa Konz Photography
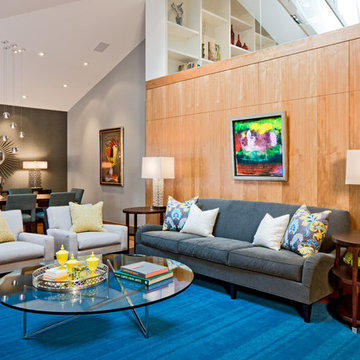
The homeowners selected Minneapolis Interior Designer, Brandi Hagen to make their interior home design more hip. Originally built in the 1970s, a contemporary retro theme complemented this newly remodeled home. Beautiful, yet practical, the interior design holds up to heavy use among four active boys. The ultra-suede sofa is durable enough to withstand routine scrubbings. Commercial – grade carpets bound into area rugs accommodate high foot and Hot Wheels traffic. Brandi retained neutral tones in the home’s fixtures, with grey walls, warm woods and mellow upholsteries. Colorful accents, including rugs, artwork and pillows jazz up the space white providing far-out focal points. A red birch wall provides separation between the more formal and casual spaces but creatively disguises storage that is found with the touch of a finger. To see more about this project, click the following link:
http://eminentid.com/featured-work/newly-remodeled-home-contemporary-retro/case_study

Wohnhaus mit großzügiger Glasfassade, offenem Wohnbereich mit Kamin und Bibliothek. Fließender Übergang zwischen Innen und Außenbereich.
Außergewöhnliche Stahltreppe mit Glasgeländer.
Fotograf: Ralf Dieter Bischoff
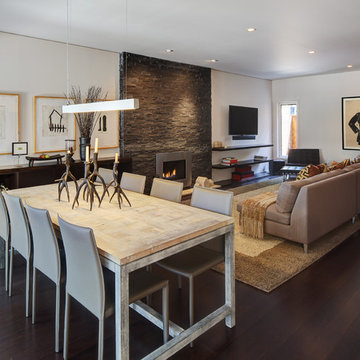
Open plan dining area, living room and fireplace showcasing built-in buffet and book shelves
Photo: Tricia Shay
Architect: Stephen Bruns/Bruns Architecture
Interior Design: MANI & Co
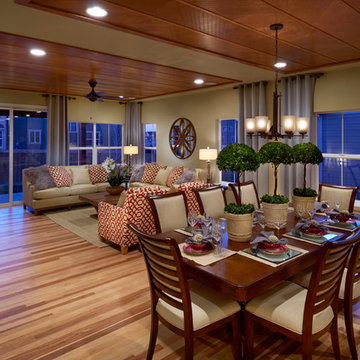
Dining/Living Room Bliss Model at Pioneer Ridge. Throughout the open great room, stained ceiling details tie into the darker tones of the natural hickory floors.
Copyright Moss Photography 2012
Living and Dining Room Designs
1




















