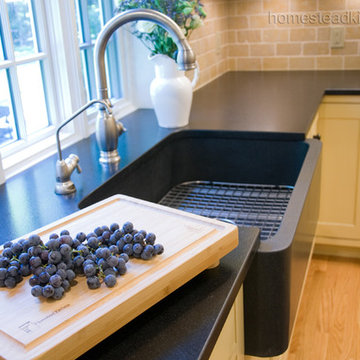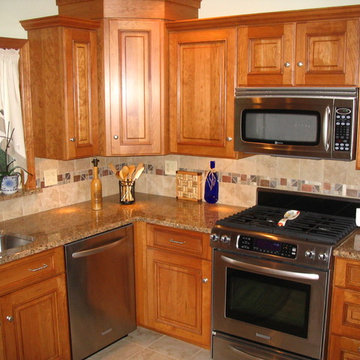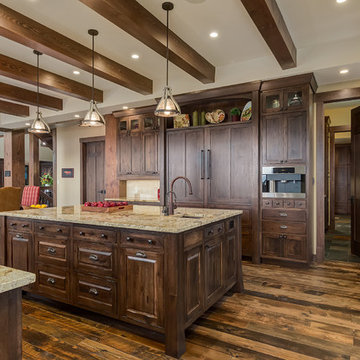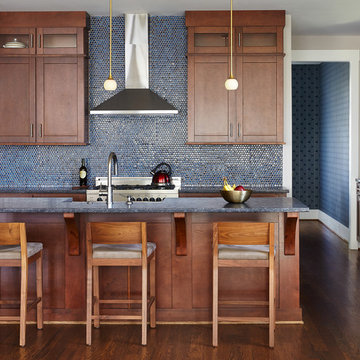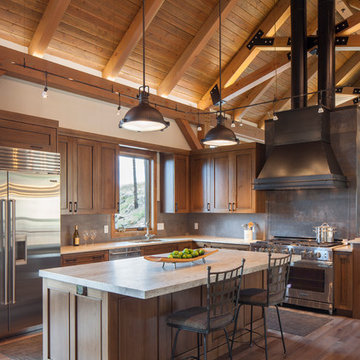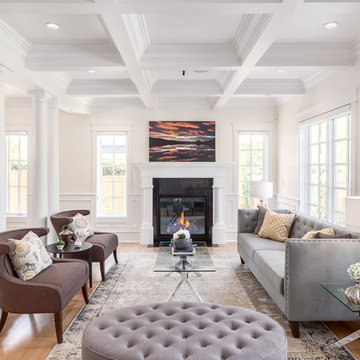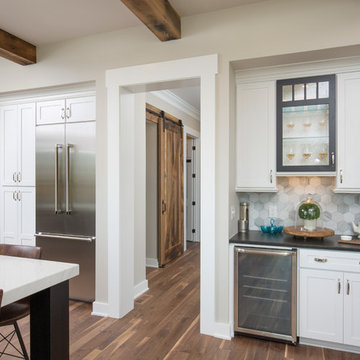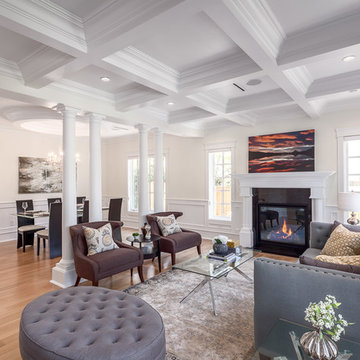Leather Granite Designs & Ideas
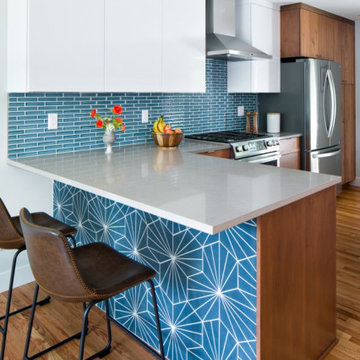
The focus of this stairway and kitchen renovation was to take a very blocked off, disjointed living area and transform it into a lively space perfect for entertaining. The staircase was once blocking the living area from the kitchen, but now serves as a structural centerpiece and it completely opens up the room. The kitchen offers a contemporary, yet colorful feeling with the addition of these beautiful cement tiles and clean kitchen cabinets. The best feature of this space is the toe kick drawers, allowing for easy and convenient kitchen storage — the perfect space for hosting a party.
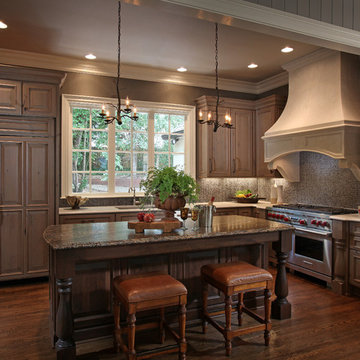
Design by Tara Hutchens CKD, CBD and Cathy Winslow of Splash Kitchens & Baths.
Photography by Tom Harper Photography
Kitchen- Cover Photo and 2nd Place Winner in Traditional Kitchen Category of Signature Kitchens & Baths Magazine 16th Annual Kitchen Design Awards
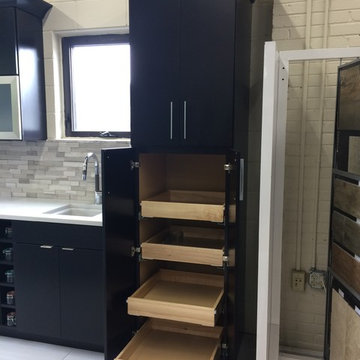
Cabinets:
Waypoint Cabinetry | Maple Espresso & Painted Stone
Countertops:
Caeserstone Countertops - Alpine Mist and
Leathered Lennon Granite
Backsplash:
Topcu Wooden White Marble
Plumbing: Blanco and Shocke
Stove and Hood:
Blue Star
Find the right local pro for your project

This is a awesome basement...thank you Steve and Janice for letting Pro Basement bring your vision to life.
Larry Otte

Fall is approaching and with it all the renovations and home projects.
That's why we want to share pictures of this beautiful woodwork recently installed which includes a kitchen, butler's pantry, library, units and vanities, in the hope to give you some inspiration and ideas and to show the type of work designed, manufactured and installed by WL Kitchen and Home.
For more ideas or to explore different styles visit our website at wlkitchenandhome.com.
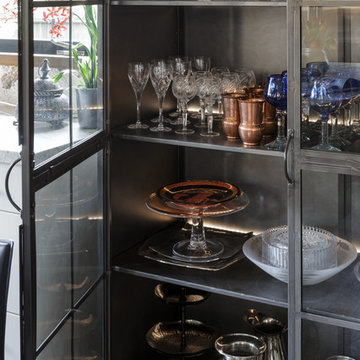
Ania Omski-Talwar
Location: Danville, CA, USA
The house was built in 1963 and is reinforced cinder block construction, unusual for California, which makes any renovation work trickier. The kitchen we replaced featured all maple cabinets and floors and pale pink countertops. With the remodel we didn’t change the layout, or any window/door openings. The cabinets may read as white, but they are actually cream with an antique glaze on a flat panel door. All countertops and backsplash are granite. The original copper hood was replaced by a custom one in zinc. Dark brick veneer fireplace is now covered in white limestone. The homeowners do a lot of entertaining, so even though the overall layout didn’t change, I knew just what needed to be done to improve function. The husband loves to cook and is beyond happy with his 6-burner stove.
https://www.houzz.com/ideabooks/90234951/list/zinc-range-hood-and-a-limestone-fireplace-create-a-timeless-look
davidduncanlivingston.com
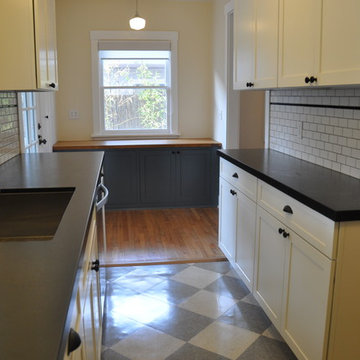
After picture of galley kitchen
Leather top Granite counters with shaker cabinets, Mini Subway tiles with a black liner and a fun checkerboard linoleum tile floor. Stainless Steel appliances and a Fire Engine Red Stove
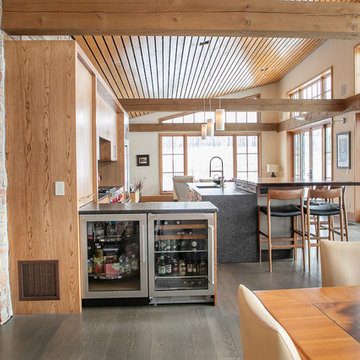
Designer: Paul Dybdahl
Photographer: Shanna Wolf
Designer’s Note: One of the main project goals was to develop a kitchen space that complimented the homes quality while blending elements of the new kitchen space with the homes eclectic materials.
Japanese Ash veneers were chosen for the main body of the kitchen for it's quite linear appeals. Quarter Sawn White Oak, in a natural finish, was chosen for the island to compliment the dark finished Quarter Sawn Oak floor that runs throughout this home.
The west end of the island, under the Walnut top, is a metal finished wood. This was to speak to the metal wrapped fireplace on the west end of the space.
A massive Walnut Log was sourced to create the 2.5" thick 72" long and 45" wide (at widest end) living edge top for an elevated seating area at the island. This was created from two pieces of solid Walnut, sliced and joined in a book-match configuration.
The homeowner loves the new space!!
Cabinets: Premier Custom-Built
Countertops: Leathered Granite The Granite Shop of Madison
Location: Vermont Township, Mt. Horeb, WI
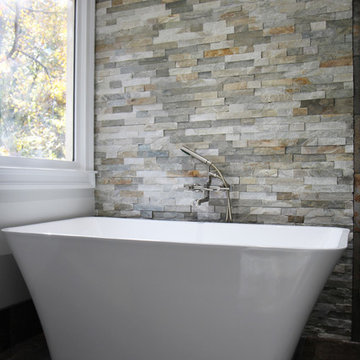
Porcelain and Slate bathroom with white freestanding tub, green vanity with counter top tower, absolute black leathered granite, hidden drain with curbless entry, frameless glass panel, quartzite accent wall, wall mounted tub filler.
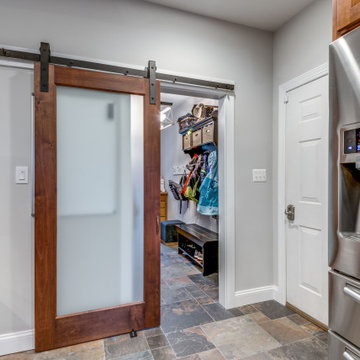
Designed by Paula Truchon of Reico Kitchen & Bath in Frederick, MD in collaboration with Faber Custom Builders, this Rustic inspired kitchen design features Greenfield Cabinetry in the Augusta door style in 2 finishes. The perimeter kitchen cabinets feature Knotty Alder with the Federal finish. The island cabinets feature a paintable Cityscape finish. Kitchen countertops are granite in the color Steel Gray with a leathered finish. The kitchen tile backsplash features Unicom Starker Natural Slate Multi-color in 12x12 sheets. Photos courtesy of BTW Images LLC.
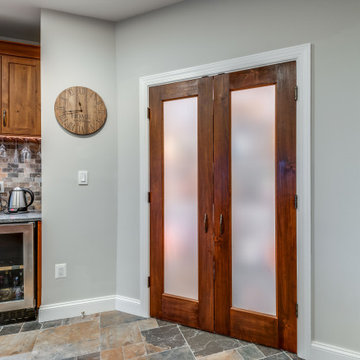
Designed by Paula Truchon of Reico Kitchen & Bath in Frederick, MD in collaboration with Faber Custom Builders, this Rustic inspired kitchen design features Greenfield Cabinetry in the Augusta door style in 2 finishes. The perimeter kitchen cabinets feature Knotty Alder with the Federal finish. The island cabinets feature a paintable Cityscape finish. Kitchen countertops are granite in the color Steel Gray with a leathered finish. The kitchen tile backsplash features Unicom Starker Natural Slate Multi-color in 12x12 sheets. Photos courtesy of BTW Images LLC.
Leather Granite Designs & Ideas
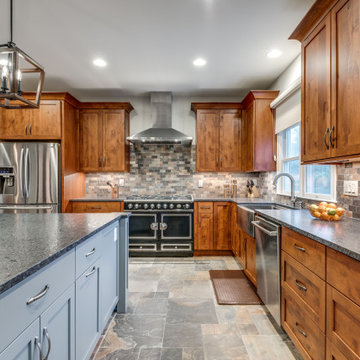
Designed by Paula Truchon of Reico Kitchen & Bath in Frederick, MD in collaboration with Faber Custom Builders, this Rustic inspired kitchen design features Greenfield Cabinetry in the Augusta door style in 2 finishes. The perimeter kitchen cabinets feature Knotty Alder with the Federal finish. The island cabinets feature a paintable Cityscape finish. Kitchen countertops are granite in the color Steel Gray with a leathered finish. The kitchen tile backsplash features Unicom Starker Natural Slate Multi-color in 12x12 sheets. Photos courtesy of BTW Images LLC.
90
