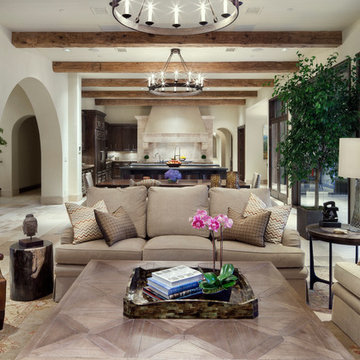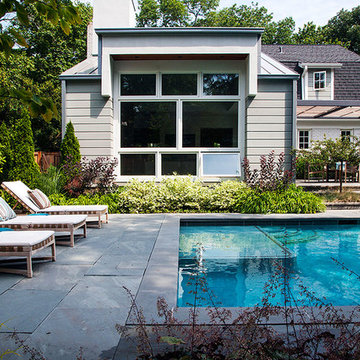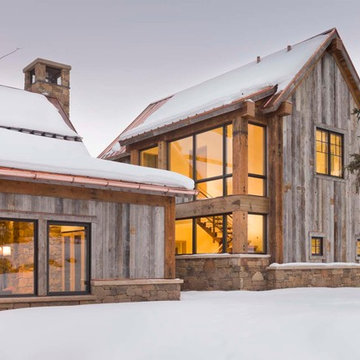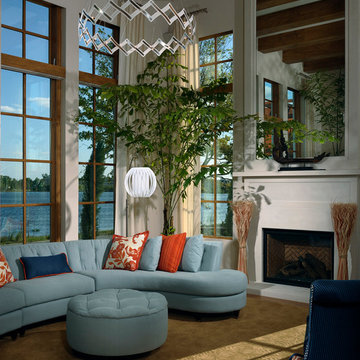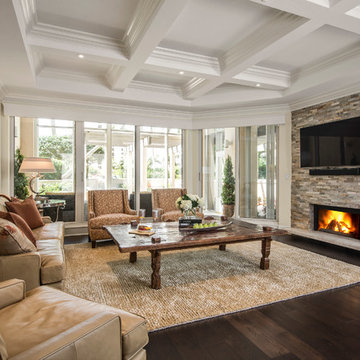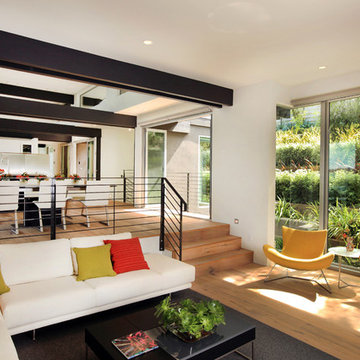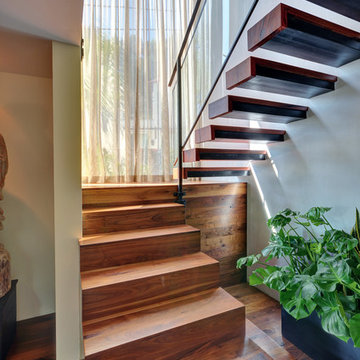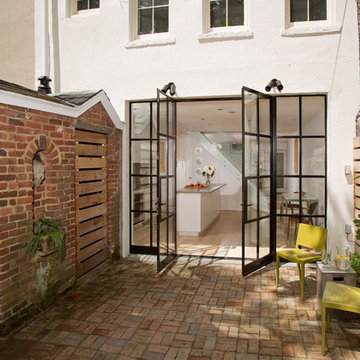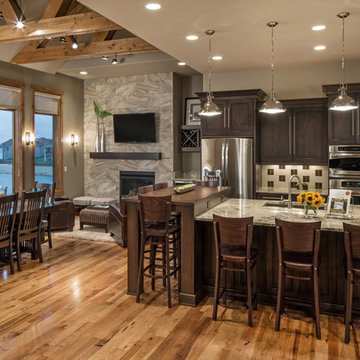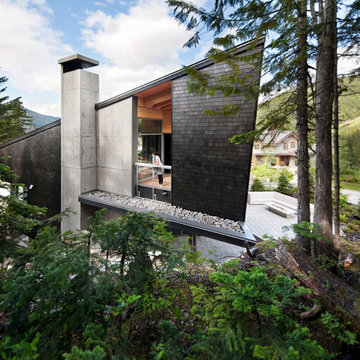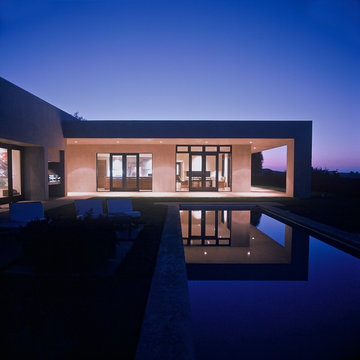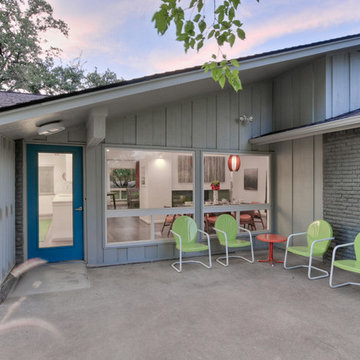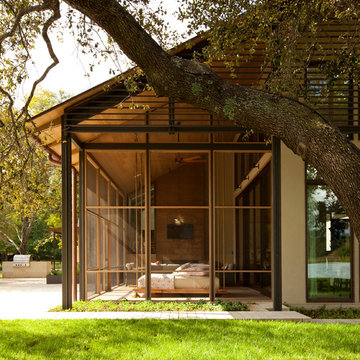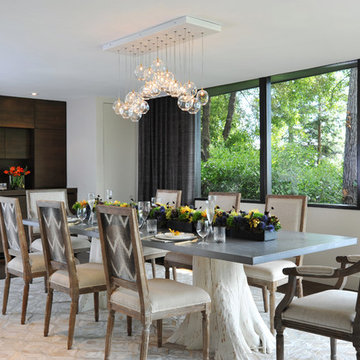Large Window Designs & Ideas
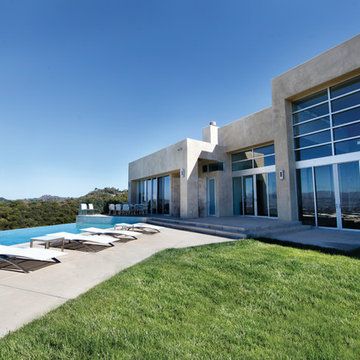
Stunning, high-tech patio and pool area features dramatic evening lighting, entertainment areas and smart home automation from Control4 to enhance the ambiance and add the ultimate in convenience. Broadcast the music or program of your choice to an outdoor space using a whole-home audio/video solution, powered by Control4. The recessed smart lighting and access lighting is designed to create the perfect personalized ambiance. Other automation options may include fireplace switches, pool and hot tub control, energy management, home security system integration and full A/V control. And everything can be controlled from virtually anywhere - using your Control4 app with a smart phone or tablet device or a convenient touch screen.
Find the right local pro for your project

The Hasserton is a sleek take on the waterfront home. This multi-level design exudes modern chic as well as the comfort of a family cottage. The sprawling main floor footprint offers homeowners areas to lounge, a spacious kitchen, a formal dining room, access to outdoor living, and a luxurious master bedroom suite. The upper level features two additional bedrooms and a loft, while the lower level is the entertainment center of the home. A curved beverage bar sits adjacent to comfortable sitting areas. A guest bedroom and exercise facility are also located on this floor.

This modern lake house is located in the foothills of the Blue Ridge Mountains. The residence overlooks a mountain lake with expansive mountain views beyond. The design ties the home to its surroundings and enhances the ability to experience both home and nature together. The entry level serves as the primary living space and is situated into three groupings; the Great Room, the Guest Suite and the Master Suite. A glass connector links the Master Suite, providing privacy and the opportunity for terrace and garden areas.
Won a 2013 AIANC Design Award. Featured in the Austrian magazine, More Than Design. Featured in Carolina Home and Garden, Summer 2015.
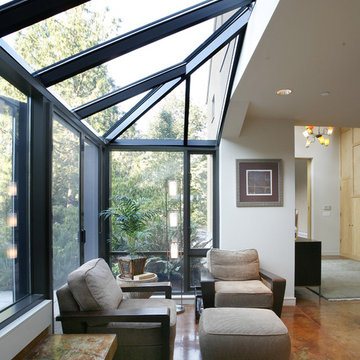
The atrium is a cozy spot for reading a book, or an intimate gathering spot during large parties
Photo: Michael Moore
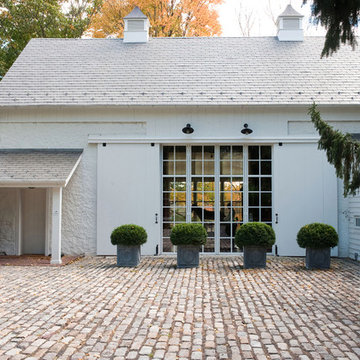
History, revived. An early 19th century Dutch farmstead, nestled in the hillside of Bucks County, Pennsylvania, offered a storied canvas on which to layer replicated additions and contemporary components. Endowed with an extensive art collection, the house and barn serve as a platform for aesthetic appreciation in all forms.
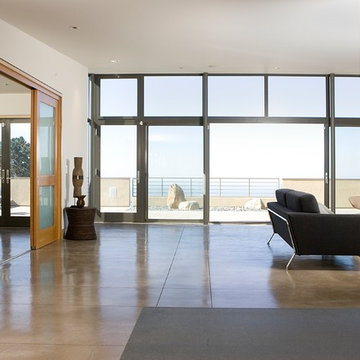
The Golden Gate Bridge is directly ahead through the tall glass window wall, and to the right is the open living room, to the left the dining room, all sitting on polished custom colored radiant heated concrete floors.
Photo Credit: John Sutton Photography
Large Window Designs & Ideas
16



















