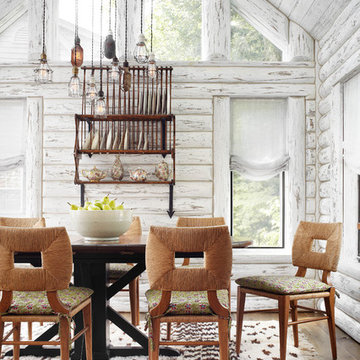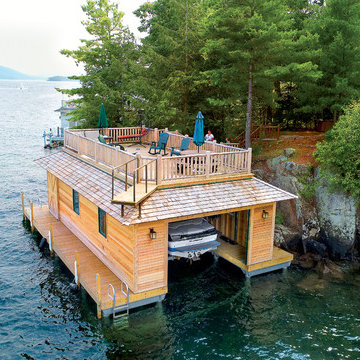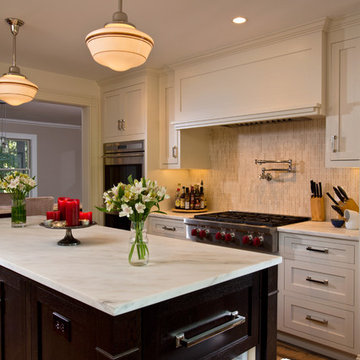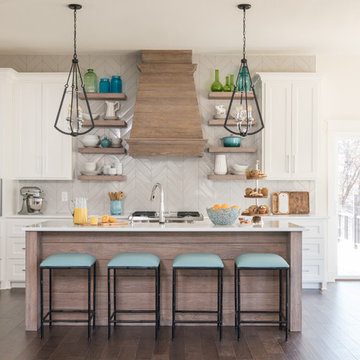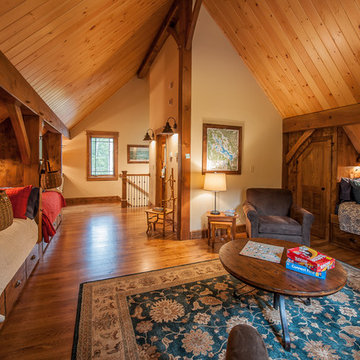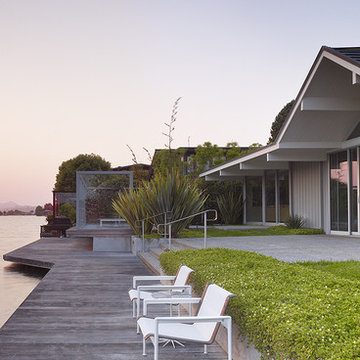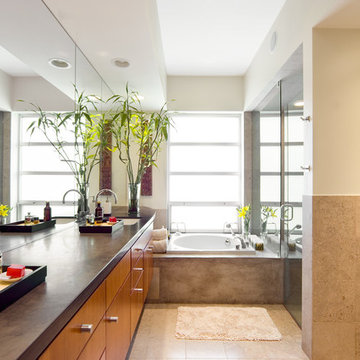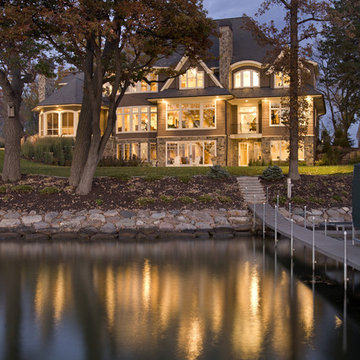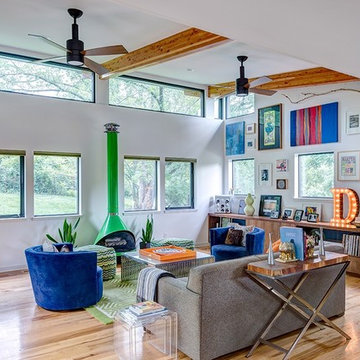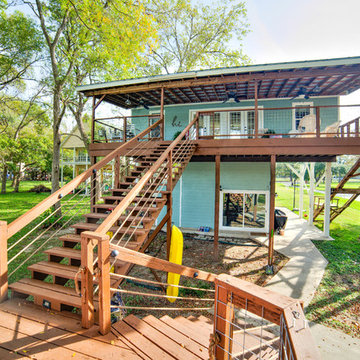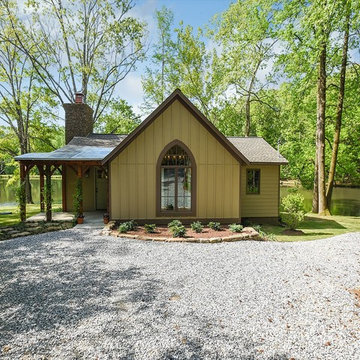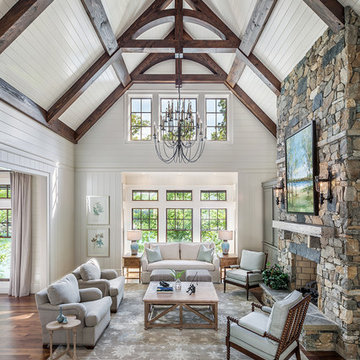Lake House Designs & Ideas

FLOORING (Carlisle Wood Floors, Dallas, TX.)
PORCELAIN TV WALL (Labor by Arturo Meras)
FIREPLACE (By Trinity Hearth & Home)
SOFA's & SIDE TABLE (by Cantoni)
CABINETS (by Mitchell and Gold)
DOOR WALLS (by Fleetwood)
DRAPERY (by Berkerly Upolstrey, Carrolton, TX.)
MIRRORS (by Rejuvenation)
RUG (by Signature Flooring, Addison, TX.)
Find the right local pro for your project
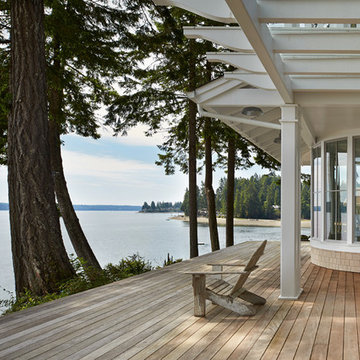
This four bedroom beach house in Washington's South Sound is all about growing up near the water's edge during summer's freedom from school. The owner's childhood was spent in a small cabin on this site with her parents and siblings. Now married and with children of her own, it was time to savor those childhood memories and create new ones in a house designed for generations to come.
At 3,200 square feet, including a whimsical Crow's Nest, the new summer cabin is much larger than the original cabin. The home is still about family and fun though. Above the 600 square foot water toys filled garage, there is a 500 square foot bunk room for friends and family. The bunk room is connected to the main house by an upper bridge where built-in storage frames a window seat overlooking the property.
Throughout the home are playful details drawing from the waterfront locale. Paddles are integrated into the stair railing, engineered flooring with a weathered look, marine cleats as hardware, a boardwalk to the main entry, and nautical lighting are found throughout the house.
Designed by BC&J Architecture.
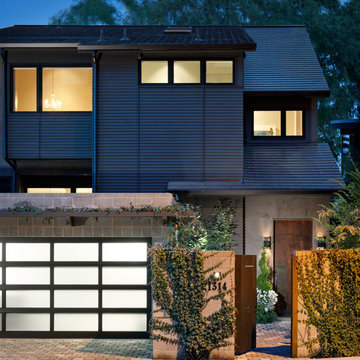
The translucent garage door lights up the driveway at night. On the street elevation, the proportions of the house is scaled down to bring it to a pedestrian level, while also creating a sense of privacy.
Photo: Aaron Leitz
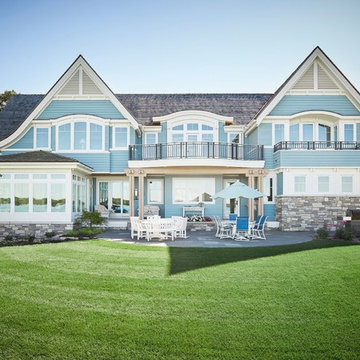
Collaboration Teams :
AMDG Architects, Mike Schaap Builders and YZDA
Photographer :
Ashley Avila Photography
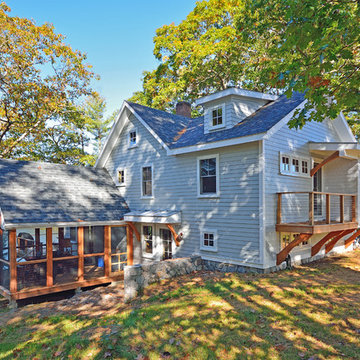
The red cedar of the porches, decks and supports add interest and reflect the surrounding woods. while the cottage is sided in the traditional gray and white trim of Maine.
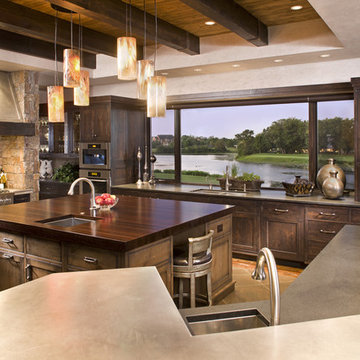
Pewter countertops, distressed alder cabinetry, wenge wood island, Wolf & Sub-Zero appliances.
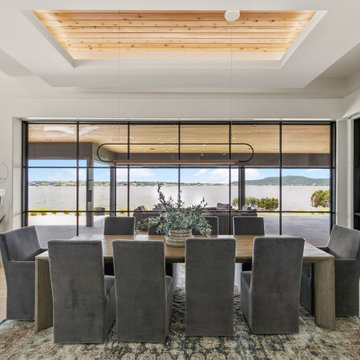
livable luxury dining room with stunning lake views. This space is meant to withstand the wear and tear of lake house life!
Lake House Designs & Ideas
77
