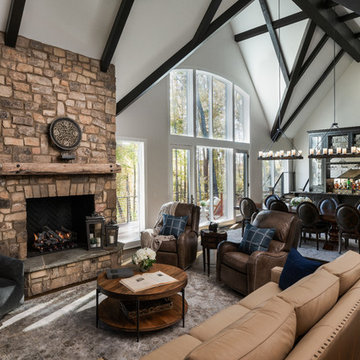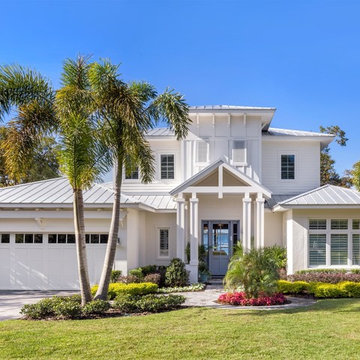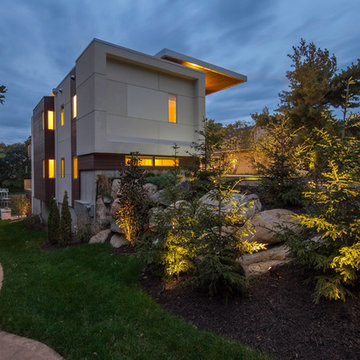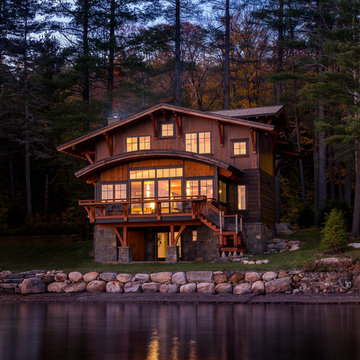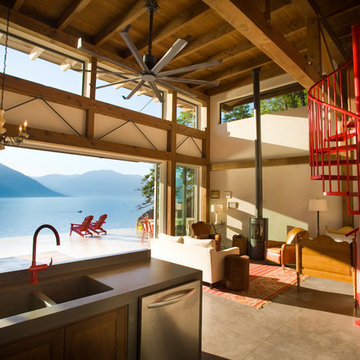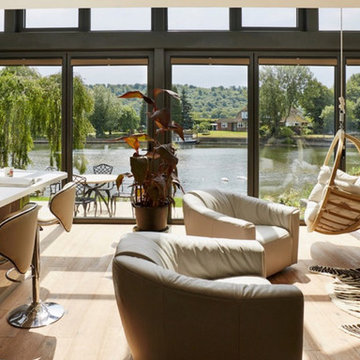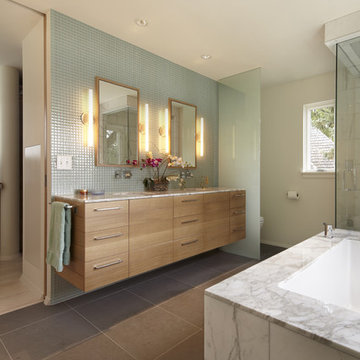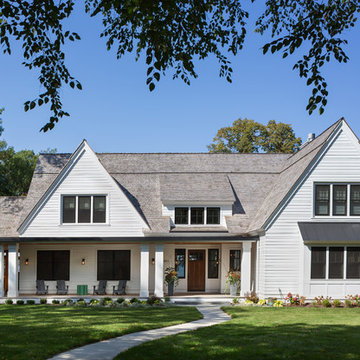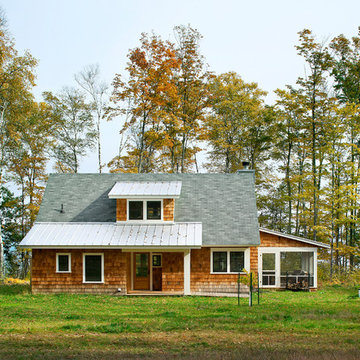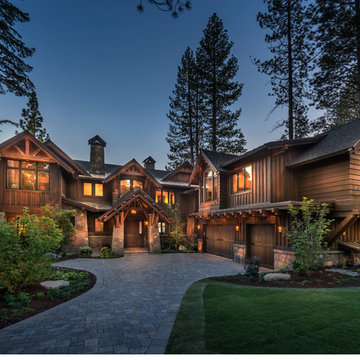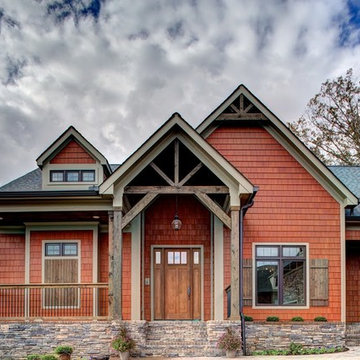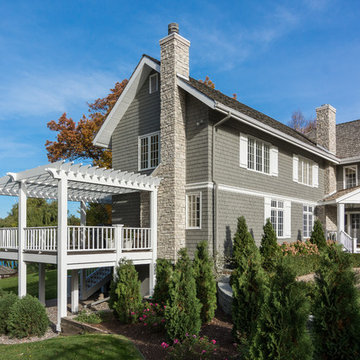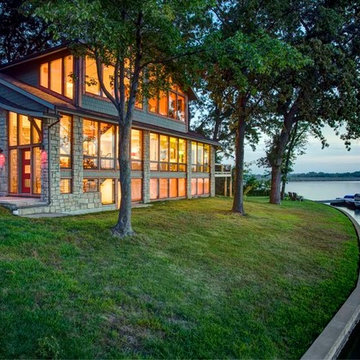Lake House Designs & Ideas
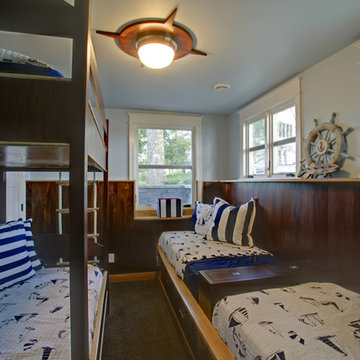
Designed by Design Innovations of Edina, Minnesota. Website: Designinnovations.org
Photo: bullisphotography.com
Find the right local pro for your project
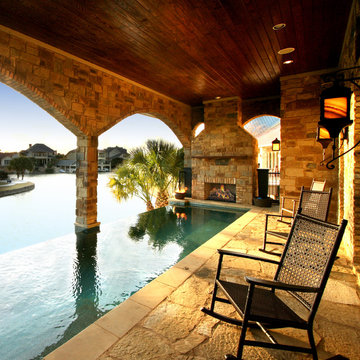
This lakeside home in Horseshoe Bay was built as a retreat for the Houston family. They desired to have the pool cascade into the lake below, requiring it to be built on the second story of the home. This home was the recipient of the Texas Star Award for Best Outdoor Living Area.
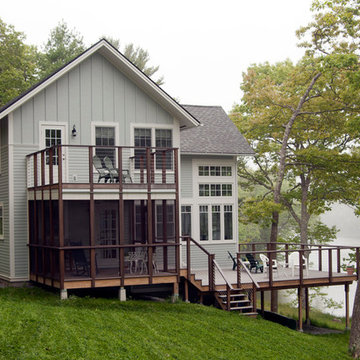
The owners inherited this waterfront family cottage, razed it and rebuilt it. The owner sought a comfortable, four-season cottage retreat that allows for entertaining and privacy. The new construction focused on achieving the best possible view of the river and nearby conservation land. The home features walls of windows, three outdoor decks and a screened in- porch. The exposed wood provides texture that fits with the outdoor surroundings.
The best features in this home are the windows, textured wood, and the multiple decks. Two of the living room walls are completely devoted to windows overlooking the river. Textured wood is present throughout the house from the ceiling beams to the floors. The house also features not one or two, but three decks and a screened in porch to allow for outdoor entertaining and enjoying nature’s beauty.
The space’s livability has been greatly improved with the rebuild. The house now has a second floor with two bedrooms, a half bath, and a fully functional loft. The downstairs has an expanded living room with floor to ceiling windows, the kitchen went from a small galley set up to a full gourmet kitchen, and an additional bedroom and full bath rounds out the first floor living space.

This house is a simple elegant structure - more permanent camping than significant imposition. The external deck with inverted hip roof extends the interior living spaces.
Photo; Guy Allenby
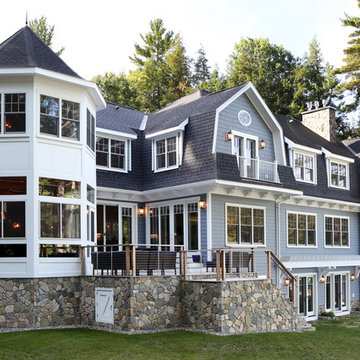
Stunning example of Nantucket style home with gambrel roof, large windows and french doors on all levels facing 260 feet of lake frontage. Beautiful pergola over lower level walk out to lake.
Tom Grimes Photography
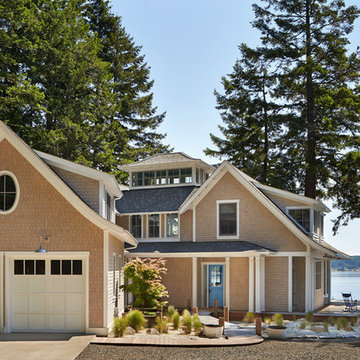
This four bedroom beach house in Washington's South Sound is all about growing up near the water's edge during summer's freedom from school. The owner's childhood was spent in a small cabin on this site with her parents and siblings. Now married and with children of her own, it was time to savor those childhood memories and create new ones in a house designed for generations to come.
At 3,200 square feet, including a whimsical Crow's Nest, the new summer cabin is much larger than the original cabin. The home is still about family and fun though. Above the 600 square foot water toys filled garage, there is a 500 square foot bunk room for friends and family. The bunk room is connected to the main house by an upper bridge where built-in storage frames a window seat overlooking the property.
Throughout the home are playful details drawing from the waterfront locale. Paddles are integrated into the stair railing, engineered flooring with a weathered look, marine cleats as hardware, a boardwalk to the main entry, and nautical lighting are found throughout the house.
Designed by BC&J Architecture.
Lake House Designs & Ideas
24
