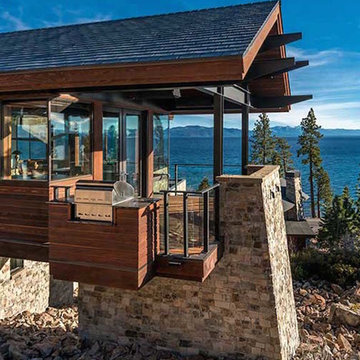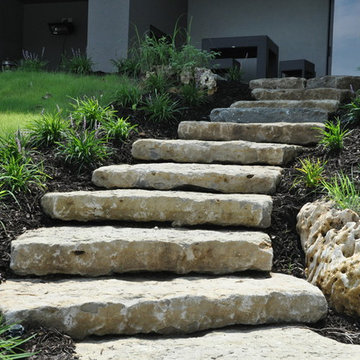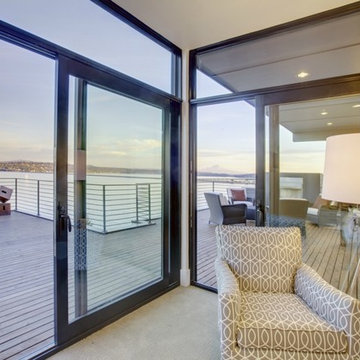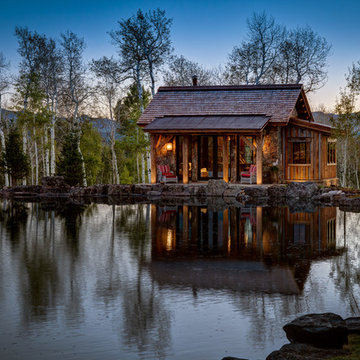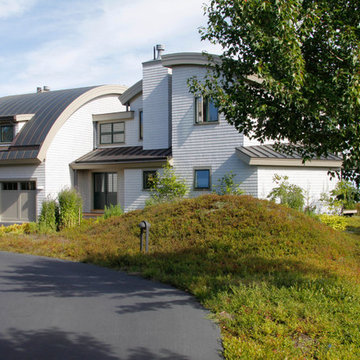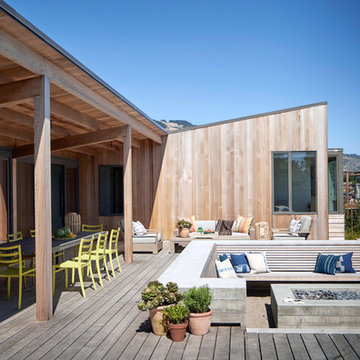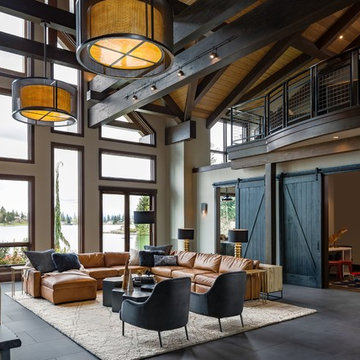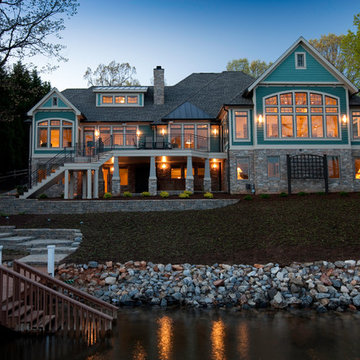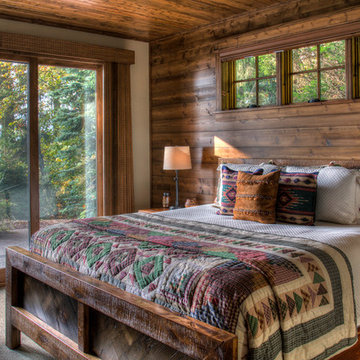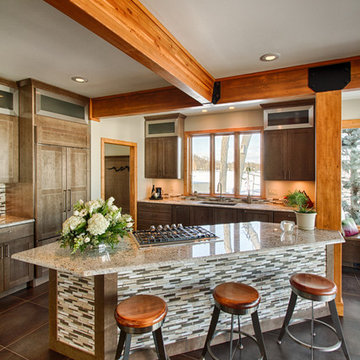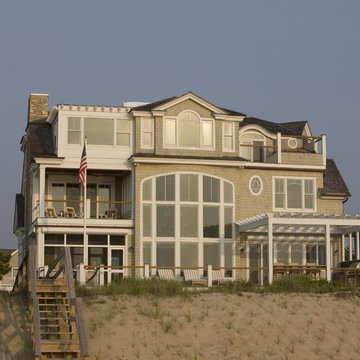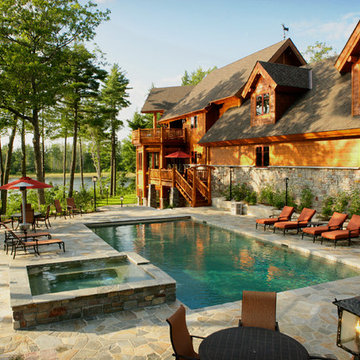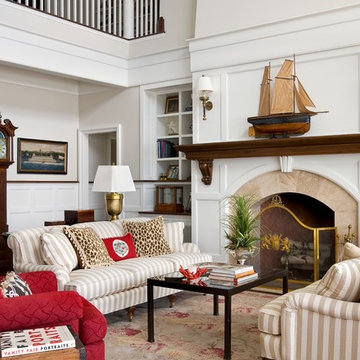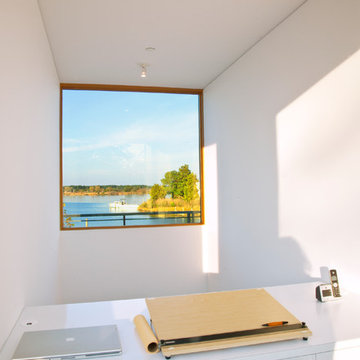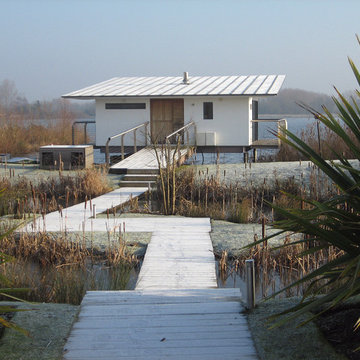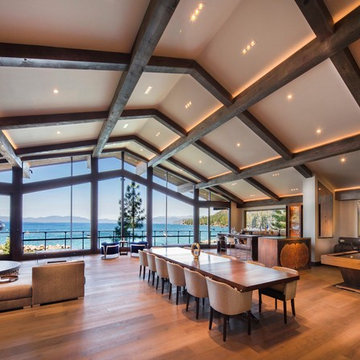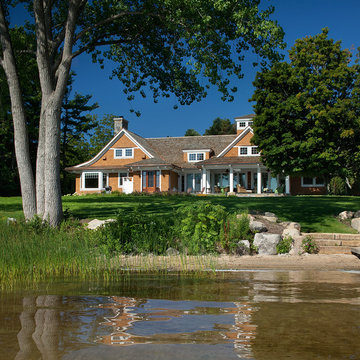Lake House Designs & Ideas

This cozy lake cottage skillfully incorporates a number of features that would normally be restricted to a larger home design. A glance of the exterior reveals a simple story and a half gable running the length of the home, enveloping the majority of the interior spaces. To the rear, a pair of gables with copper roofing flanks a covered dining area that connects to a screened porch. Inside, a linear foyer reveals a generous staircase with cascading landing. Further back, a centrally placed kitchen is connected to all of the other main level entertaining spaces through expansive cased openings. A private study serves as the perfect buffer between the homes master suite and living room. Despite its small footprint, the master suite manages to incorporate several closets, built-ins, and adjacent master bath complete with a soaker tub flanked by separate enclosures for shower and water closet. Upstairs, a generous double vanity bathroom is shared by a bunkroom, exercise space, and private bedroom. The bunkroom is configured to provide sleeping accommodations for up to 4 people. The rear facing exercise has great views of the rear yard through a set of windows that overlook the copper roof of the screened porch below.
Builder: DeVries & Onderlinde Builders
Interior Designer: Vision Interiors by Visbeen
Photographer: Ashley Avila Photography
Find the right local pro for your project
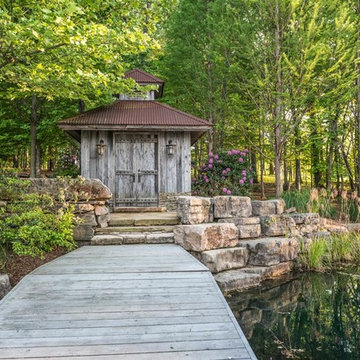
A house floating on water—or so it seems. Responding to the lakeside site, the building unfolds in four segments connected by footbridges. Pitched roofs of Corten steel hover above walls clad in stacked limestone and reclaimed timber. A Tennessean sanctuary of space and light, as serene as a pagoda, as homey as a ranch.
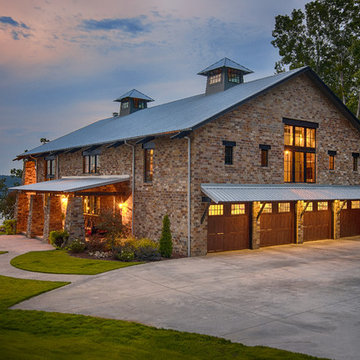
Exterior rear view from of the new lake house with lake vista beyond.
Image by Hudson Photography
Lake House Designs & Ideas
14
