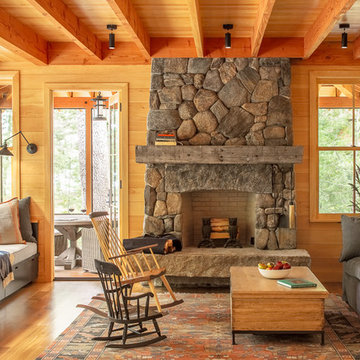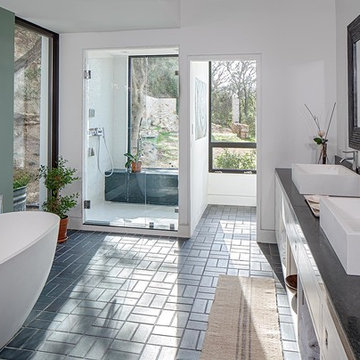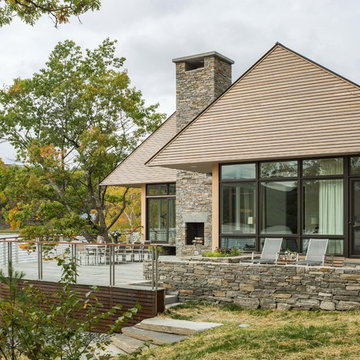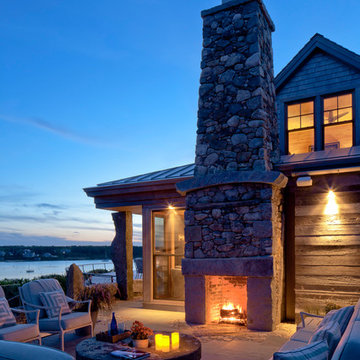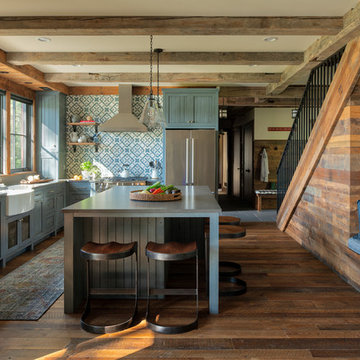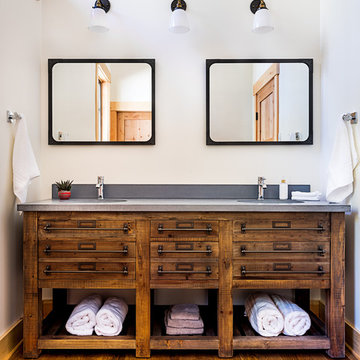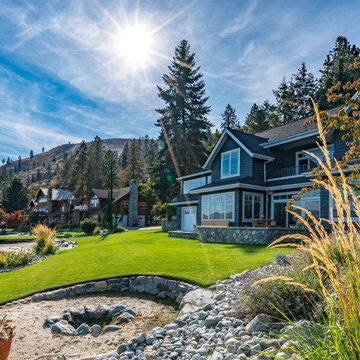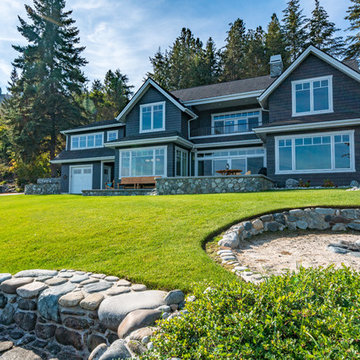Lake House Designs & Ideas
Find the right local pro for your project
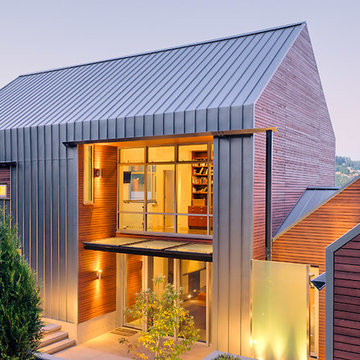
A traditional gable roof form is updated with metal and wood siding and modern window patterns.
The vivid red stain on the cedar contrasts with the cool gray of the metal.
Photo by Will Austin
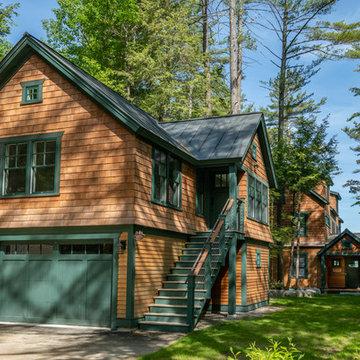
Situated on the edge of New Hampshire’s beautiful Lake Sunapee, this Craftsman-style shingle lake house peeks out from the towering pine trees that surround it. When the clients approached Cummings Architects, the lot consisted of 3 run-down buildings. The challenge was to create something that enhanced the property without overshadowing the landscape, while adhering to the strict zoning regulations that come with waterfront construction. The result is a design that encompassed all of the clients’ dreams and blends seamlessly into the gorgeous, forested lake-shore, as if the property was meant to have this house all along.
The ground floor of the main house is a spacious open concept that flows out to the stone patio area with fire pit. Wood flooring and natural fir bead-board ceilings pay homage to the trees and rugged landscape that surround the home. The gorgeous views are also captured in the upstairs living areas and third floor tower deck. The carriage house structure holds a cozy guest space with additional lake views, so that extended family and friends can all enjoy this vacation retreat together. Photo by Eric Roth
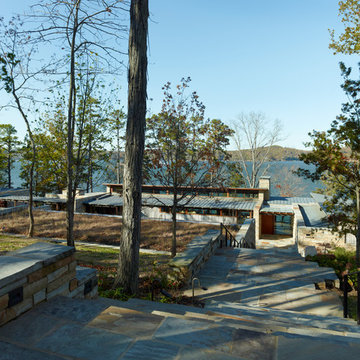
Timothy Hursley
Modern recreational lakeside retreat.
Located in the South Main Arts District of Downtown Memphis, John Harrison Jones Architect is a full-service professional architectural firm serving the Southeast. The firm produces award-winning architecture that is artful, distinctive, sustainable, and uniquely tailored to our clients' needs. Please call, email, or visit our website for more information. We are happy to have a conversation about your design goals and how we might assist you with your project.
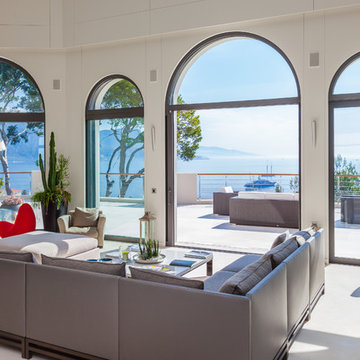
Merci de me contacter pour toute publication et utilisation des photos.
Franck Minieri | Photographe
www.franckminieri.com
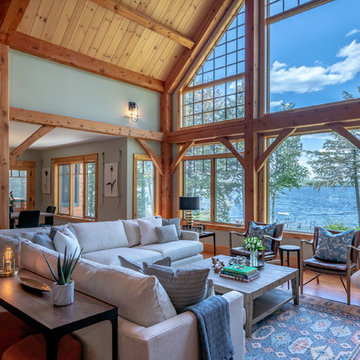
Upon entering the home you notice the soaring wood architecture with floor to ceiling windows, providing incredible views to the lake. The living room is comfortable and sophisticated with plenty of seating for a crew. Rustic wood accents along with matte black and brushed gold add character and softness to the overall space and is the thread found throughout the home.
Photo: Peter G. Morneau Photography
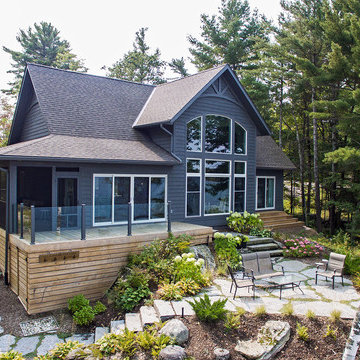
Re-defining waterfront living with this complete custom build on Kahshe Lake. A combination of classic Muskoka style and modern interior features work well to create timeless elegance and a breathtaking result.
Spatial flow of this gorgeous 1 1/2 story home was expanded vertically with the addition of loft space, highlighting the view from above. Below, in the main living area, a grand stone fireplace leads the eye upward, and is an inviting and majestic centrepiece.
The open-concept kitchen boasts sleek maple cabinetry detailed with ‘twig’ hardware and thick slab white granite providing textural interest that balances the lake and forest elements.
A fresh neutral palette was chosen for the bedrooms to echo the serene nature of the lake, providing a setting for relaxation and calm.
We added functional and recreational space with the construction of two outbuildings – a bunkie/sleeping cabin and a land boathouse, as well as a custom, wrap around screened porch and Muskoka Room.
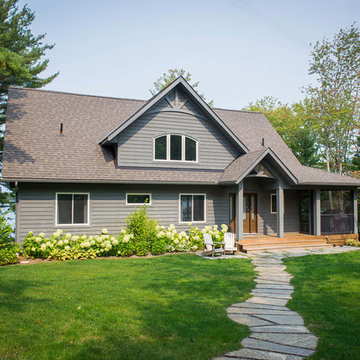
Re-defining waterfront living with this complete custom build on Kahshe Lake. A combination of classic Muskoka style and modern interior features work well to create timeless elegance and a breathtaking result.
Spatial flow of this gorgeous 1 1/2 story home was expanded vertically with the addition of loft space, highlighting the view from above. Below, in the main living area, a grand stone fireplace leads the eye upward, and is an inviting and majestic centrepiece.
The open-concept kitchen boasts sleek maple cabinetry detailed with ‘twig’ hardware and thick slab white granite providing textural interest that balances the lake and forest elements.
A fresh neutral palette was chosen for the bedrooms to echo the serene nature of the lake, providing a setting for relaxation and calm.
We added functional and recreational space with the construction of two outbuildings – a bunkie/sleeping cabin and a land boathouse, as well as a custom, wrap around screened porch and Muskoka Room.
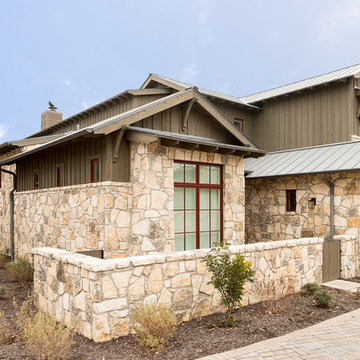
This multi-story home perched on a cliff overlooking Lake Travis was a get-away home for a repeat client in Houston. The client wanted a fun and relaxing retreat with the lake views being the focal point. Warm woods, metals, and fabrics with bright and organic colors were used to create a comfortable, transitional feel. In the game room, a tabletop arcade, popcorn machine and game table bring the “fun” indoors after a long day on the lake.
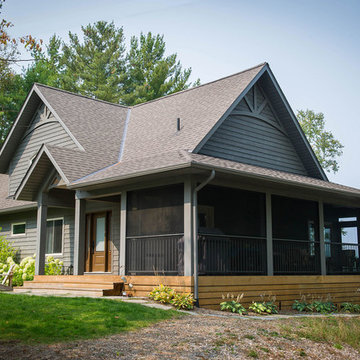
Re-defining waterfront living with this complete custom build on Kahshe Lake. A combination of classic Muskoka style and modern interior features work well to create timeless elegance and a breathtaking result.
Spatial flow of this gorgeous 1 1/2 story home was expanded vertically with the addition of loft space, highlighting the view from above. Below, in the main living area, a grand stone fireplace leads the eye upward, and is an inviting and majestic centrepiece.
The open-concept kitchen boasts sleek maple cabinetry detailed with ‘twig’ hardware and thick slab white granite providing textural interest that balances the lake and forest elements.
A fresh neutral palette was chosen for the bedrooms to echo the serene nature of the lake, providing a setting for relaxation and calm.
We added functional and recreational space with the construction of two outbuildings – a bunkie/sleeping cabin and a land boathouse, as well as a custom, wrap around screened porch and Muskoka Room.
Lake House Designs & Ideas
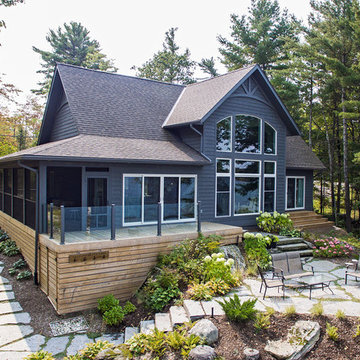
Re-defining waterfront living with this complete custom build on Kahshe Lake. A combination of classic Muskoka style and modern interior features work well to create timeless elegance and a breathtaking result.
Spatial flow of this gorgeous 1 1/2 story home was expanded vertically with the addition of loft space, highlighting the view from above. Below, in the main living area, a grand stone fireplace leads the eye upward, and is an inviting and majestic centrepiece.
The open-concept kitchen boasts sleek maple cabinetry detailed with ‘twig’ hardware and thick slab white granite providing textural interest that balances the lake and forest elements.
A fresh neutral palette was chosen for the bedrooms to echo the serene nature of the lake, providing a setting for relaxation and calm.
We added functional and recreational space with the construction of two outbuildings – a bunkie/sleeping cabin and a land boathouse, as well as a custom, wrap around screened porch and Muskoka Room.
129
