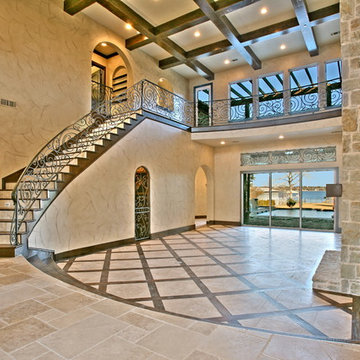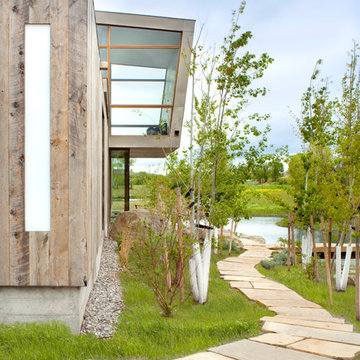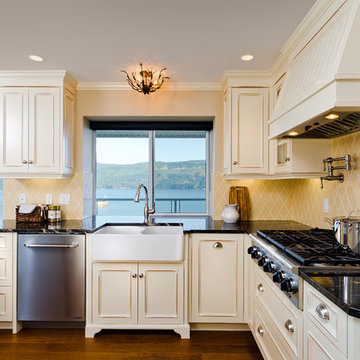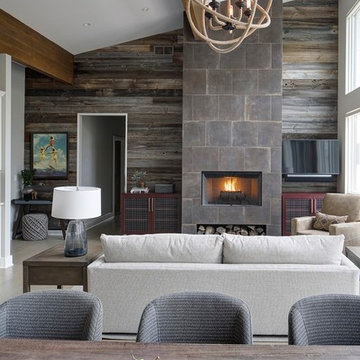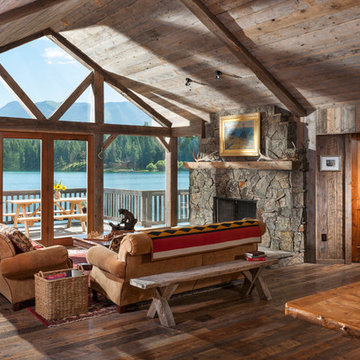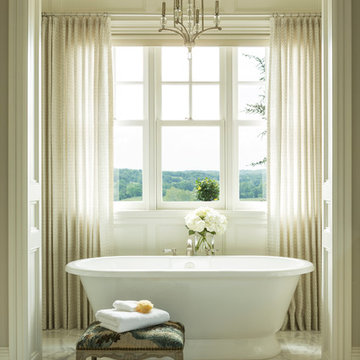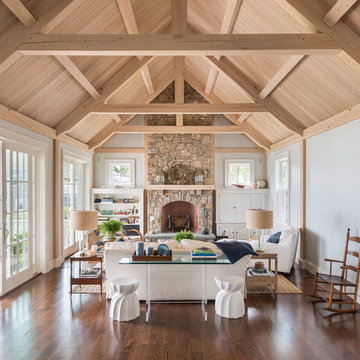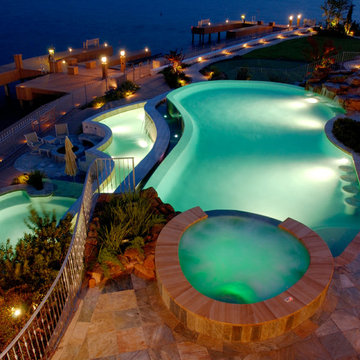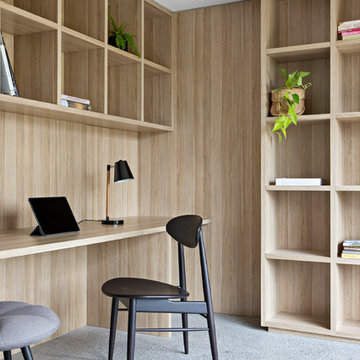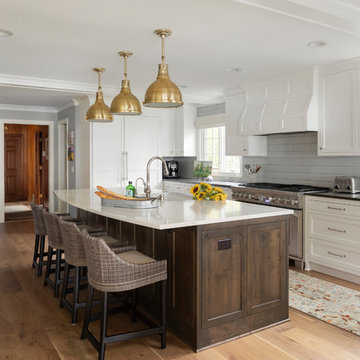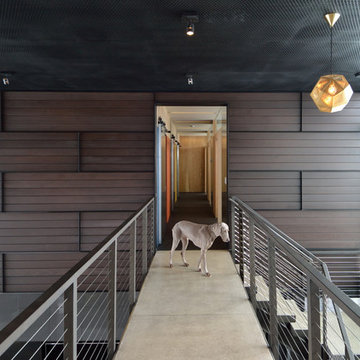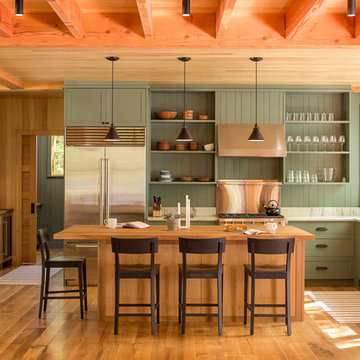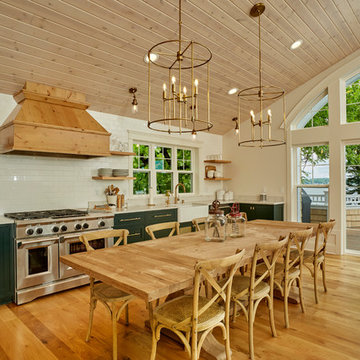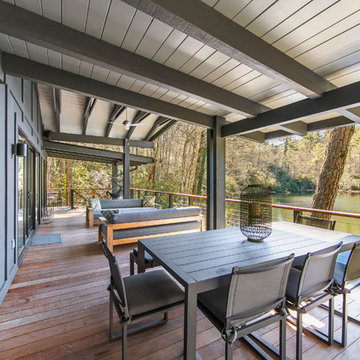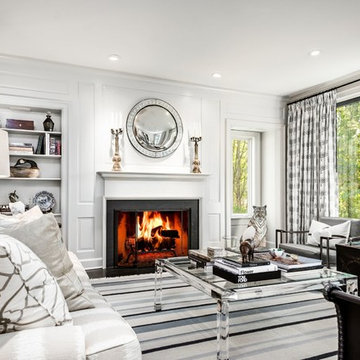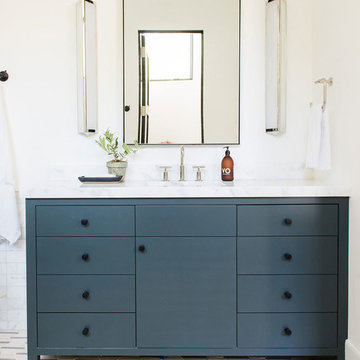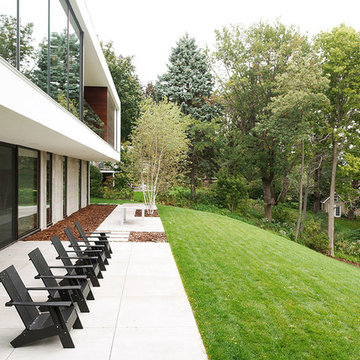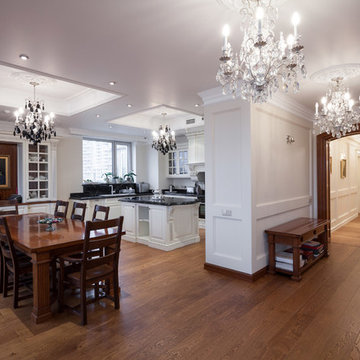Lake House Designs & Ideas
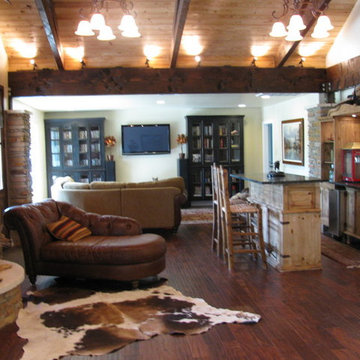
Check out the complete remodel of a 1970's, single story lake house. We expanded the interior square footage by taking over the 3 car garage as living space, and building a 3 car garage off site. In order to make the space look and feel bigger, we chose to remove a third of the roof, and go vertical with custom scissor trusses that were structurally supporting a continuous covered outdoor entertainment area. We added a double sided fireplace, outdoor entertaining kitchen, spray foam insulation throughout, an indoor bar and a new pantry/wine cellar/laundry combo room.
Find the right local pro for your project
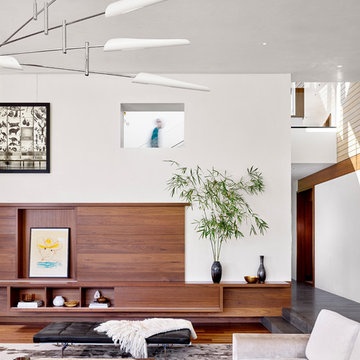
Quality craftsmanship was the motivation behind every design element inside the Lake Austin home.
Lake House Designs & Ideas
124
