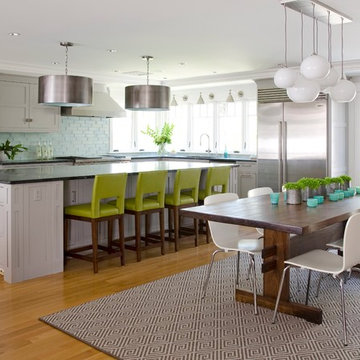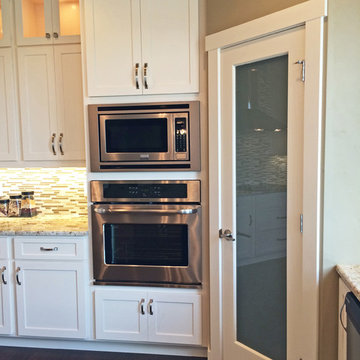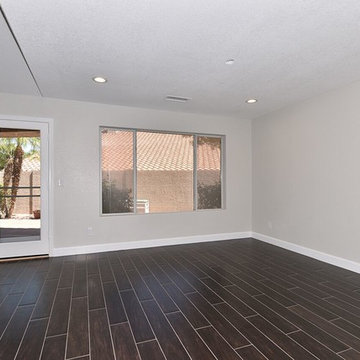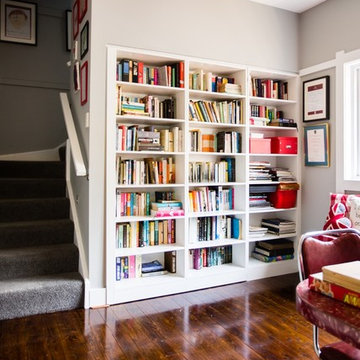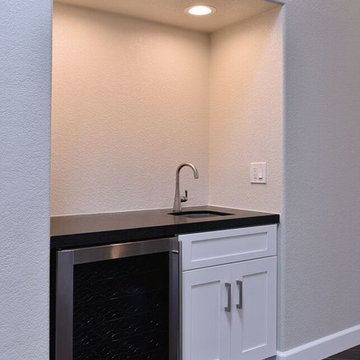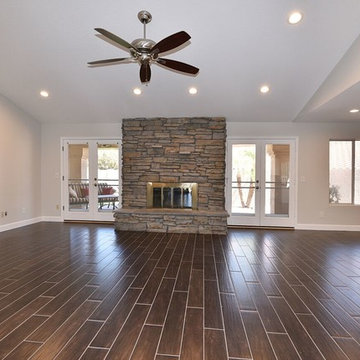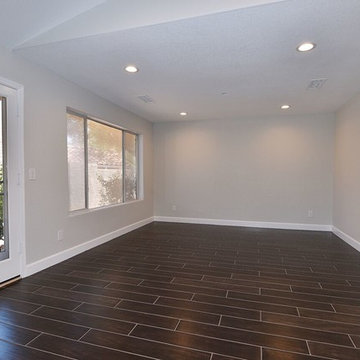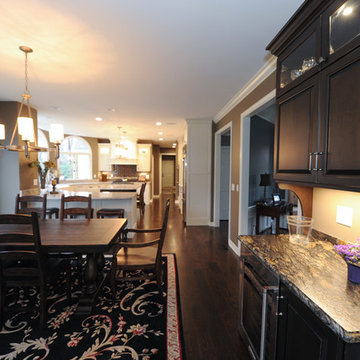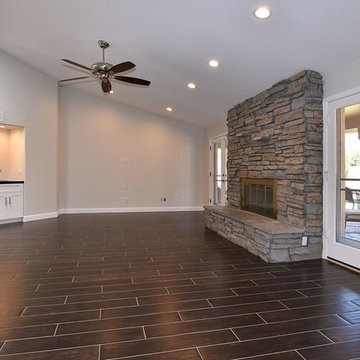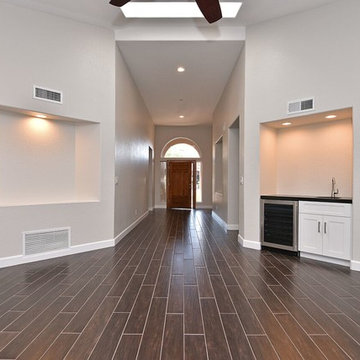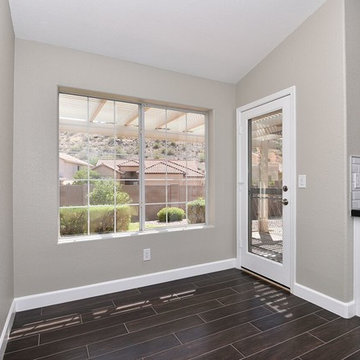Kitchen Entrance Designs & Ideas
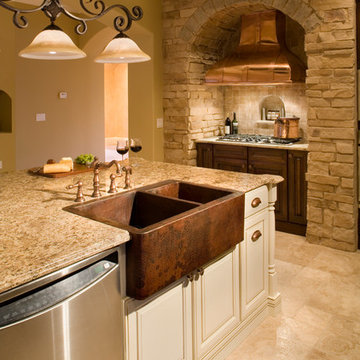
Villa Sevilla is a Spanish-Mediterranean style home, featuring 5,600 square feet of living space with four bedrooms and four and a half baths. Designed and built by Florida Custom Builder Jorge Ulibarri, Villa Sevilla is inspired by the Haciendas of Mexico. It features wood beams, extensive stone mosaics, travertine floors, a stunning Tuscan-style kitchen with copper range hood and farm sink with granite island and plenty of natural light. The resort-style pool, outdoor living room and summer kitchen have an old world ambiance with travertine pavers, a pergola and clay pot fountains.
Villa Sevilla has a 3-car garage and Tuscan-style pool and hot tub with pergola and vanishing edge. Upstairs, in addition to the 3 bedrooms, there is an exercise room and a second family room. This waterfront residence is located on half-acre corner lot on the North Isle of the gated community of Lake Forest, Sanford, Florida. A Tower Entry with a 24-foot high ceiling gives the home tremendous curb appeal. The Tower Entry features a custom made double-door of wrought iron and class. The façade features a balcony overlooking the motorcourt. The entry showcases a wrought iron winding staircase of travertine steps and a balcony overlooking the entrance below.
The Tuscan-style kitchen features a copper range hood and copper farm sink with granite island and extensive stone mosaics and details throughout. The formal living room features a curved window overlooking the resort style pool with baby grand piano, polished travertine floors, and an Italian precast fireplace flanked on each side by wine cellars. Beams, barrel ceilings with travertine mosaics and tongue and groove ceilings are throughout the home. Upstairs, there is a second family room, a barrel ceiling hallway, three bedrooms and an exercise room. The outdoor living area houses a summer kitchen, granite dinner table and an outdoor living room. For more details, go to www.imyourbuilder.com
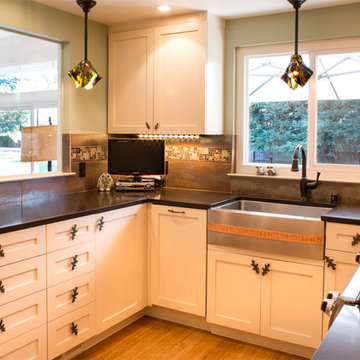
The main objective was to optimize storage and function. We chose a 18" wide dishwasher to save on space, added blind corner units with pull out trays, and built in a table accessible behind a drawer front.
JBL Photography
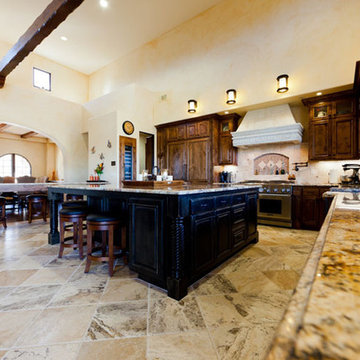
At the start of the project, the clients proposed an interesting programmatic requirement; design a home that is comfortable enough for a husband and wife to live in, while being large enough for the entire extended family to gather at. The result is a traditional old world style home that is centered around a large great room ideal for hosting family gatherings during the holidays and weekends alike. A 9′ by 16′ pocketing sliding door opens the great room up to the back patio and the views of the Edna Valley foothills beyond. With 14 grandchildren in the family, a fully outfitted game room was a must, along with a home gym and office.
The combination of large living spaces and private rooms make this home the ideal large family retreat.
Find the right local pro for your project
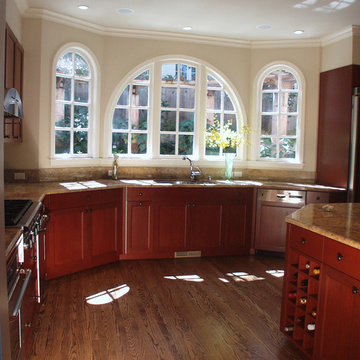
The kitchen and family room was reconfigured to create two new bays, which overlook a newly landscaped rear garden. This lends a feeling of light and harmony to the kitchen and family room. The arch top windows and doors reaffirm the style of the home. New arched openings and a barrel-vaulted arch to the stair leading to the home office and garage area continue the efforts to develop this unique space. High ceilings with crown molding, dark stained hardwood floors, mahogany cabinets, and granite countertops with full bullnose edge detail all combine to add a warm flavor to the heart of this home.
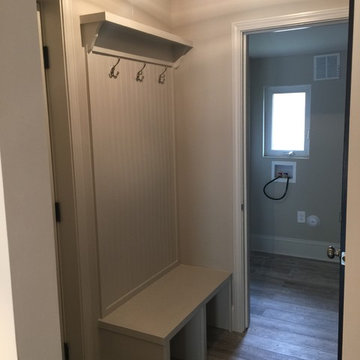
New Lockers at Mud room and laundry room. Ceramic tile resembles reclaimed barn wood flooring.
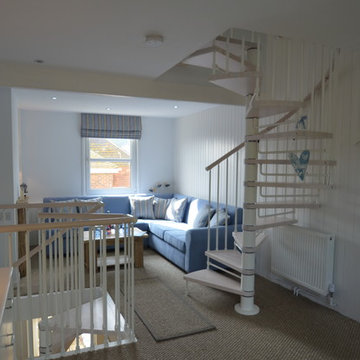
A new spiral staircase gives a feeling of spaciousness where the previous l-shaped stairs completely blocked the transition from one sitting area to the other.
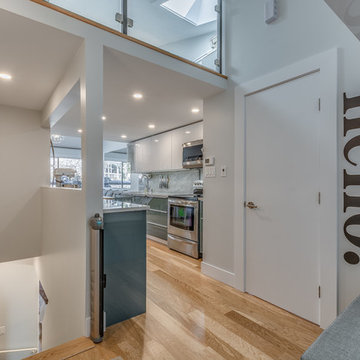
By opening up the wall in the loft and adding a glass railing we were able to bring some natural light through to the dark entry area.
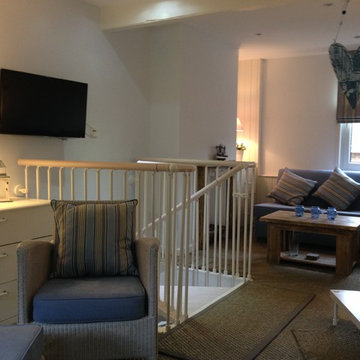
Two new spiral staircases directly opposite each other provide an easy connection between the upstairs bedrooms and the bathroom downstairs.
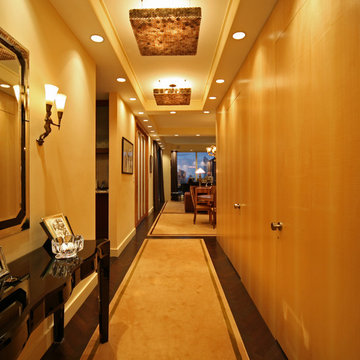
In order to add drama to the entry to the residence, we removed all of the door frames and visible hinges and paneled the right side of the 23' passage in a satin finished Sycamore thus masking the fact the a large closet, guest bedroom and Master suite are accessed through this area. The opening on the left takes one to the kitchen, utility closet and 3rd bathroom. The original kitchen entrance was where the black console now sits, was relocated by MB Designs, LTD to, a. make the entrance more dramatic and elegant, and, b. to create a more functional kitchen. The recessed ceilings on this level of the residence were defined by creating soffits housing inset lighting that both provided illumination and defined the areas of the entrance, Dining Room and Living Room. This subtle division was further enhanced by creating a carpet in each respective area all sharing the same filed while each having its own accent colored band. The 3 entry pendants are custom fixtures of Mica and like the carpets and all interior details, designed by MB Designs.
Kitchen Entrance Designs & Ideas
84
