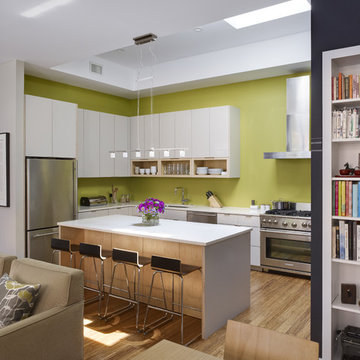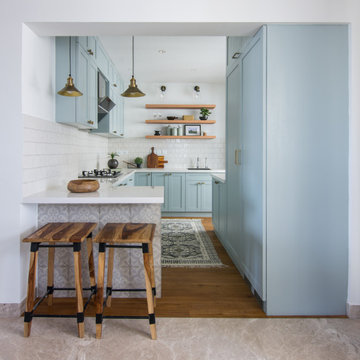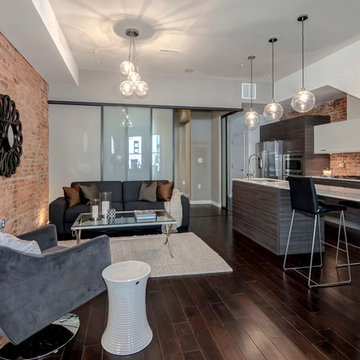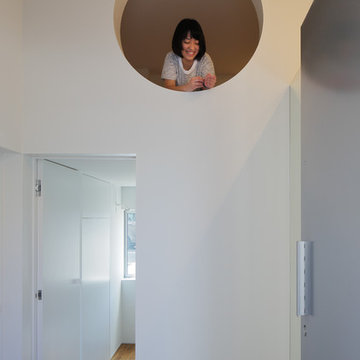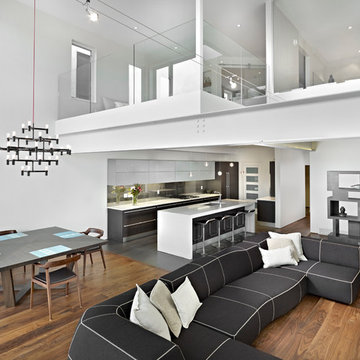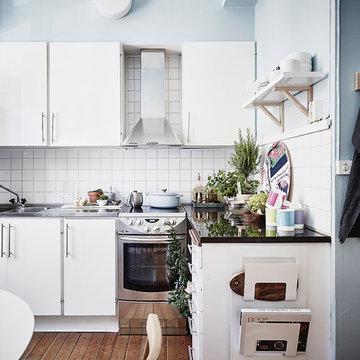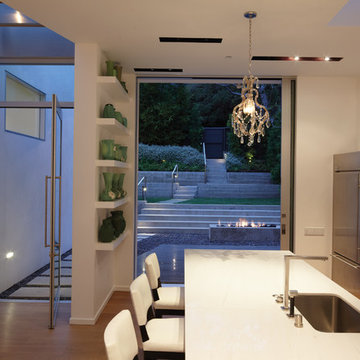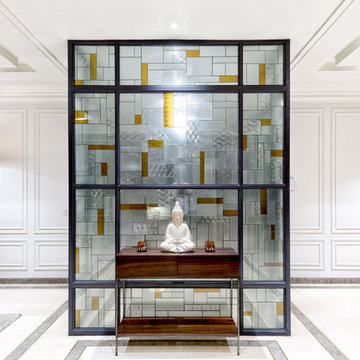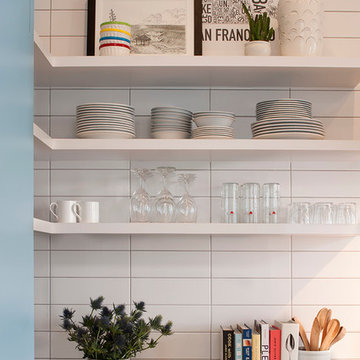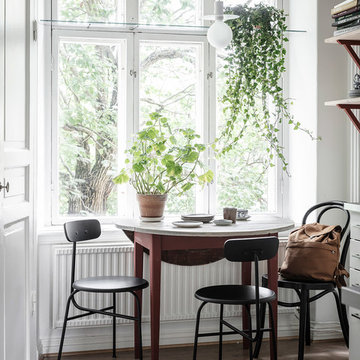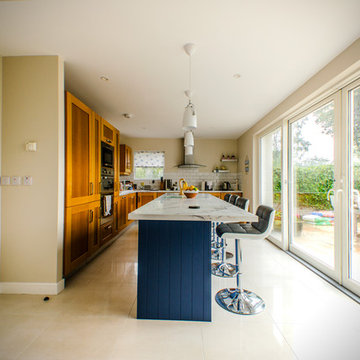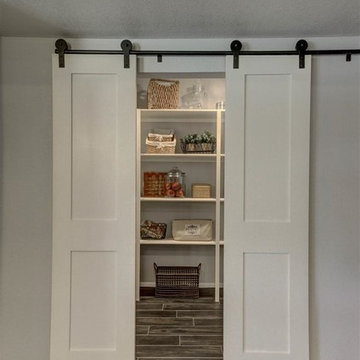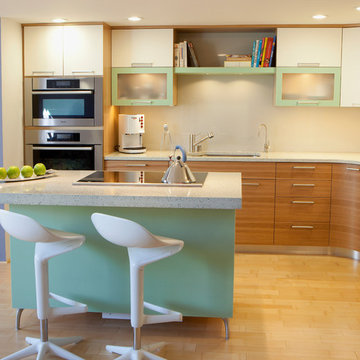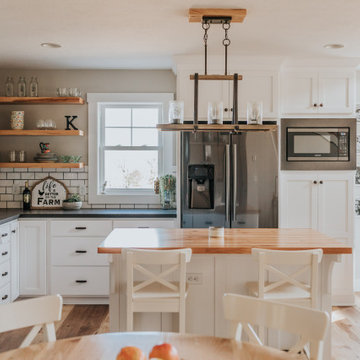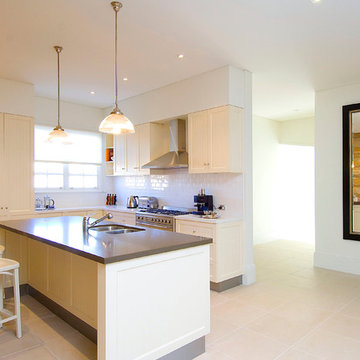Kitchen Entrance Designs & Ideas
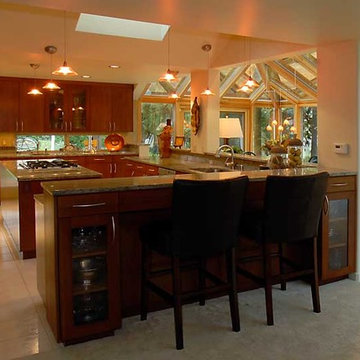
Custom slab style cherry cabinets in the kitchen and a Westview sunroom with a wonderful view in the background.
Roloff Construction, Inc.
Find the right local pro for your project

The refrigerator and pantry were relocated making way for a beverage bar complete with refrigeration and a bar sink. Located out of the way of the kitchen work triangle, this dedicated space supports everything from morning coffee to cocktail prep for the adjoining dining room.
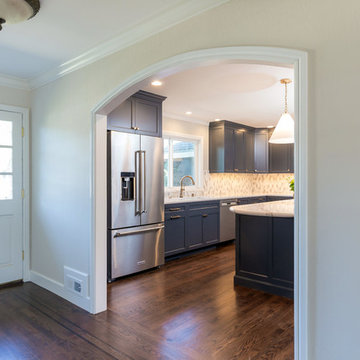
An enlarged arched opening opens up the view into the kitchen from the home's entryway.
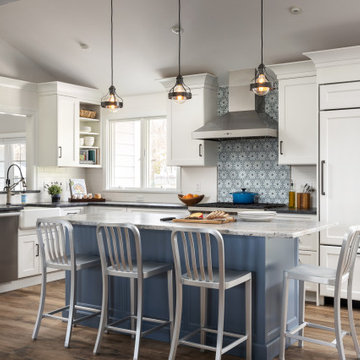
The existing kitchen was in a word, "stuck" between the family room, mudroom and the rest of the house. The client has renovated most of the home but did not know what to do with the kitchen. The space was cut off from the family room, had underwhelming storage capabilities, and could not accommodate family gatherings at the table. Access to recently redesigned backyard was down a step and through the mud room. We began by relocating the entrance to the yard into the kitchen with a French door. The remaining space was converted into a walk in pantry accessible from the kitchen. Next we opened a window to the family room so the children were visible from the kitchen side. The old peninsula plan was replaced with a beautiful blue painted island with seating for 4. The outdated appliances received a major upgrade with Sub Zero Wolf cooking and food preservation products. The visual beauty of the vaulted ceiling is enhanced by long pendants and oversized crown molding. A hard working wood tile floor grounds the blue and white colorway. The colors are repeated in a lovely blue and white screened marble tile. White subway tiles frame the feature. The biggest and possibly the most appreciated change to the space was when we opened the wall into the dining room to connect the disjointed rooms. Now the family has experienced a new appreciation for their home. Rooms which were previously storage areas and now integrated in to the family lifestyle. The open space is so conducive to entertaining visitors frequently just "drop in" In the dining area, we designed custom cabinets complete with a window seat the perfect spot for additional diners or a perch for the family cat. The tall cabinets store all of the china and crystal once stored in a back closet. Now it is always ready to be used. The last found space is now home to a refreshment center. Cocktails and coffee are easily stored and served convenient to the kitchen but out of the main cooking area.

The proposal for the renovation of a small apartment on the third floor of a 1990s block in the hearth of Fitzrovia sets out to wipe out the original layout and update its configuration to suit the requirements of the new owner. The challenge was to incorporate an ambitious brief within the limited space of 48 sqm.
A narrow entrance corridor is sandwiched between integrated storage and a pod that houses Utility functions on one side and the Kitchen on the side opposite and leads to a large open space Living Area that can be separated by means of full height pivoting doors. This is the starting point of an imaginary interior circulation route that guides one to the terrace via the sleeping quarter and which is distributed with singularities that enrich the quality of the journey through the small apartment. Alternating the qualities of each space further augments the degree of variation within such a limited space.
The materials have been selected to complement each other and to create a homogenous living environment where grey concrete tiles are juxtaposed to spray lacquered vertical surfaces and the walnut kitchen counter adds and earthy touch and is contrasted with a painted splashback.
In addition, the services of the apartment have been upgraded and the space has been fully insulated to improve its thermal and sound performance.
Photography by Gianluca Maver
Kitchen Entrance Designs & Ideas
59
