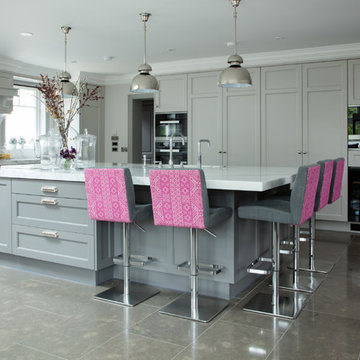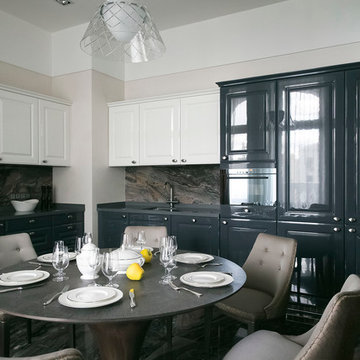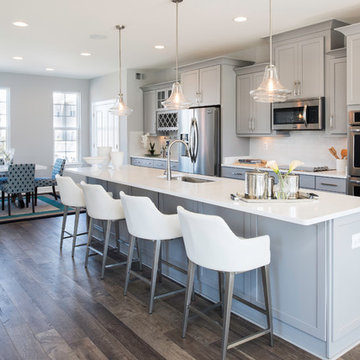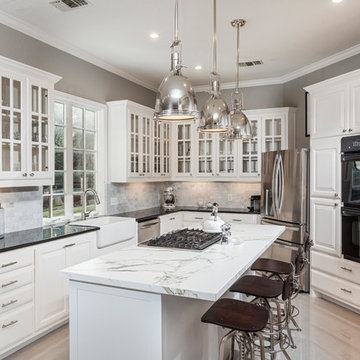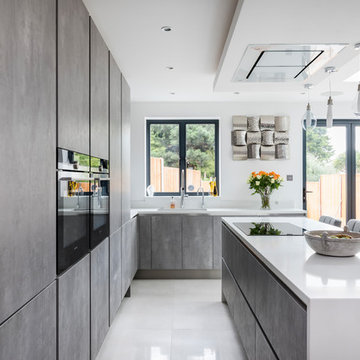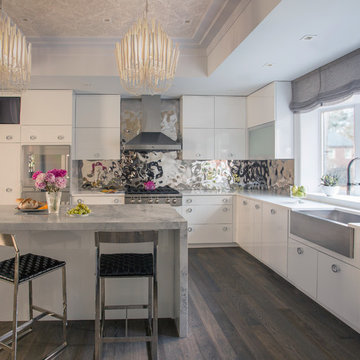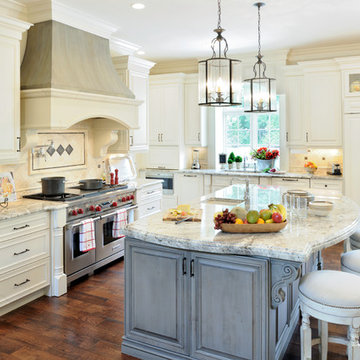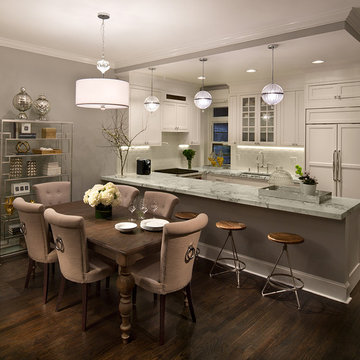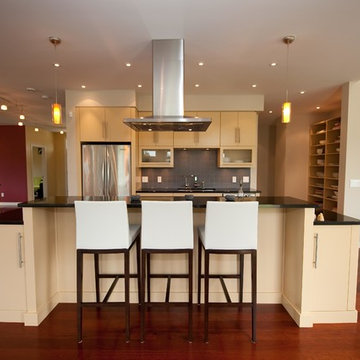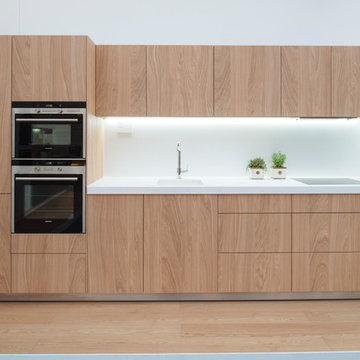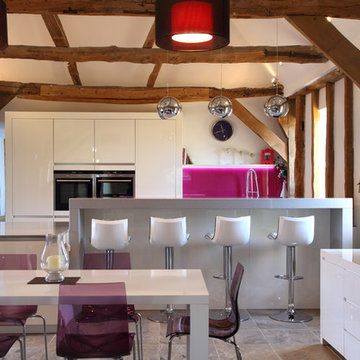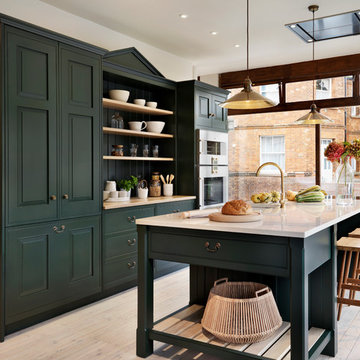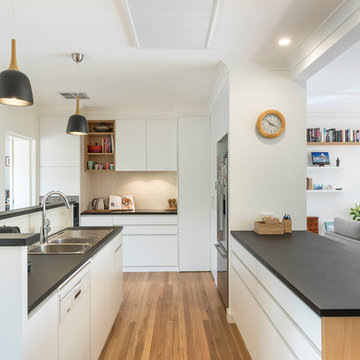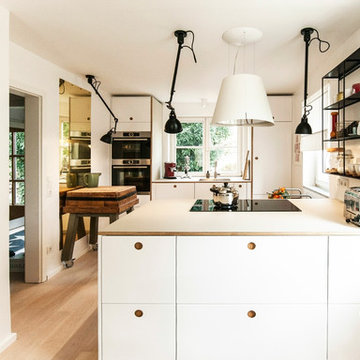Kitchen Colour Combination Images
Sort by:Relevance
821 - 840 of 43,241 photos
Item 1 of 2
Find the right local pro for your project
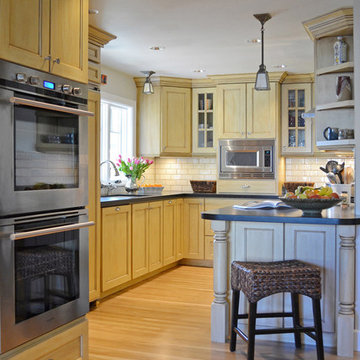
Kitchen remodel in Portland, OR. Small, unusable breakfast nook was incorporated into larger kitchen space. Side wall was pushed out 30". Small opening to dining room was widened and received a 'gothic archway' treatment matching some of the existing archways elsewhere in the house.
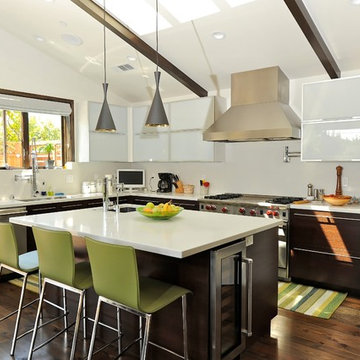
The modern design of this kitchen allows the seamless materials used in the space to be create an effortless style. White Caesar stone counter tops and back splash and custom aluminum frame white glass cabinets.
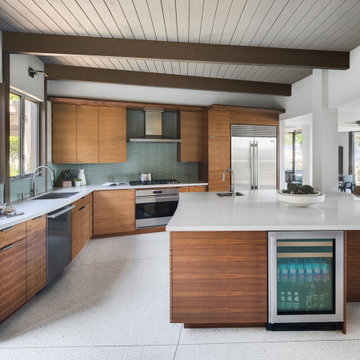
A major aspect of this remodel included an extensive redesign of the kitchen. The backsplash is fashioned with subtle angles and anchors the surrounding walnut cabinetry by its attractive sea glass color. A spacious island provides a generous eating area that also doubles as an area for casual entertaining.

Clean lines and warm tones abound in this deliciously modern kitchen with hardworking stainless-steel appliances. Ivory walls and ceilings are trimmed with honey stained alder, a color seen again in the cabinetry. Off-white quartz countertops cap the perimeter cabinets and climb the backsplash creating a seamless look. An extra thick countertop of the same material covers the island and waterfalls to the floor on one end. The other end of the island features a raised bar supported by bronze hairpin legs. A set of Danish modern bar stools with green vinyl seats conveniently pull up to the counter. The island is punctuated by inset drawers which are clad in a durable laminate. The depth of the stained oak flooring serves to ground the space.
Kitchen Colour Combination Images
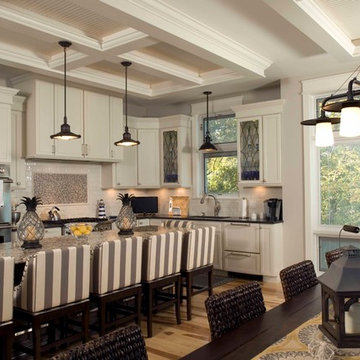
Kitchen and Dining, part of the open concept living area.
Builder: Duneland Fine Homes www.dunelandfinehomes.com
Interiors: Donna Natale Mason
Photography by PGP Creative Partners www.pgpcreative.com
We've had several questions on the lighting - see responses in the questions below.
42
