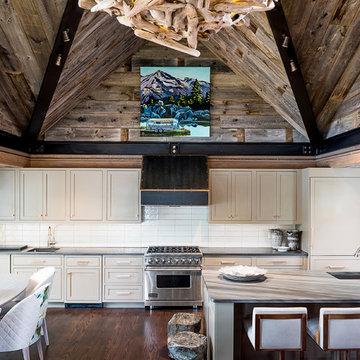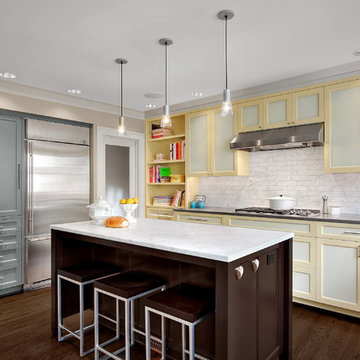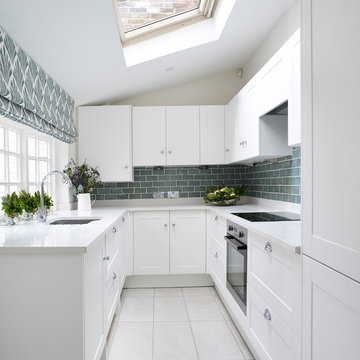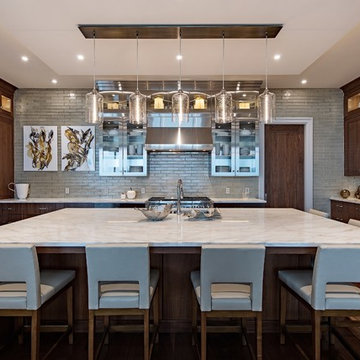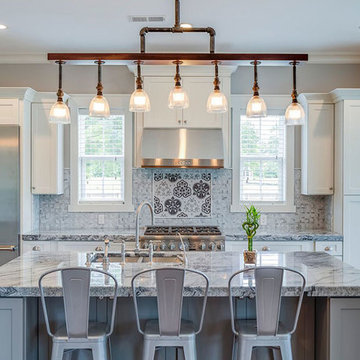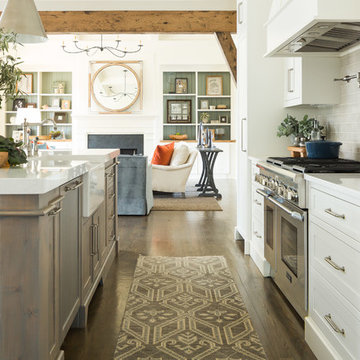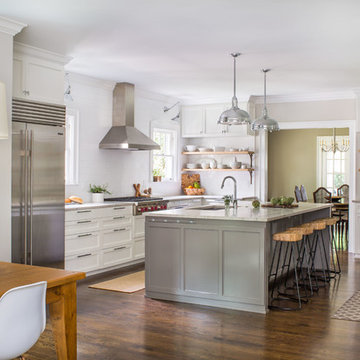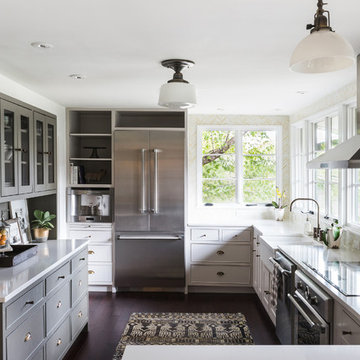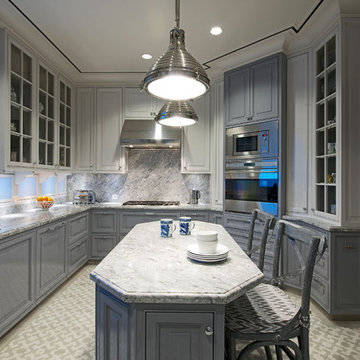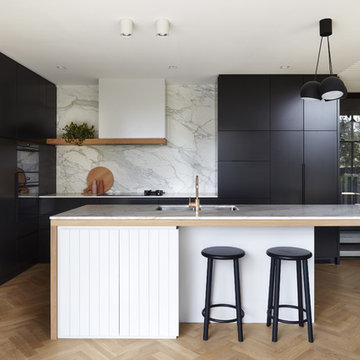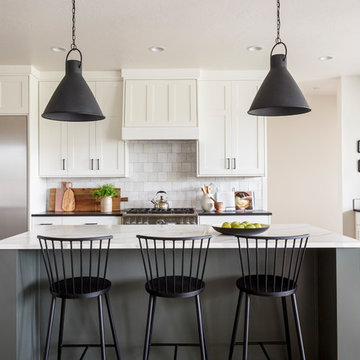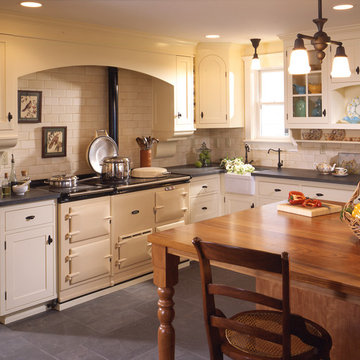Kitchen Colour Combination Images
Sort by:Relevance
441 - 460 of 43,238 photos
Item 1 of 2
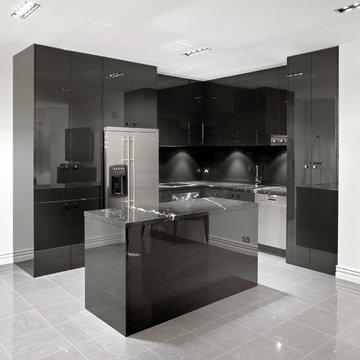
Client's brief was clean sophisticated lines with minimalistic colour pallet. He requested that the space was designed to look very glamorous but still allowing him to entertaining comfortably. We combined old pieces like a pair of Louis chairs but gave them a modern twist with painting them in a high gloss black with a stripped Black Velvet fabric.
As the space was quite small we introduced items and furniture that wood give the room more visual space, like the glass and chrome coffee table and the mirrored obelisks.
In the bedrooms we designed a black and white carpet and used mirror panels on the wadrobe to open up what was a small bedroom. The colour on the walls was a white followed by high gloss white on all skirtings, doors. The kitchen wekept minimalistic lines and went with high gloss black which in contrast with the black walls was very striking.
Find the right local pro for your project

The original space was a long, narrow room, with a tv and sofa on one end, and a dining table on the other. Both zones felt completely disjointed and at loggerheads with one another. Attached to the space, through glazed double doors, was a small kitchen area, illuminated in borrowed light from the conservatory and an uninspiring roof light in a connecting space.
But our designers knew exactly what to do with this home that had so much untapped potential. Starting by moving the kitchen into the generously sized orangery space, with informal seating around a breakfast bar. Creating a bright, welcoming, and social environment to prepare family meals and relax together in close proximity. In the warmer months the French doors, positioned within this kitchen zone, open out to a comfortable outdoor living space where the family can enjoy a chilled glass of wine and a BBQ on a cool summers evening.
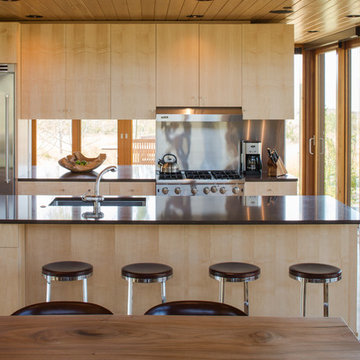
Location: Jackson Hole, WY
Project Manager: Keith A. Benjamin
Superintendent: Russell E. Weaver
Architect: Nagle Hartray
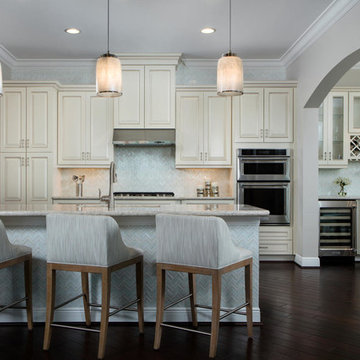
A backsplash of opaque glass tile expands from floor to ceiling in a herringbone pattern, across the kitchen and wet bar walls.
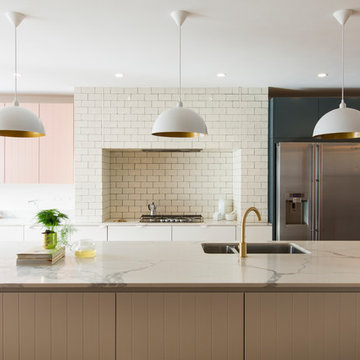
Contemporary open plan kitchen space with marble island, feature chimney in cream crackle-glaze, bespoke kitchen designed by the My-Studio team. Wall cabinets with v-groove profile in pink, styled with satin brass finishes.

Who loves a bright kitchen? New Mood Design’s client’s open kitchen is located at one end of a spacious family room where large windows overlook the outdoor pool deck.
Benjamin Moore’s “Collingwood” for walls/ceilings is a warm white with a hint of orange, chosen to harmonize with the Texas Limestone's cream and orange hues, dominant in the home.
New Mood Design loves using pops of color to energize a neutral space so we designed our client’s built-in breakfast banquette in a red “Tangelo” leatherette fabric. The clean, modern kitchen is by Poggenpohl.
Photography ©: Marc Mauldin Photography Inc., Atlanta
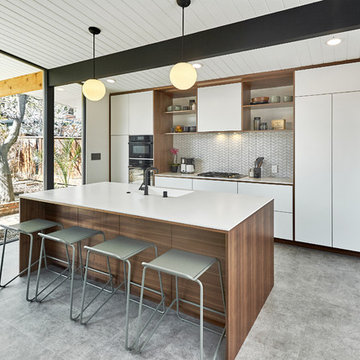
New kitchen for our client's Eichler in the Fairhaven neighborhood. Grain matched walnut and matte white doors create a beautiful combination.
Kitchen Colour Combination Images
23
