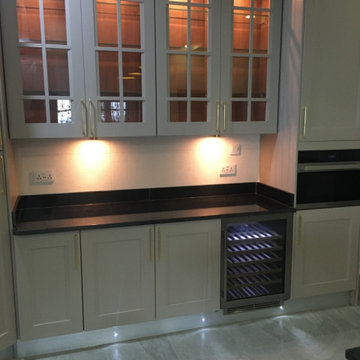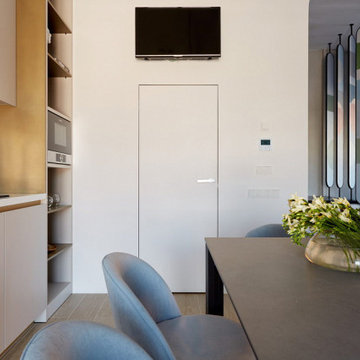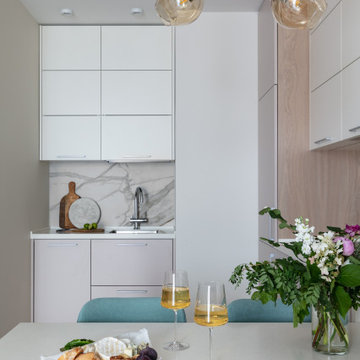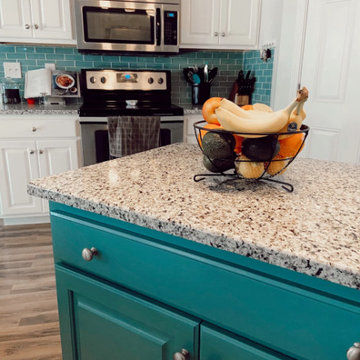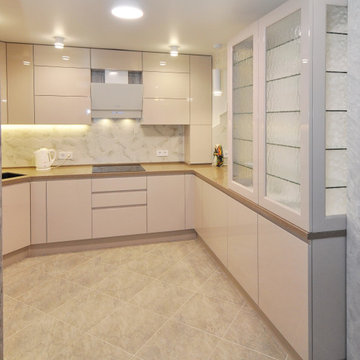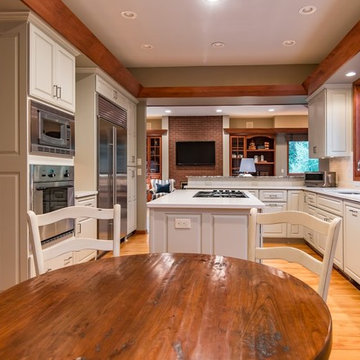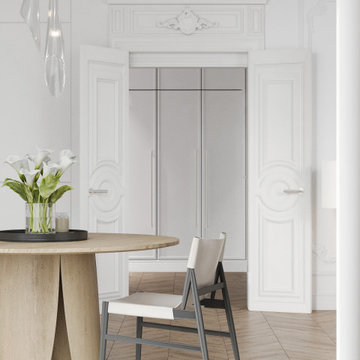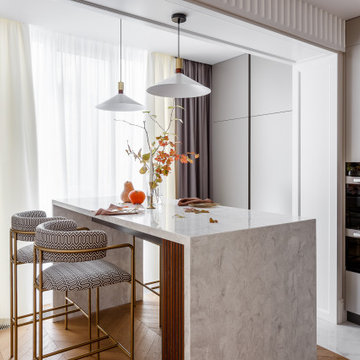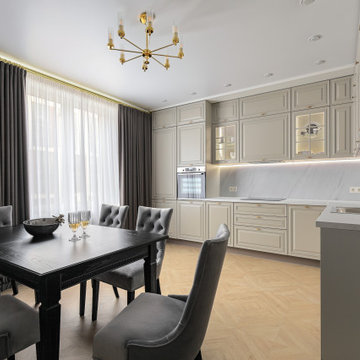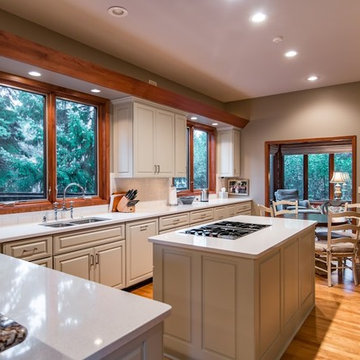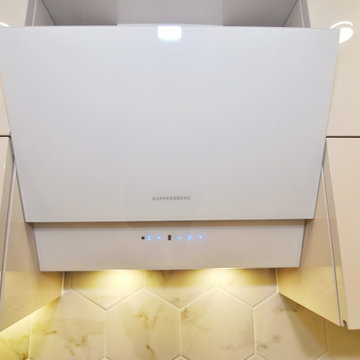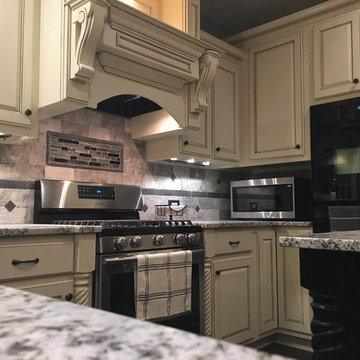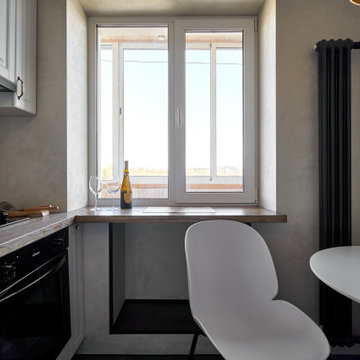Kitchen Colour Combination Images
Sort by:Relevance
2821 - 2840 of 43,237 photos
Item 1 of 2
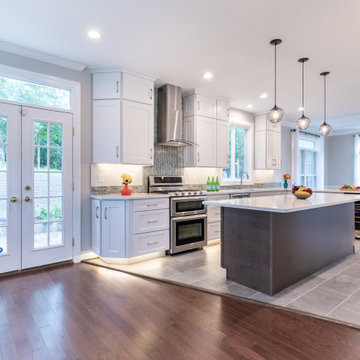
For this Arlington Virginia home, the prior kitchen area was in need of a full upgrade. The wood styled cabinetry and flooring were outdated. The homeowners desired a larger dining space within the kitchen and a more open arrangement for the island and cabinetry.
Our team rearranged and redesigned the cabinetry, appliance and island locations along with new features for this spacious kitchen and dining room remodel.
A larger island with microwave replaced the former smaller and outdated island. New appliances are rearranged to open up the kitchen space. Pendant along with recessed lights brighten up new kitchen and dining rooms areas. The bright white of cabinets and the white and grey color scheme for the countertop and backsplash further brighten up the kitchen. Former wood style cabinets are replaced with bright white up to the ceiling cabinets to further obtain a visually higher space, as well as adding extra storage space. Gray flooring compliments the new stainless steel appliances and cabinetry.
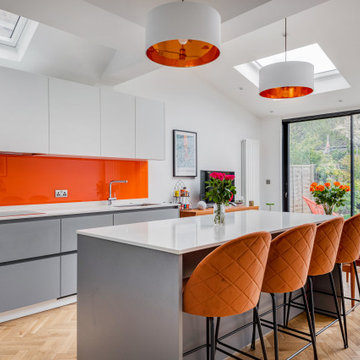
A grey and white handleless kitchen in a London side return extension. The kitchen includes an island with a white Caeserstone quartz worktop,
Find the right local pro for your project
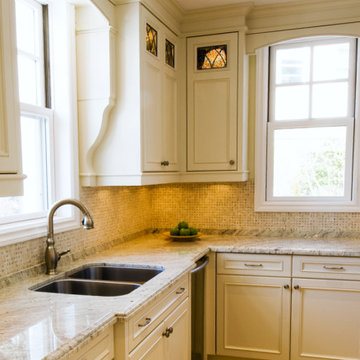
Classic kitchen design features reeded glass paneled doors, custom canopy hood, flanked by corbeil pillars, bicolour marble mosaic backsplash with a framed feature cooktop backsplash, granite countertop, double wall oven pots and pans drawers custom hutch, and a breakfast nook.

View from the kitchen space to the fully openable bi-folding doors and the sunny garden beyond. A perfect family space for life by the sea. The yellow steel beam supports the opening to create the new extension and allows for the formation of the large rooflight above.

View from the kitchen space to the fully openable bi-folding doors and the sunny garden beyond. A perfect family space for life by the sea. The yellow steel beam supports the opening to create the new extension and allows for the formation of the large rooflight above.
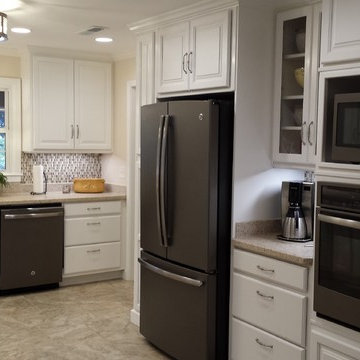
The kitchen remodel included eliminating the breakfast area, closing an unused window to the garage, improving the layout and flow of the space, and opening up the wall to the dining room, The entry to the laundry room was also enlarged, and a new back door with partial glass was installed from the laundry room to the backyard for easier access to a new patio area, and more natural light. New flooring, cabinetry, counter tops, tile, lighting and plumbing fixtures were installed.
Kitchen Colour Combination Images
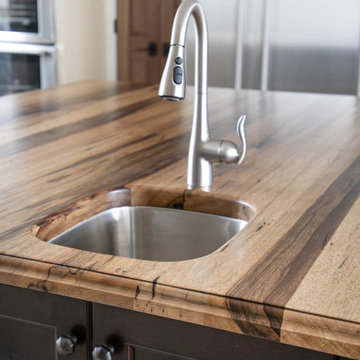
www.GenevaCabinet.com -
This kitchen designed by Joyce A. Zuelke features Plato Woodwork, Inc. cabinetry with the Coventry raised panel full overlay door. The perimeter has a painted finish in Sunlight with a heavy brushed brown glaze. The generous island is done in Country Walnut and shows off a beautiful Grothouse wood countertop.
#PlatoWoodwork Cabinetry
Bella Tile and Stone - Lake Geneva Backsplash,
S. Photography/ Shanna Wolf Photography
Lowell Custom Homes Builder
142
