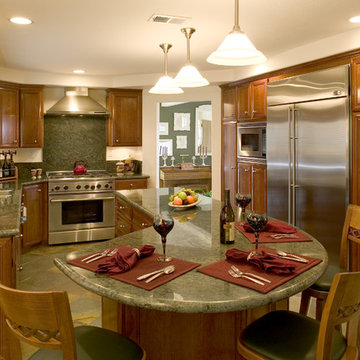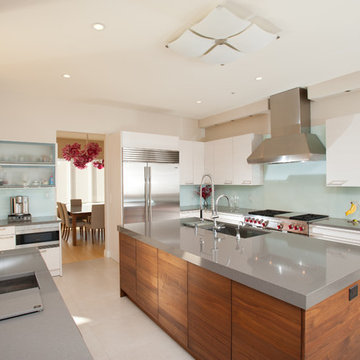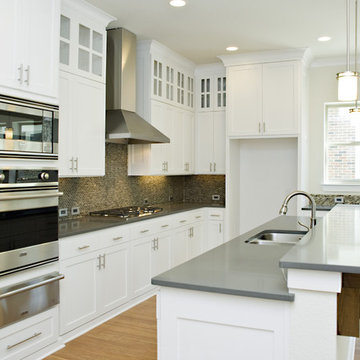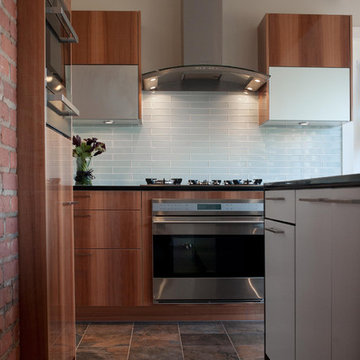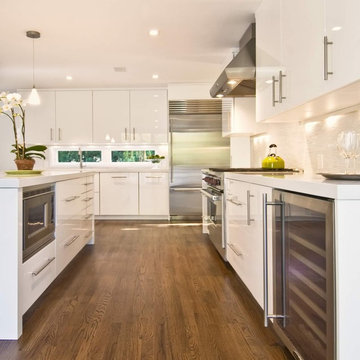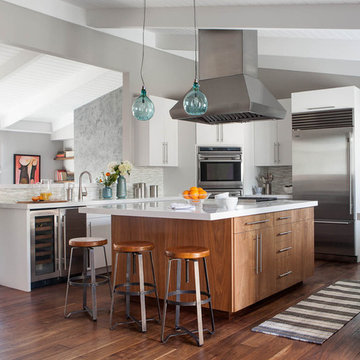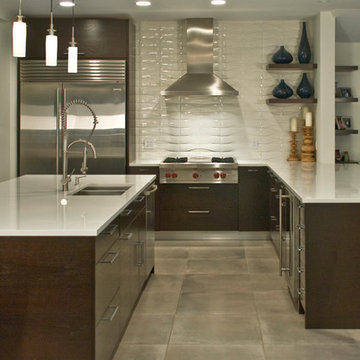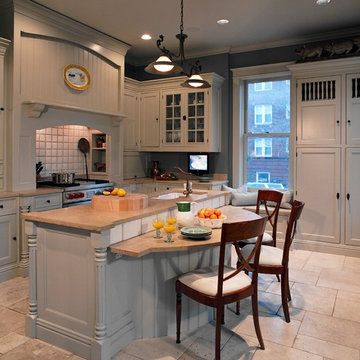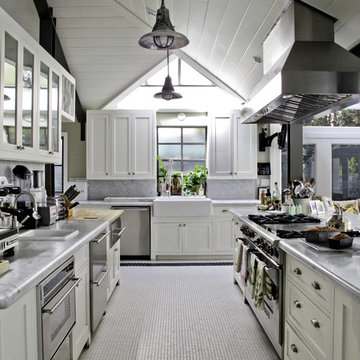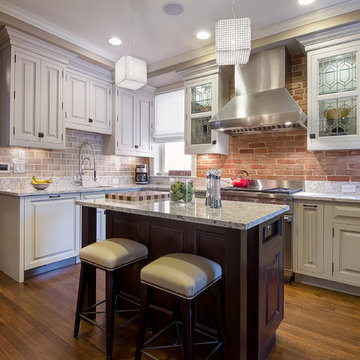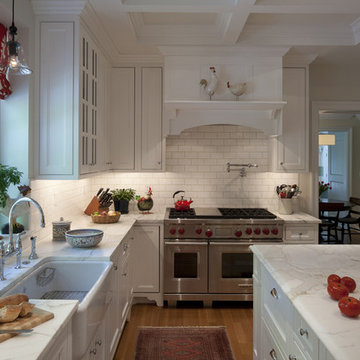Kitchen Chimney Designs & Ideas
Sort by:Relevance
2901 - 2920 of 21,702 photos
Item 1 of 2
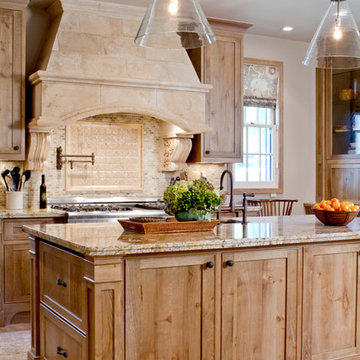
Beautiful French Colonial kitchen by Charmean Neithart Interiors, http://charmean-neithart-interiors.com/
Find the right local pro for your project
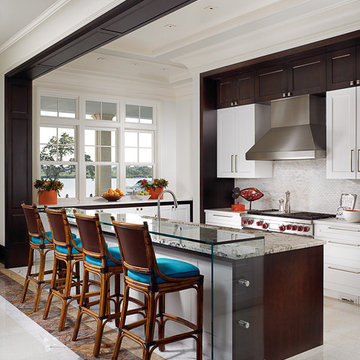
Owned by a Torontonian couple in Vero Beach, Florida, this 7,200 square-foot vacation retreat is located on the waterfront near John's Island.
The interior derives from the home's strong architectural elements and sports a vibrant blend of colours - fuchsias, turquoises, and kiwis to reflect the bright, natural beauty of that part of the state.
Photos: Kim Sargent, Sargent Architectural Photography
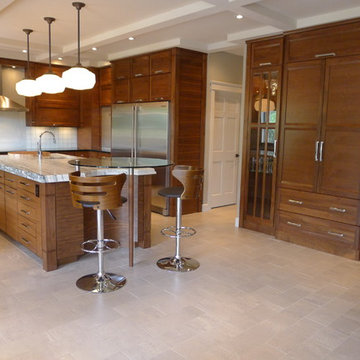
This amazing kitchen was a total transformation from the original. Windows were removed and added, walls moved back and a total remodel.
The original plain ceiling was changed to a coffered ceiling, the lighting all totally re-arranged, new floors, trim work as well as the new layout.
I designed the kitchen with a horizontal wood grain using a custom door panel design, this is used also in the detailing of the front apron of the soapstone sink. The profile is also picked up on the profile edge of the marble island.
The floor is a combination of a high shine/flat porcelain. The high shine is run around the perimeter and around the island. The Boos chopping board at the working end of the island is set into the marble, sitting on top of a bowed base cabinet. At the other end of the island i pulled in the curve to allow for the glass table to sit over it, the grain on the island follows the flat panel doors. All the upper doors have Blum Aventos lift systems and the chefs pantry has ample storage. Also for storage i used 2 aluminium appliance garages. The glass tile backsplash is a combination of a pencil used vertical and square tiles. Over in the breakfast area we chose a concrete top table with supports that mirror the custom designed open bookcase.
The project is spectacular and the clients are very happy with the end results.
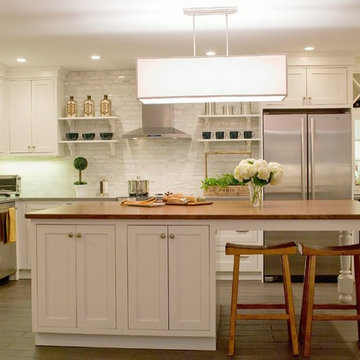
Initially the kitchen was divinded into two rooms, a dark, dated galley kitchen and unused dining space. The young, modern professional who lifed here found she rarely used either room. The style was undeserving of the South End updated buildsing. By removing the wall down the middles nad opening the area up to the living room we created and open entertaining space where the client can sit for dinner with friend or work on her laptop while dinners is in the stove. The style is a beautiful mix of classical elements with a modern touch.
Interior selections Persephone Irine Design
Photography by Sarah Bettencourt
Kitchen Chimney Designs & Ideas
146
