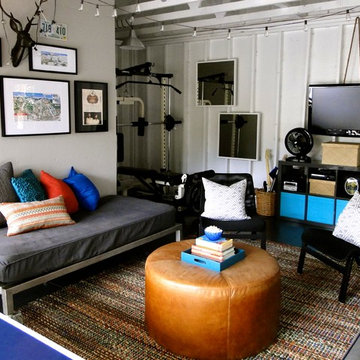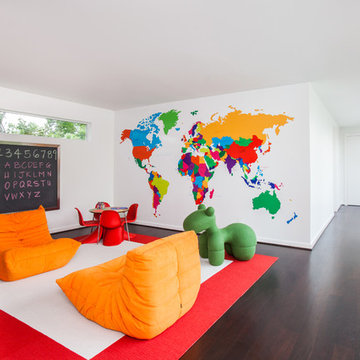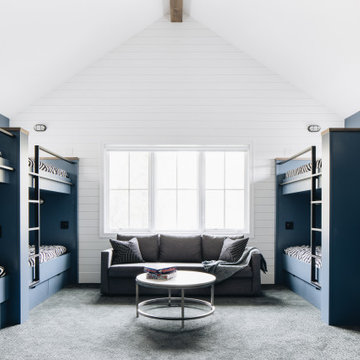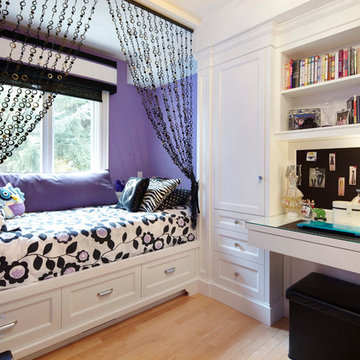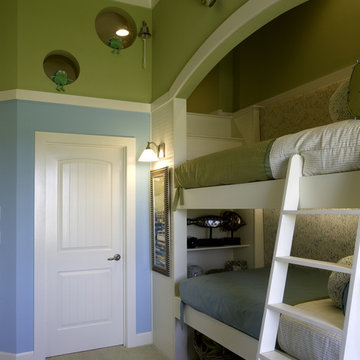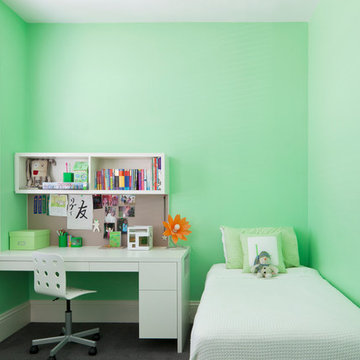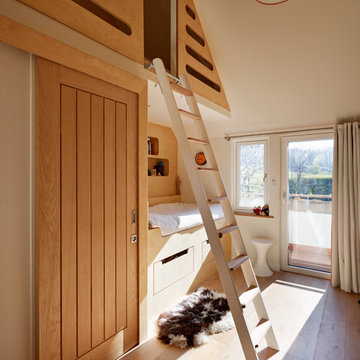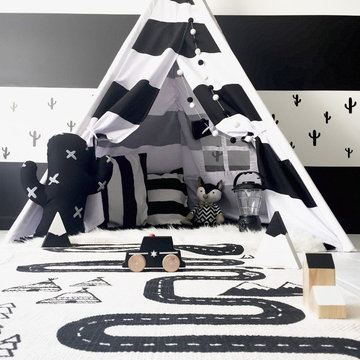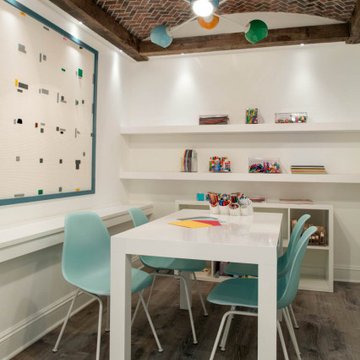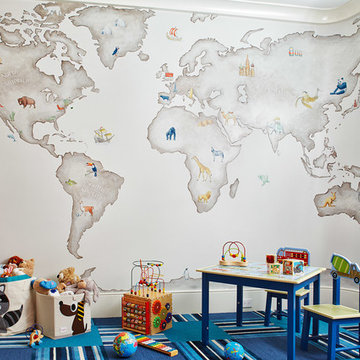Kids Study Room Designs & Ideas
Find the right local pro for your project
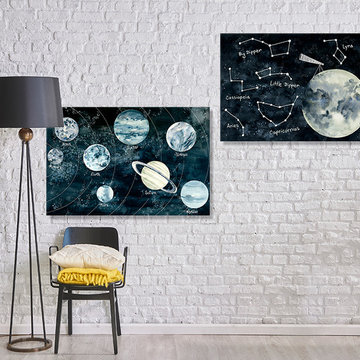
For newborn or baby, for toddler or teen, Oopsy Daisy has room decor & wall art for all in between. Featuring space and celestial watercolor wall art by Shannon Newlin.
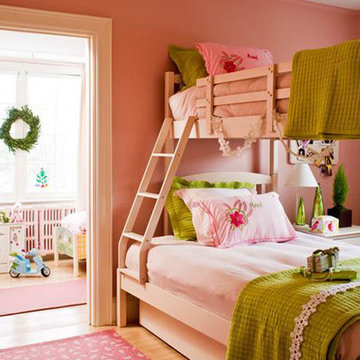
Have Your Kids Double Up and Create a Playroom We talk all the time about siblings sharing bedrooms in small homes, but perhaps you have enough room for each child to have their own bedroom if they wanted, but your family decides to do something else with that extra room. This beautiful bunk bed set up allows what would have been a bedroom for one child to become a shared playroom instead. Many kids actually prefer to share a room with a brother or sister and this seems like a win-win. They may change their minds when they're older, but by then they will have outgrown the desire for a playroom, too. We spotted this room in a worth-the-visit gallery of kids' room design at Canadian House and Home . (Photograph: Ted Yarwood for Canadian House & Home) Comments ( 18 ) While I had my own room as a child, I'm sure I wouldn't have minded sharing with my sister if we got a special play room! My kids share a room and the 3rd room is just toys. Everyone loves it, and it makes cleanup easier to keep all the toys in one room. Someday we'll have to adjust since we'd like to have more kids, but for now, it's great. posted by elizarock on August 23rd 2010 at 1:18pm view elizarock's profile How do playrooms work, really? I never had one, and I don't quite understand the concept--do you send your kids off to play there while you spend time doing your own thing? Maybe it's because my husband and I both work, but when we're home, we want to be WITH our kid. So, we keep many of her toys and activities easily accessible and neatly stored in our common space (living room/dining room). Right now we only have a 2 yr old (and a baby on the way), so we couldn't really send her off on her own to play anyway, but I think I'd still prefer the idea of the kids mostly hanging out in common spaces with us anyway, and going up to their room(s) if they needed some alone time/privacy/whatever. FWIW, our baby on the way is a boy, so we do plan on the kids having separate rooms. I don't think a mixed g
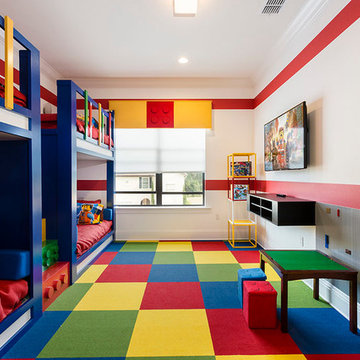
lego room , everything is awesome , lego wall , custom carpet , kids room, bunk beds
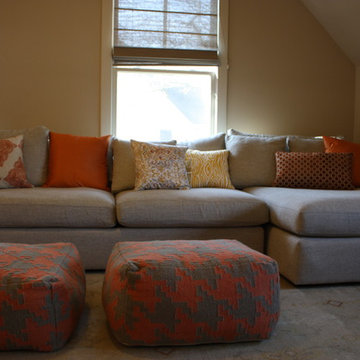
This second floor office was converted into a Kids Study Room - complete with built in bookshelves and desks, custom painted antique mirrors, and a huge comfy sectional for lounging. We started with an existing rug and built a rich color palette from it with terra-cotta and golds adding warm color to the space. Layered in lots of patterned throw pillows and custom desk cushions to add fun and texture. We even added a wall painted with dry erase paint for homework help!
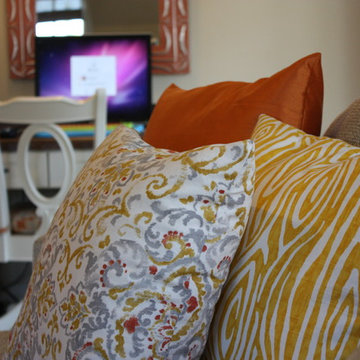
This second floor office was converted into a Kids Study Room - complete with built in bookshelves and desks, custom painted antique mirrors, and a huge comfy sectional for lounging. We started with an existing rug and built a rich color palette from it with terra-cotta and golds adding warm color to the space. Layered in lots of patterned throw pillows and custom desk cushions to add fun and texture. We even added a wall painted with dry erase paint for homework help!
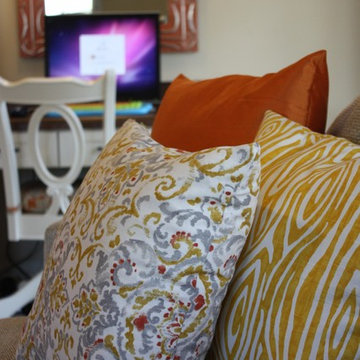
This second floor office was converted into a Kids Study Room - complete with built in bookshelves and desks, custom painted antique mirrors, and a huge comfy sectional for lounging. We started with an existing rug and built a rich color palette from it with terra-cotta and golds adding warm color to the space. Layered in lots of patterned throw pillows and custom desk cushions to add fun and texture. We even added a wall painted with dry erase paint for homework help!
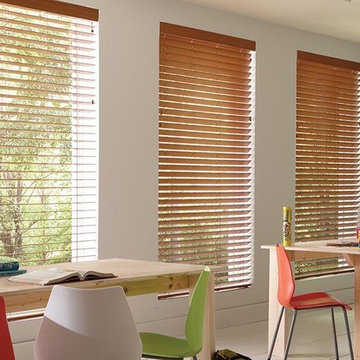
Wood Blinds - Lafayette Wood Blinds are Heartland Woods, their Faux Wood Blinds / Composite Wood Blinds / Hybrid Wood Blinds are Fidelis and Wonderwood. They also have a Light-Ban slat system that eliminates rout holes so light won’t sneak through and makes it easy to clean by just slipping the slats in and out. Rich stains, designer colors and a selection of slat sizes for any kids room design style.
Wood blinds generally come in 1 3/8 inch, 2 inch, 2 1/2 inch slat sizes. Generally, the smaller wood slat sizes work better for smaller windows and larger slat sizes look better in larger windows. Large slats also have more scenery to view.
Windows Dressed Up is your Denver window treatment store for custom blinds, shutters shades, custom curtains & drapes, custom valances, custom roman shades as well as curtain hardware & drapery hardware. Hunter Douglas, Graber, Lafayette Interior Fashions, Kirsch. Measuring and installation available.
Servicing the metro area, including Parker, Castle Rock, Boulder, Evergreen, Broomfield, Lakewood, Aurora, Thornton, Centennial, Littleton, Highlands Ranch, Arvada, Golden, Westminster, Lone Tree, Greenwood Village, Wheat Ridge.
Home decor window treatment decorating ideas for bathroom, living room, bedroom, kitchen, home office and patio spaces.
Photo: Faux wood blinds by Lafayette Interior Fashions - Kids room design.

Kristin was looking for a highly organized system for her laundry room with cubbies for each of her kids, We built the Cubbie area for the backpacks with top and bottom baskets for personal items. A hanging spot to put laundry to dry. And plenty of storage and counter space.
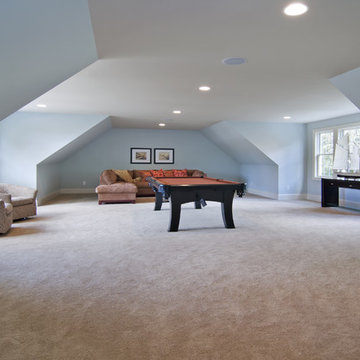
This Cape Cod inspired custom home includes 5,500 square feet of large open living space, 5 bedrooms, 5 bathrooms, working spaces for the adults and kids, a lower level guest suite, ample storage space, and unique custom craftsmanship and design elements characteristically fashioned into all Schrader homes. Detailed finishes including unique granite countertops, natural stone, cape code inspired tiles & 7 inch trim boards, splashes of color, and a mixture of Knotty Alder & Soft Maple cabinetry adorn this comfortable, family friendly home.
Some of the design elements in this home include a master suite with gas fireplace, master bath, large walk in closet, and balcony overlooking the pool. In addition, the upper level of the home features a secret passageway between kid’s bedrooms, upstairs washer & dryer, built in cabinetry, and a 700+ square foot bonus room above the garage.
Main level features include a large open kitchen with granite countertops with honed finishes, dining room with wainscoted walls, Butler's pantry, a “dog room” complete w/dog wash station, home office, and kids study room.
The large lower level includes a Mother-in-law suite with private bath, kitchen/wet bar, 400 Square foot masterfully finished home theatre with old time charm & built in couch, and a lower level garage exiting to the back yard with ample space for pool supplies and yard equipment.
This MN Greenpath Certified home includes a geothermal heating & cooling system, spray foam insulation, and in-floor radiant heat, all incorporated to significantly reduce utility costs. Additionally, reclaimed wood from trees removed from the lot, were used to produce the maple flooring throughout the home and to build the cherry breakfast nook table. Woodwork reclaimed by Wood From the Hood
Photos - Dean Reidel
Interior Designer - Miranda Brouwer
Staging - Stage by Design
Kids Study Room Designs & Ideas
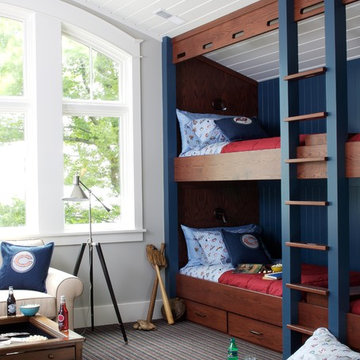
The classic 5,000-square-foot, five-bedroom Blaine boasts a timeless, traditional façade of stone and cedar shake. Inspired by both the relaxed Shingle Style that swept the East Coast at the turn of the century, and the all-American Four Square found around the country. The home features Old World architecture paired with every modern convenience, along with unparalleled craftsmanship and quality design.
The curb appeal starts at the street, where a caramel-colored shingle and stone façade invite you inside from the European-style courtyard. Other highlights include irregularly shaped windows, a charming dovecote and cupola, along with a variety of welcoming window boxes on the street side. The lakeside includes two porches designed to take full advantage of the views, a lower-level walk out, and stone arches that lend an aura of both elegance and permanence.
Step inside, and the interiors will not disappoint. The spacious foyer featuring a wood staircase leads into a large, open living room with a natural stone fireplace, rustic beams and nearby walkout deck. Also adjacent is a screened-in porch that leads down to the lower level, and the lakeshore. The nearby kitchen includes a large two-tiered multi-purpose island topped with butcher block, perfect for both entertaining and food preparation. This informal dining area allows for large gatherings of family and friends. Leave the family area, cross the foyer and enter your private retreat — a master bedroom suite attached to a luxurious master bath, private sitting room, and sun room. Who needs vacation when it’s such a pleasure staying home?
The second floor features two cozy bedrooms, a bunkroom with built-in sleeping area, and a convenient home office. In the lower level, a relaxed family room and billiards area are accompanied by a pub and wine cellar. Further on, two additional bedrooms await.
12
