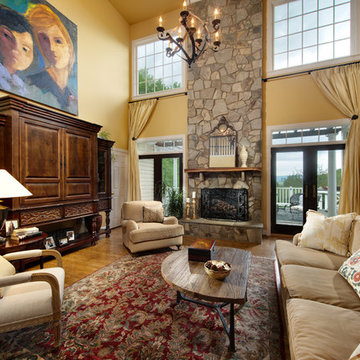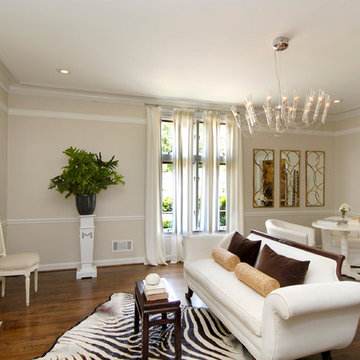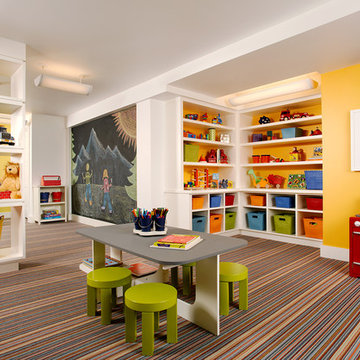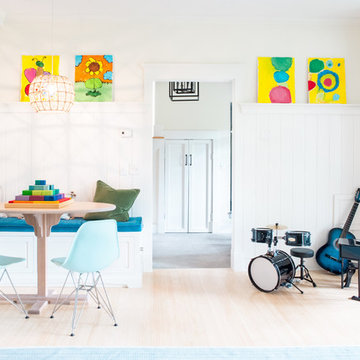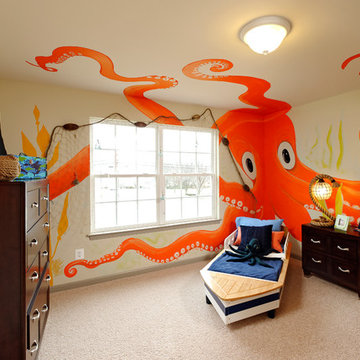Kids Study Room Designs & Ideas
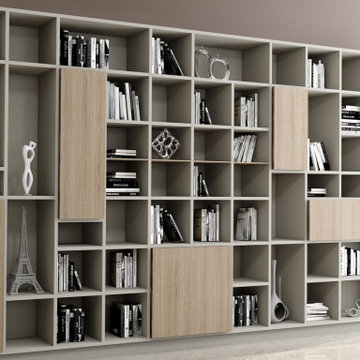
Living room bespoke shelving in woodgrain finish
Study/office designed in Push to Open Base and wall units in Stone Grey and Open shelf units in Grey Oak
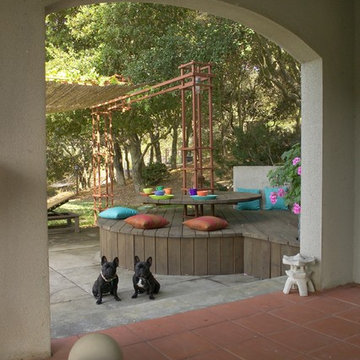
Make room for kids and grown-ups. A unique design like the combo bench and table shown here can provide a perch for adults sipping wine just as easily as it can play host to toddler tea parties.
Find the right local pro for your project
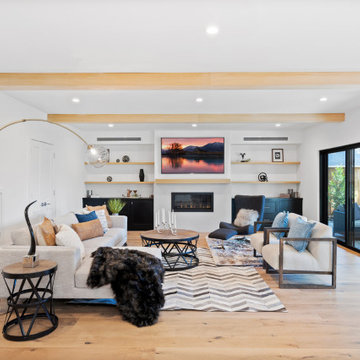
San Carlos, CA Modern Farmhouse - Designed & Built by Bay Builders in 2019.
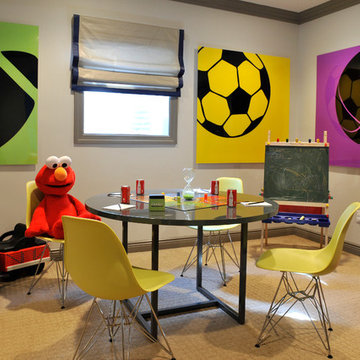
A classic, elegant master suite for the husband and wife, and a fun, sophisticated entertainment space for their family -- it was a dream project!
To turn the master suite into a luxury retreat for two young executives, we mixed rich textures with a playful, yet regal color palette of purples, grays, yellows and ivories.
For fun family gatherings, where both children and adults are encouraged to play, I envisioned a handsome billiard room and bar, inspired by the husband’s favorite pub.
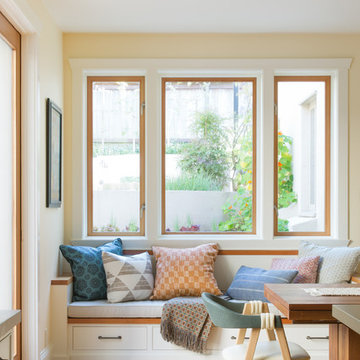
Well-traveled. Relaxed. Timeless.
Our well-traveled clients were soon-to-be empty nesters when they approached us for help reimagining their Presidio Heights home. The expansive Spanish-Revival residence originally constructed in 1908 had been substantially renovated 8 year prior, but needed some adaptations to better suit the needs of a family with three college-bound teens. We evolved the space to be a bright, relaxed reflection of the family’s time together, revising the function and layout of the ground-floor rooms and filling them with casual, comfortable furnishings and artifacts collected abroad.
One of the key changes we made to the space plan was to eliminate the formal dining room and transform an area off the kitchen into a casual gathering spot for our clients and their children. The expandable table and coffee/wine bar means the room can handle large dinner parties and small study sessions with similar ease. The family room was relocated from a lower level to be more central part of the main floor, encouraging more quality family time, and freeing up space for a spacious home gym.
In the living room, lounge-worthy upholstery grounds the space, encouraging a relaxed and effortless West Coast vibe. Exposed wood beams recall the original Spanish-influence, but feel updated and fresh in a light wood stain. Throughout the entry and main floor, found artifacts punctate the softer textures — ceramics from New Mexico, religious sculpture from Asia and a quirky wall-mounted phone that belonged to our client’s grandmother.
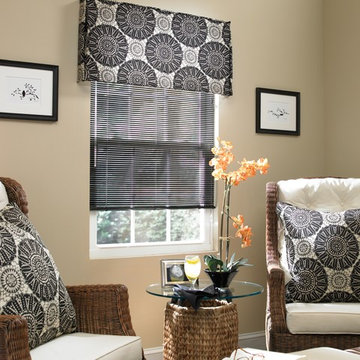
Valances, cornices, pelmets are just some window treatment ideas to consider when looking at window covering design. Use a cornice or valance above a blind, shade or shutter to make the window look larger or become a stunning focal point in the room. Custom valances, cornice or pelmets can be made of a wide range of designer fabrics not found in home decor stores that will make your window covering one of a kind. Note in this example, affordable aluminum blinds combined with this large fabric valance turns this ordinary window treatment into a spectacular one in this living room. The custom throw pillows made of the same fabric is a great ideas.
Windows Dressed Up in Denver is also is your store for custom curtains, drapes, valances, custom roman shades, valances and cornices. We also make custom bedding - comforters, duvet covers, throw pillows, bolsters and upholstered headboards. Custom curtain rods & drapery hardware too. Hunter Douglas, Graber and Lafayette.
Photo: Lafayette Custom Valances and Throw Pillows.
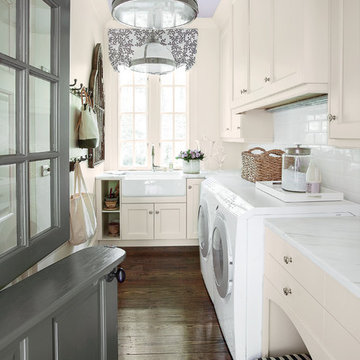
High-gloss lilac adds unexpected color above, while a Dutch door and built-in dog beds keep the McKinleys' pets contained and comfortable in the laundry room. Photo by Erica George Dines for Southern Living
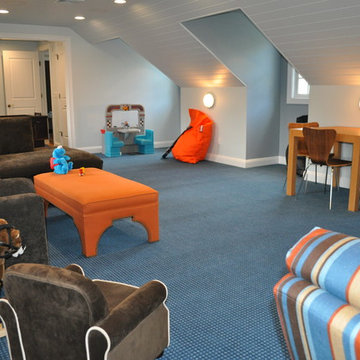
Kids Playroom, Blue, Boys space, toy room, tv room, family room.
Deepdale House LLC
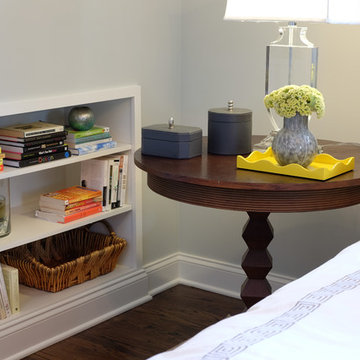
Free ebook, Creating the Ideal Kitchen. DOWNLOAD NOW
The Klimala’s and their three kids are no strangers to moving, this being their fifth house in the same town over the 20-year period they have lived there. “It must be the 7-year itch, because every seven years, we seem to find ourselves antsy for a new project or a new environment. I think part of it is being a designer, I see my own taste evolve and I want my environment to reflect that. Having easy access to wonderful tradesmen and a knowledge of the process makes it that much easier”.
This time, Klimala’s fell in love with a somewhat unlikely candidate. The 1950’s ranch turned cape cod was a bit of a mutt, but it’s location 5 minutes from their design studio and backing up to the high school where their kids can roll out of bed and walk to school, coupled with the charm of its location on a private road and lush landscaping made it an appealing choice for them.
“The bones of the house were really charming. It was typical 1,500 square foot ranch that at some point someone added a second floor to. Its sloped roofline and dormered bedrooms gave it some charm.” With the help of architect Maureen McHugh, Klimala’s gutted and reworked the layout to make the house work for them. An open concept kitchen and dining room allows for more frequent casual family dinners and dinner parties that linger. A dingy 3-season room off the back of the original house was insulated, given a vaulted ceiling with skylights and now opens up to the kitchen. This room now houses an 8’ raw edge white oak dining table and functions as an informal dining room. “One of the challenges with these mid-century homes is the 8’ ceilings. I had to have at least one room that had a higher ceiling so that’s how we did it” states Klimala.
The kitchen features a 10’ island which houses a 5’0” Galley Sink. The Galley features two faucets, and double tiered rail system to which accessories such as cutting boards and stainless steel bowls can be added for ease of cooking. Across from the large sink is an induction cooktop. “My two teen daughters and I enjoy cooking, and the Galley and induction cooktop make it so easy.” A wall of tall cabinets features a full size refrigerator, freezer, double oven and built in coffeemaker. The area on the opposite end of the kitchen features a pantry with mirrored glass doors and a beverage center below.
The rest of the first floor features an entry way, a living room with views to the front yard’s lush landscaping, a family room where the family hangs out to watch TV, a back entry from the garage with a laundry room and mudroom area, one of the home’s four bedrooms and a full bath. There is a double sided fireplace between the family room and living room. The home features pops of color from the living room’s peach grass cloth to purple painted wall in the family room. “I’m definitely a traditionalist at heart but because of the home’s Midcentury roots, I wanted to incorporate some of those elements into the furniture, lighting and accessories which also ended up being really fun. We are not formal people so I wanted a house that my kids would enjoy, have their friends over and feel comfortable.”
The second floor houses the master bedroom suite, two of the kids’ bedrooms and a back room nicknamed “the library” because it has turned into a quiet get away area where the girls can study or take a break from the rest of the family. The area was originally unfinished attic, and because the home was short on closet space, this Jack and Jill area off the girls’ bedrooms houses two large walk-in closets and a small sitting area with a makeup vanity. “The girls really wanted to keep the exposed brick of the fireplace that runs up the through the space, so that’s what we did, and I think they feel like they are in their own little loft space in the city when they are up there” says Klimala.
Designed by: Susan Klimala, CKD, CBD
Photography by: Carlos Vergara
For more information on kitchen and bath design ideas go to: www.kitchenstudio-ge.com
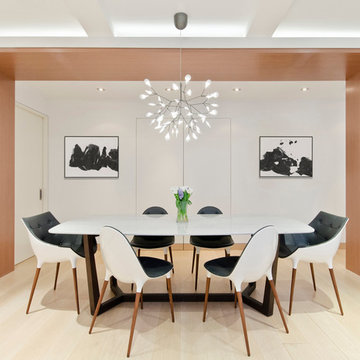
Steps from Riverside Park, the existing apartment had previously not been renovated for 30 years and was in dire need of a complete overhaul. StudioLAB was presented with the challenge of re-designing the space to fit a modern family’s lifestyle today with the flexibility to adjust as they evolve into their tomorrow. The existing formal closed kitchen and dining room were combined and opened up to allow the owners to entertain in an open living environment and allow natural light to permeate throughout different exposures of the apartment. Bathrooms were gutted, enlarged and reconfigured. Central air conditioning was added with minimal ducting as to be hidden and not seem clunky. Built-in bookshelves run the length of the perimeter walls below windows, concealing radiators and providing extra valuable storage in every room. A neutral color palette, minimalist details, and refined materials create a warm, modern atmosphere. Light brown oak veneered archways as well as LED cove ceilings are used to separate programmatic spaces visually without the use of physical partitions. A charcoal stained cube built-in was designed with in the foyer to create deep storage while continuing into the kitchen to hide the built-in refrigerator and pantry visually connecting the two spaces. The family’s two children share one large bedroom in order to create a playroom in the other which can also serves as a guest room when needed. The master bedroom features a full height grey stained ash veneered wall unit that serves as the predominant clothes storage. A panel housing the TV slides to reveal more clothes storage behind. To utilize the exiting formal maid’s room behind the kitchen, a small study and powder room were created that house laundry machines as well.
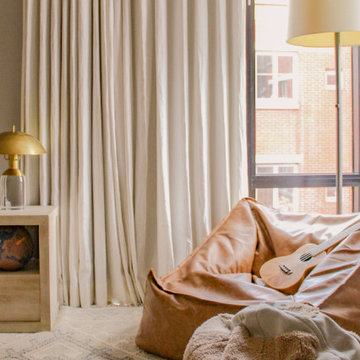
Nestled within the bustling heart of Manhattan's Seaport District, my latest project unfolded in the form of a kid's bedroom, reflecting both a playful spirit and thoughtful practicality. The client's love for travel and a shared vision for a space that grows with their child guided the creative process, transforming the room into a haven of warmth, comfort, and character.
The journey began with the selection of a twin-size daybed in off-white, a transitional piece that resonates with the room's flexibility. Perfect for lounging or sleepovers, this piece stands ready to evolve into a bed when the time is right. The side table, equipped with a handy charging port, offers the dual function of storage now and a nightstand later, reflecting the room's readiness to adapt to its occupant's changing needs.
Adding to the room's multifunctionality, the chosen console table can either grace the space in simplicity or rotate into an L-shaped desk. From craft time to study hours, it's a piece that speaks to the creativity and growth of the child. Paired with a velvet-upholstered chair, a fashionable yet unobtrusive addition, it brings a contrasting pop of color to balance the room's light palette.
The leather lounge chair and globe pouf introduce a casual feel, enhancing the room's welcoming ambiance. Inspired by the family's months-long travel experience, the global-themed pouf stands as a tangible reminder of adventures shared and the world waiting to be explored.
With the final touch of a well-positioned bookcase at the foot of the daybed sofa, organization and accessibility became part of the room's charm. The careful addition of lighting with gold, white, and rattan elements, along with a uniquely textured blue rug, brings the design together in a harmonious blend of style and personality.
This project, situated in one of New York's most vibrant neighborhoods, was more than just a room transformation; it was a labor of love. Building a space that can effortlessly transition with the child's growth, filled with memories and inspiration from family experiences, was a challenge embraced with enthusiasm. Their child's bedroom is not merely a room; it's a carefully curated environment where dreams take flight, comfort reigns, and the future holds endless possibilities.
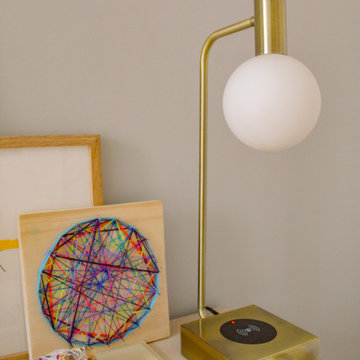
Nestled within the bustling heart of Manhattan's Seaport District, my latest project unfolded in the form of a kid's bedroom, reflecting both a playful spirit and thoughtful practicality. The client's love for travel and a shared vision for a space that grows with their child guided the creative process, transforming the room into a haven of warmth, comfort, and character.
The journey began with the selection of a twin-size daybed in off-white, a transitional piece that resonates with the room's flexibility. Perfect for lounging or sleepovers, this piece stands ready to evolve into a bed when the time is right. The side table, equipped with a handy charging port, offers the dual function of storage now and a nightstand later, reflecting the room's readiness to adapt to its occupant's changing needs.
Adding to the room's multifunctionality, the chosen console table can either grace the space in simplicity or rotate into an L-shaped desk. From craft time to study hours, it's a piece that speaks to the creativity and growth of the child. Paired with a velvet-upholstered chair, a fashionable yet unobtrusive addition, it brings a contrasting pop of color to balance the room's light palette.
The leather lounge chair and globe pouf introduce a casual feel, enhancing the room's welcoming ambiance. Inspired by the family's months-long travel experience, the global-themed pouf stands as a tangible reminder of adventures shared and the world waiting to be explored.
With the final touch of a well-positioned bookcase at the foot of the daybed sofa, organization and accessibility became part of the room's charm. The careful addition of lighting with gold, white, and rattan elements, along with a uniquely textured blue rug, brings the design together in a harmonious blend of style and personality.
This project, situated in one of New York's most vibrant neighborhoods, was more than just a room transformation; it was a labor of love. Building a space that can effortlessly transition with the child's growth, filled with memories and inspiration from family experiences, was a challenge embraced with enthusiasm. Their child's bedroom is not merely a room; it's a carefully curated environment where dreams take flight, comfort reigns, and the future holds endless possibilities.
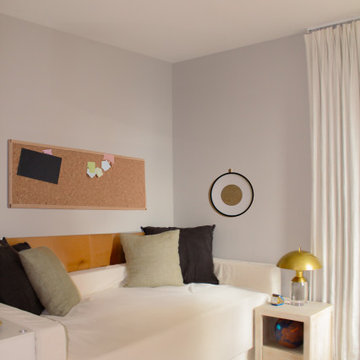
Nestled within the bustling heart of Manhattan's Seaport District, my latest project unfolded in the form of a kid's bedroom, reflecting both a playful spirit and thoughtful practicality. The client's love for travel and a shared vision for a space that grows with their child guided the creative process, transforming the room into a haven of warmth, comfort, and character.
The journey began with the selection of a twin-size daybed in off-white, a transitional piece that resonates with the room's flexibility. Perfect for lounging or sleepovers, this piece stands ready to evolve into a bed when the time is right. The side table, equipped with a handy charging port, offers the dual function of storage now and a nightstand later, reflecting the room's readiness to adapt to its occupant's changing needs.
Adding to the room's multifunctionality, the chosen console table can either grace the space in simplicity or rotate into an L-shaped desk. From craft time to study hours, it's a piece that speaks to the creativity and growth of the child. Paired with a velvet-upholstered chair, a fashionable yet unobtrusive addition, it brings a contrasting pop of color to balance the room's light palette.
The leather lounge chair and globe pouf introduce a casual feel, enhancing the room's welcoming ambiance. Inspired by the family's months-long travel experience, the global-themed pouf stands as a tangible reminder of adventures shared and the world waiting to be explored.
With the final touch of a well-positioned bookcase at the foot of the daybed sofa, organization and accessibility became part of the room's charm. The careful addition of lighting with gold, white, and rattan elements, along with a uniquely textured blue rug, brings the design together in a harmonious blend of style and personality.
This project, situated in one of New York's most vibrant neighborhoods, was more than just a room transformation; it was a labor of love. Building a space that can effortlessly transition with the child's growth, filled with memories and inspiration from family experiences, was a challenge embraced with enthusiasm. Their child's bedroom is not merely a room; it's a carefully curated environment where dreams take flight, comfort reigns, and the future holds endless possibilities.
Kids Study Room Designs & Ideas
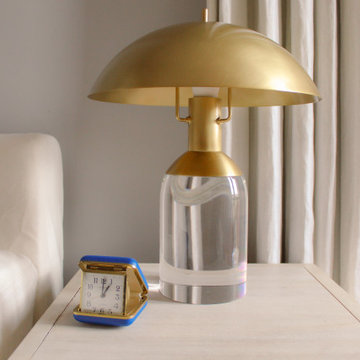
Nestled within the bustling heart of Manhattan's Seaport District, my latest project unfolded in the form of a kid's bedroom, reflecting both a playful spirit and thoughtful practicality. The client's love for travel and a shared vision for a space that grows with their child guided the creative process, transforming the room into a haven of warmth, comfort, and character.
The journey began with the selection of a twin-size daybed in off-white, a transitional piece that resonates with the room's flexibility. Perfect for lounging or sleepovers, this piece stands ready to evolve into a bed when the time is right. The side table, equipped with a handy charging port, offers the dual function of storage now and a nightstand later, reflecting the room's readiness to adapt to its occupant's changing needs.
Adding to the room's multifunctionality, the chosen console table can either grace the space in simplicity or rotate into an L-shaped desk. From craft time to study hours, it's a piece that speaks to the creativity and growth of the child. Paired with a velvet-upholstered chair, a fashionable yet unobtrusive addition, it brings a contrasting pop of color to balance the room's light palette.
The leather lounge chair and globe pouf introduce a casual feel, enhancing the room's welcoming ambiance. Inspired by the family's months-long travel experience, the global-themed pouf stands as a tangible reminder of adventures shared and the world waiting to be explored.
With the final touch of a well-positioned bookcase at the foot of the daybed sofa, organization and accessibility became part of the room's charm. The careful addition of lighting with gold, white, and rattan elements, along with a uniquely textured blue rug, brings the design together in a harmonious blend of style and personality.
This project, situated in one of New York's most vibrant neighborhoods, was more than just a room transformation; it was a labor of love. Building a space that can effortlessly transition with the child's growth, filled with memories and inspiration from family experiences, was a challenge embraced with enthusiasm. Their child's bedroom is not merely a room; it's a carefully curated environment where dreams take flight, comfort reigns, and the future holds endless possibilities.
113
