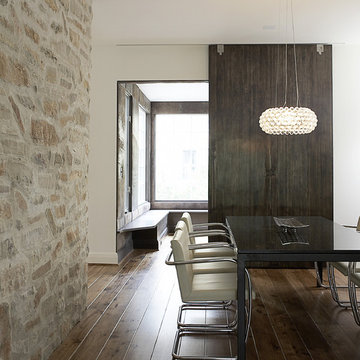Interior Stone Wall Designs & Ideas
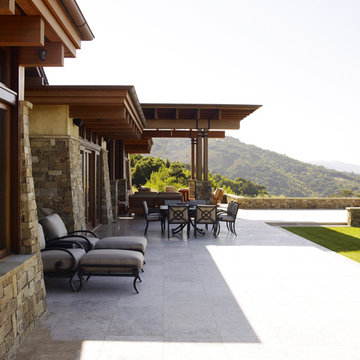
Who says green and sustainable design has to look like it? Designed to emulate the owner’s favorite country club, this fine estate home blends in with the natural surroundings of it’s hillside perch, and is so intoxicatingly beautiful, one hardly notices its numerous energy saving and green features.
Durable, natural and handsome materials such as stained cedar trim, natural stone veneer, and integral color plaster are combined with strong horizontal roof lines that emphasize the expansive nature of the site and capture the “bigness” of the view. Large expanses of glass punctuated with a natural rhythm of exposed beams and stone columns that frame the spectacular views of the Santa Clara Valley and the Los Gatos Hills.
A shady outdoor loggia and cozy outdoor fire pit create the perfect environment for relaxed Saturday afternoon barbecues and glitzy evening dinner parties alike. A glass “wall of wine” creates an elegant backdrop for the dining room table, the warm stained wood interior details make the home both comfortable and dramatic.
The project’s energy saving features include:
- a 5 kW roof mounted grid-tied PV solar array pays for most of the electrical needs, and sends power to the grid in summer 6 year payback!
- all native and drought-tolerant landscaping reduce irrigation needs
- passive solar design that reduces heat gain in summer and allows for passive heating in winter
- passive flow through ventilation provides natural night cooling, taking advantage of cooling summer breezes
- natural day-lighting decreases need for interior lighting
- fly ash concrete for all foundations
- dual glazed low e high performance windows and doors
Design Team:
Noel Cross+Architects - Architect
Christopher Yates Landscape Architecture
Joanie Wick – Interior Design
Vita Pehar - Lighting Design
Conrado Co. – General Contractor
Marion Brenner – Photography
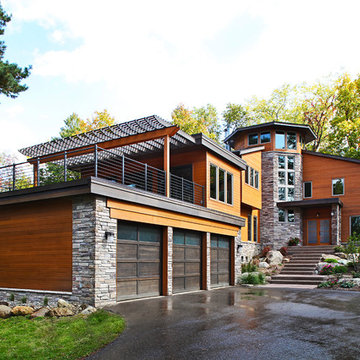
The design of the newly remodeled and enlarged home builds on the underlying good bones of the original house. The vertical tower became the main pivot point and focal point to the home with the addition of a spiral stair to a new third floor room at the top of the stairs. The tower is clad in stone veneer and includes new windows that bring southwestern light into the center of the home. The stone veneer continues along the base of the building with new horizontal cedar siding above. The horizontal planes and spaces of the home pinwheel from the central vertical stair tower, crowned in a unique room at the top.
The new work, in addition to the tower, includes all exterior finishes, and many new windows, a more welcoming entry with a covered porch and new landscaping steps, a remodeled and enlarged home office with stone veneered interior walls, a remodeled powder room, a kitchen addition and remodeling of rich and varied materials, and a new family room space with a spacious deck located above the garage for entertaining. The new family room links the kitchen and outdoor deck visually.
Photo by Jeff Garland
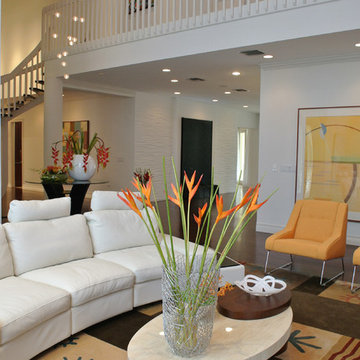
J Design Group
The Interior Design of your Living and Family room is a very important part of your home dream project.
There are many ways to bring a small or large Living and Family room space to one of the most pleasant and beautiful important areas in your daily life.
You can go over some of our award winner Living and Family room pictures and see all different projects created with most exclusive products available today.
Your friendly Interior design firm in Miami at your service.
Contemporary - Modern Interior designs.
Top Interior Design Firm in Miami – Coral Gables.
Bathroom,
Bathrooms,
House Interior Designer,
House Interior Designers,
Home Interior Designer,
Home Interior Designers,
Residential Interior Designer,
Residential Interior Designers,
Modern Interior Designers,
Miami Beach Designers,
Best Miami Interior Designers,
Miami Beach Interiors,
Luxurious Design in Miami,
Top designers,
Deco Miami,
Luxury interiors,
Miami modern,
Interior Designer Miami,
Contemporary Interior Designers,
Coco Plum Interior Designers,
Miami Interior Designer,
Sunny Isles Interior Designers,
Pinecrest Interior Designers,
Interior Designers Miami,
J Design Group interiors,
South Florida designers,
Best Miami Designers,
Miami interiors,
Miami décor,
Miami Beach Luxury Interiors,
Miami Interior Design,
Miami Interior Design Firms,
Beach front,
Top Interior Designers,
top décor,
Top Miami Decorators,
Miami luxury condos,
Top Miami Interior Decorators,
Top Miami Interior Designers,
Modern Designers in Miami,
modern interiors,
Modern,
Pent house design,
white interiors,
Miami, South Miami, Miami Beach, South Beach, Williams Island, Sunny Isles, Surfside, Fisher Island, Aventura, Brickell, Brickell Key, Key Biscayne, Coral Gables, CocoPlum, Coconut Grove, Pinecrest, Miami Design District, Golden Beach, Downtown Miami, Miami Interior Designers, Miami Interior Designer, Interior Designers Miami, Modern Interior Designers, Modern Interior Designer, Modern interior decorators, Contemporary Interior Designers, Interior decorators, Interior decorator, Interior designer, Interior designers, Luxury, modern, best, unique, real estate, decor
J Design Group – Miami Interior Design Firm – Modern – Contemporary Interior Designer Miami - Interior Designers in Miami
Contact us: (305) 444-4611
Find the right local pro for your project

Fabulous 17' tall fireplace with 4-way quad book matched onyx. Pattern matches on sides and hearth, as well as when TV doors are open.
venetian plaster walls, wood ceiling, hardwood floor with stone tile border, Petrified wood coffee table, custom hand made rug,
Slab stone fabrication by Stockett Tile and Granite
Architecture: Kilbane Architects, Scottsdale
Contractor: Joel Detar
Sculpture: Slater Sculpture, Phoenix
Interior Design: Susie Hersker and Elaine Ryckman
Project designed by Susie Hersker’s Scottsdale interior design firm Design Directives. Design Directives is active in Phoenix, Paradise Valley, Cave Creek, Carefree, Sedona, and beyond.
For more about Design Directives, click here: https://susanherskerasid.com/
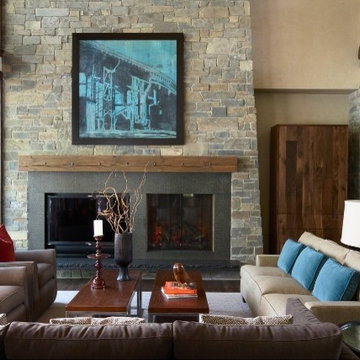
2010 ASID Award Winning Design
In this space, our goal was to create a rustic contemporary, dog friendly home that brings the outside in through thoughtfully designed floor plans that lend themselves to entertaining. We had to ensure that the interior spaces relate to the outdoors, combine the homeowners’ two distinct design styles and create sophisticated interior spaces with durable furnishings.
To do this, we incorporated a rustic design appeal with a contemporary, sleek furnishings by utilizing warm brown and taupe tones with pops of color throughout. We used wood and stone materials to lend modern spaces warmth and to relate to the outdoors.
The floor plans throughout the home ensure that windows and views are focal points and that the rooms are natural conduits to the outdoors whenever doorways are available. For entertaining, we maximized seating throughout the first floor and kept walkways open for ease of flow. Finally, we selected fabrics with extended lifetimes, durability and stain resistance.
Special features of the home include, the Marvin Ultimate Lift and Slide doors, which we placed along the dining, kitchen, and family room. These floor-to-ceiling windows recede into the home’s walls and include full screen protection.
In addition, the custom designed stairway uses a metal framework to create a sleek, modern feel. The thick wooden steps offer substance and give the staircase a rustic aesthetic.
Interior Design & Furniture by Martha O'Hara Interiors
Architecture by Eskuche Architecture
Built by Denali Custom Homes
Photography by Susan Gilmore

Designed by Cameron Snyder, CKD and Julie Lyons.
Removing the former wall between the kitchen and dining room to create an open floor plan meant the former powder room tucked in a corner needed to be relocated.
Cameron designed a 7' by 6' space framed with curved wall in the middle of the new space to locate the new powder room and it became an instant focal point perfectly located for guests and easily accessible from the kitchen, living and dining room areas.
Both the pedestal lavatory and one piece sanagloss toilet are from TOTO Guinevere collection. Faucet is from the Newport Brass-Bevelle series in Polished Nickel with lever handles.
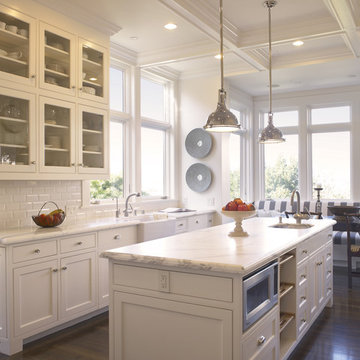
Callacatta Oro honed stone tops. Pendant lighting: Harmon Pendant from Restoration Hardware.
Bench: Custom built.
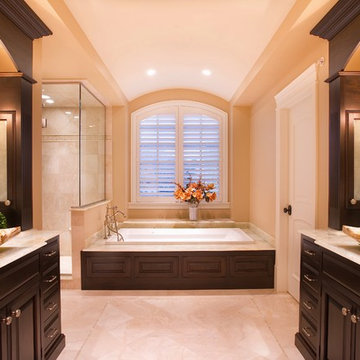
The beige walls, white trim and espresso cabinetry create a striking contrast in this suburban Chicago master bathroom. It's the perfect backdrop for a pair of richly veined, rectangular vessel sinks. Our clients enjoy long soaks in the generously sized platform tub.
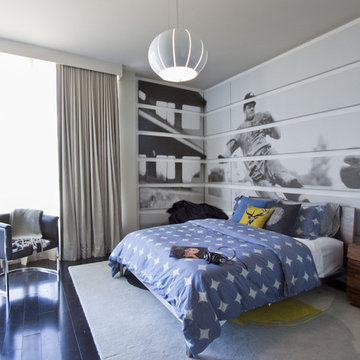
Weathered Elegance
Recently at DKOR Interiors, we were sought out to design a vacation home for a family from New York in at the Bath Club condominium building in Miami Beach, FL. We came up with several ideas and began developing a concept that included natural elements such as weathered woods and stone in an array of patterns. This was the foundation of our "Weathered Elegance" project. Enjoy our photos and see the end result of our one of our latest projects.
Photography by Renata Bastos

Clients' first home and there forever home with a family of four and in laws close, this home needed to be able to grow with the family. This most recent growth included a few home additions including the kids bathrooms (on suite) added on to the East end, the two original bathrooms were converted into one larger hall bath, the kitchen wall was blown out, entrying into a complete 22'x22' great room addition with a mudroom and half bath leading to the garage and the final addition a third car garage. This space is transitional and classic to last the test of time.
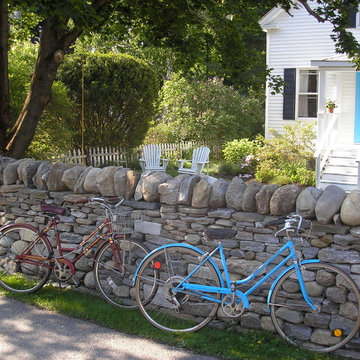
In Topsham, Maine- The British countryside was the inspiration for this space.
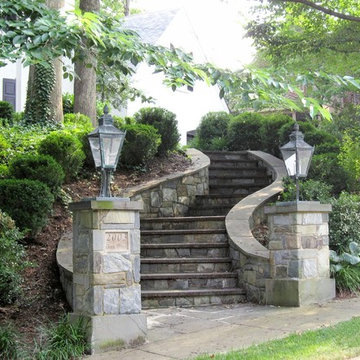
Formal curving entrance stairs. Natural stone with flagstone capping on the lamp posts and curving retaining walls. We also installed a stone walkway to the front door. The patterning of the stone is exceptional - we have master masons!
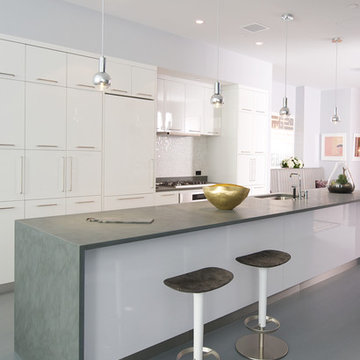
We gave this modern New York City loft a customized interior design. We wanted the space to be eye-catching yet elegant and uncluttered, so we focused on the unique walls and lighting. The walls are dressed in a custom plaster from Serpentine Studio, which so perfectly matches the Stone Source countertops. Glistening white flat panel cabinets and a glazed backsplash contrast beautifully with the matte gray color palette. Finally, we added in subtle metallic accents through the pendant lighting and Suite NY bar stools.
Project Location: New York City. Project designed by interior design firm, Betty Wasserman Art & Interiors. From their Chelsea base, they serve clients in Manhattan and throughout New York City, as well as across the tri-state area and in The Hamptons.
For more about Betty Wasserman, click here: https://www.bettywasserman.com/
To learn more about this project, click here: https://www.bettywasserman.com/spaces/south-chelsea-loft/

Contemporary desert home with natural materials. Wood, stone and copper elements throughout the house. Floors are vein-cut travertine, walls are stacked stone or drywall with hand-painted faux finish.
Project designed by Susie Hersker’s Scottsdale interior design firm Design Directives. Design Directives is active in Phoenix, Paradise Valley, Cave Creek, Carefree, Sedona, and beyond.
For more about Design Directives, click here: https://susanherskerasid.com/

Residential Design by Heydt Designs, Interior Design by Benjamin Dhong Interiors, Construction by Kearney & O'Banion, Photography by David Duncan Livingston
Interior Stone Wall Designs & Ideas

The bold and rustic kitchen is large enough to cook and entertain for many guests. The edges of the soapstone counter tops were left unfinished to add to the home's rustic charm.
Interior Design: Megan at M Design and Interiors
19



