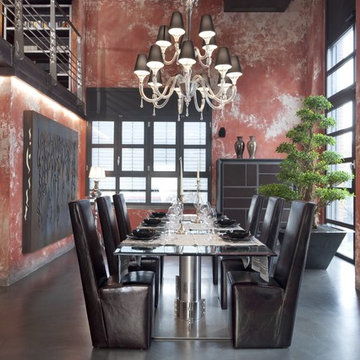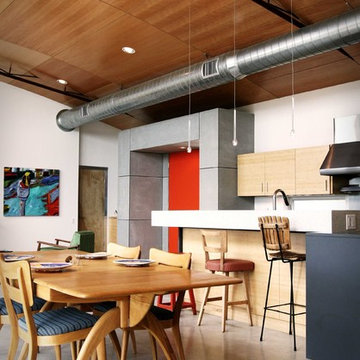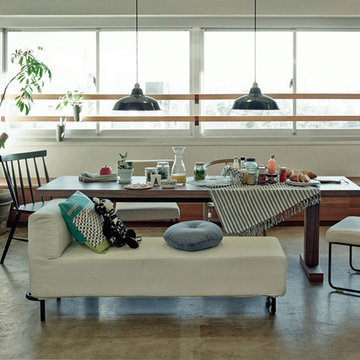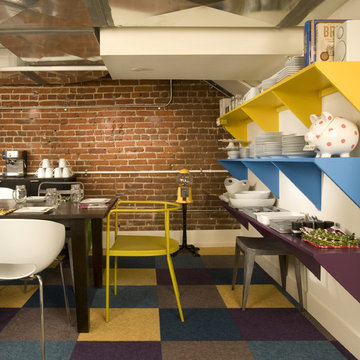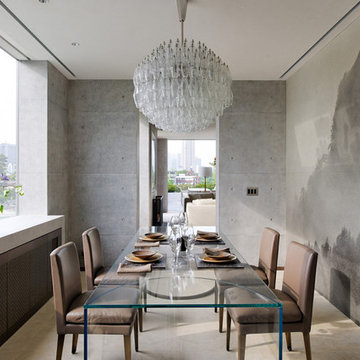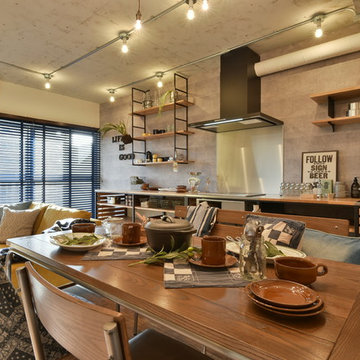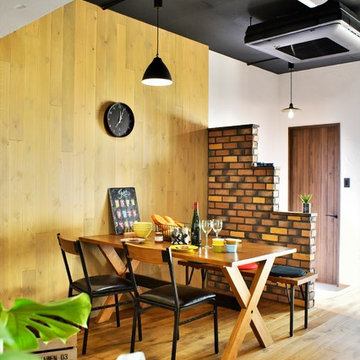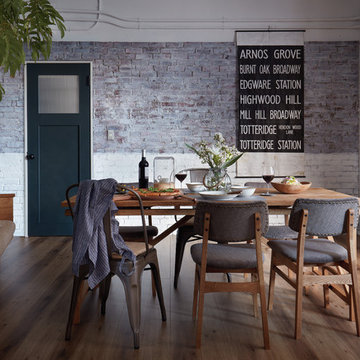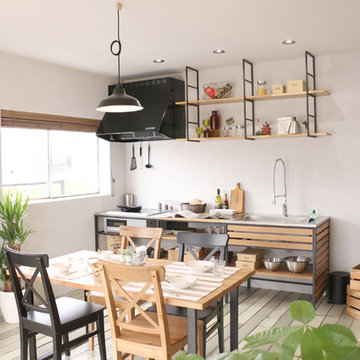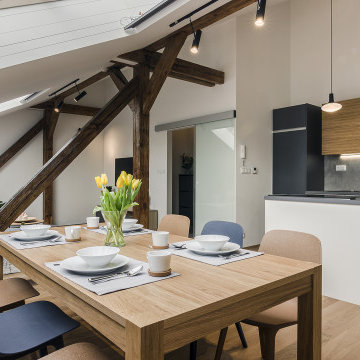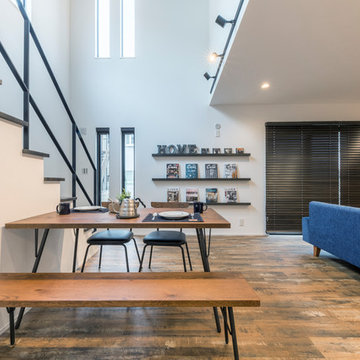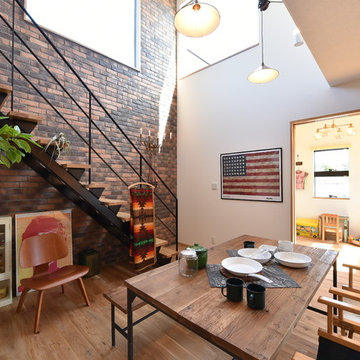18 Industrial Home Design Photos

This is the model unit for modern live-work lofts. The loft features 23 foot high ceilings, a spiral staircase, and an open bedroom mezzanine.
Find the right local pro for your project
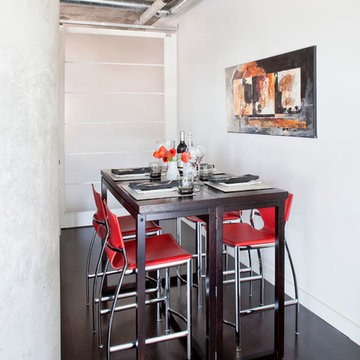
© Rad Design Inc.
Modern, minimal 1100 sf loft space located in Toronto's fashion district. A subtle earth-toned colour palette is punctuated by splashes of vibrant colour.
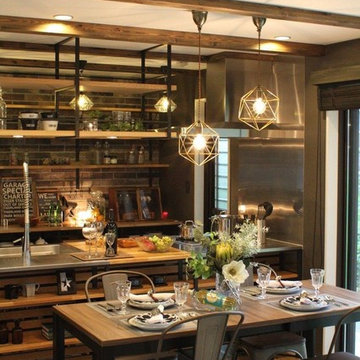
戸建てを丸ごと一軒ブルックリンビンテージスタイルでまとめました。キッチン上の棚の中にダウンライトを埋め込むことで手元の明かりも取れるようにしています。配線が見えないよう工夫しているのでスッキリとして仕上がりになっています。
18 Industrial Home Design Photos
1




















