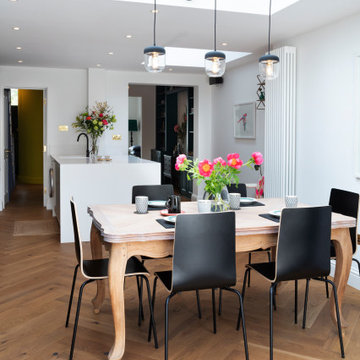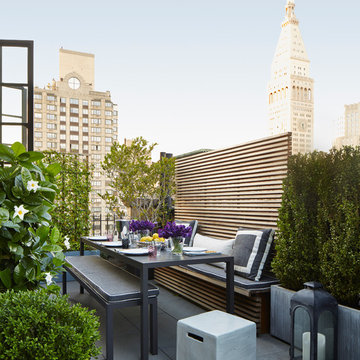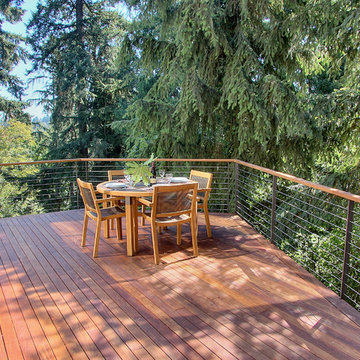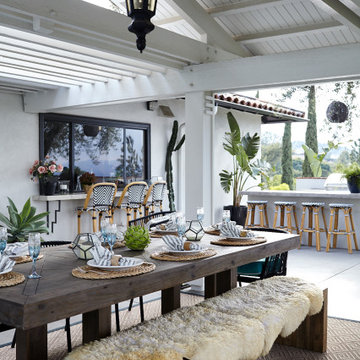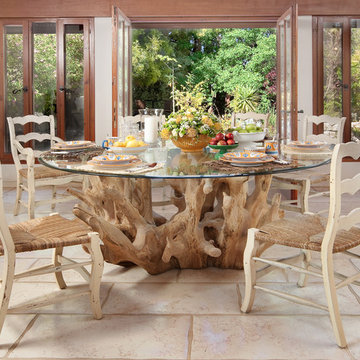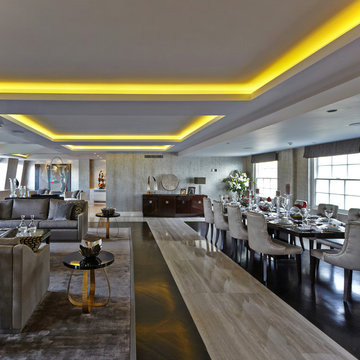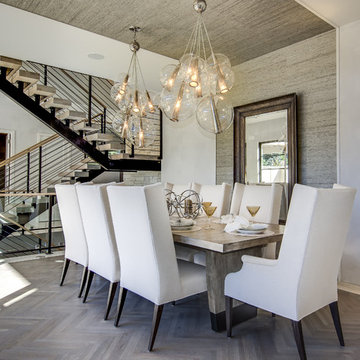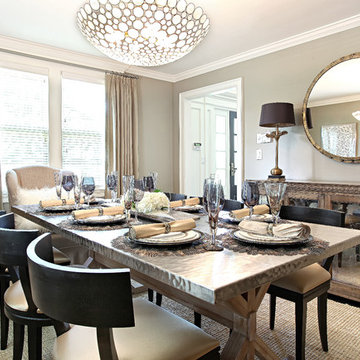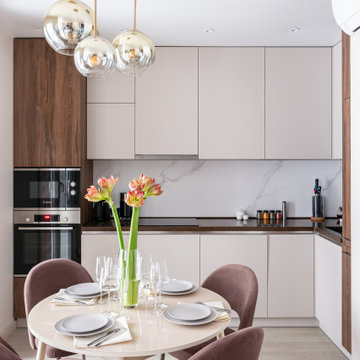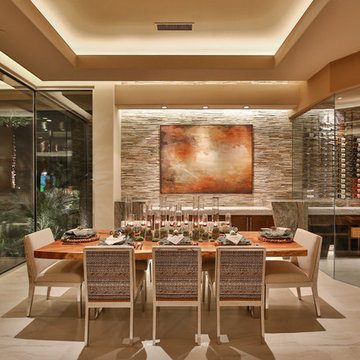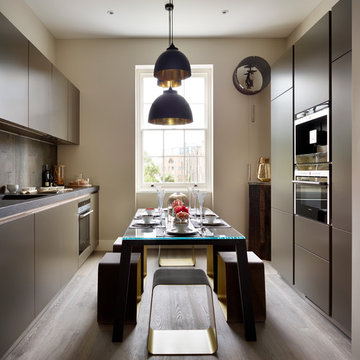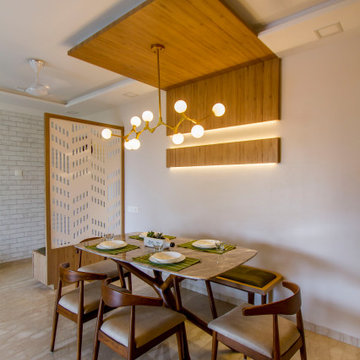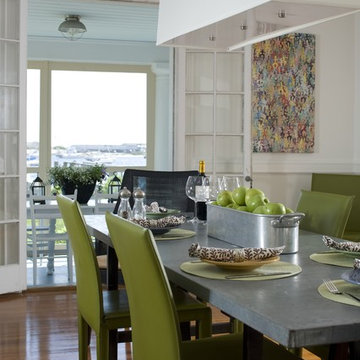287 Contemporary Home Design Photos
Find the right local pro for your project
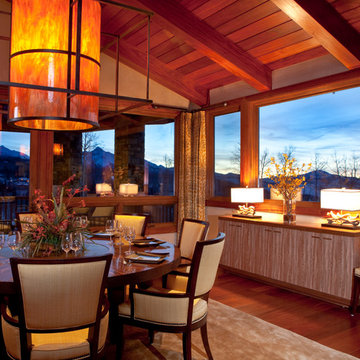
Dining room features custom light fixture large in scale to define the dining area. The round dining table is 72" in diameter and seats 8-10 people. It has a lazy susan in the center!

Dallas Rugs provided this hand knotted wool and silk rug to our interior design client, RSVP Design Services. The photography is by Dan Piassick. Please contact us at info@dallasrugs.com for more rug options. Please contact RSVP Design Services for more information regarding other items in this photo. http://www.houzz.com/pro/rsvpdesignservices/rsvp-design-services
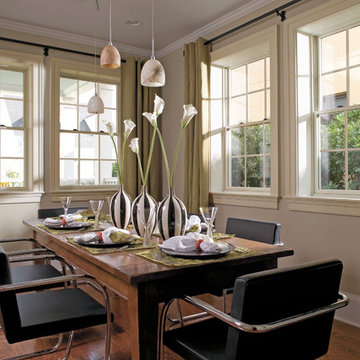
Pella ProLine Double Hung Windows
Photo Provided Courtesy of Pella Windows
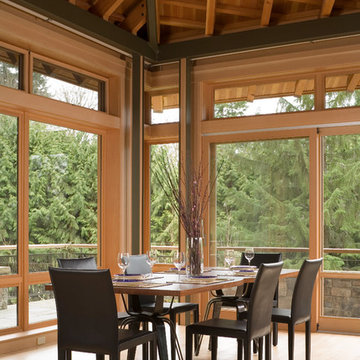
The Redmond Residence is located on a wooded hillside property about 20 miles east of Seattle. The 3.5-acre site has a quiet beauty, with large stands of fir and cedar. The house is a delicate structure of wood, steel, and glass perched on a stone plinth of Montana ledgestone. The stone plinth varies in height from 2-ft. on the uphill side to 15-ft. on the downhill side. The major elements of the house are a living pavilion and a long bedroom wing, separated by a glass entry space. The living pavilion is a dramatic space framed in steel with a “wood quilt” roof structure. A series of large north-facing clerestory windows create a soaring, 20-ft. high space, filled with natural light.
The interior of the house is highly crafted with many custom-designed fabrications, including complex, laser-cut steel railings, hand-blown glass lighting, bronze sink stand, miniature cherry shingle walls, textured mahogany/glass front door, and a number of custom-designed furniture pieces such as the cherry bed in the master bedroom. The dining area features an 8-ft. long custom bentwood mahogany table with a blackened steel base.
The house has many sustainable design features, such as the use of extensive clerestory windows to achieve natural lighting and cross ventilation, low VOC paints, linoleum flooring, 2x8 framing to achieve 42% higher insulation than conventional walls, cellulose insulation in lieu of fiberglass batts, radiant heating throughout the house, and natural stone exterior cladding.
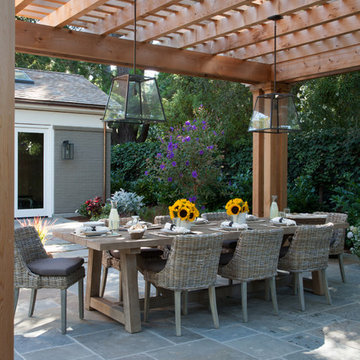
Outdoor entertaining at its elegant best. A pergola designates the dining space of the patio and allows for overhead lighting and electricity. Photography by www.macdonaldphoto.com. Interior design by Marie Christine Design of NYC.
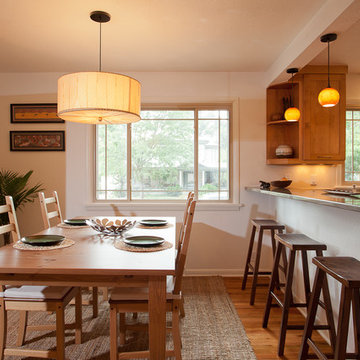
Kitchen and dining room remodel by HighCraft Builders. Photography by Harper Point Photography
287 Contemporary Home Design Photos
1




















