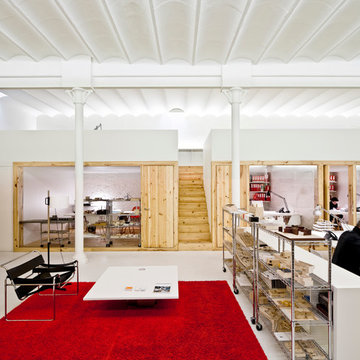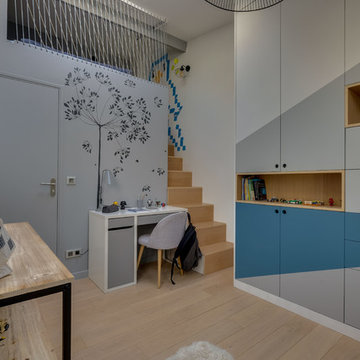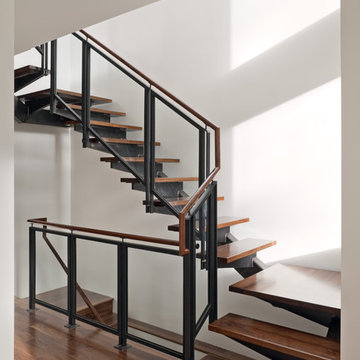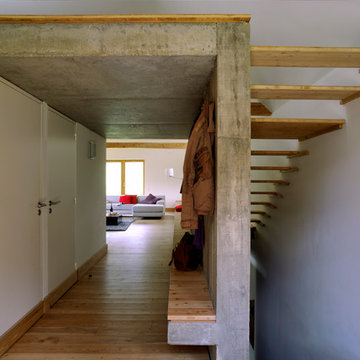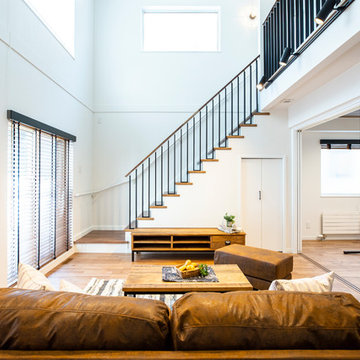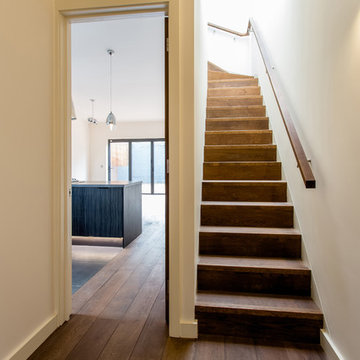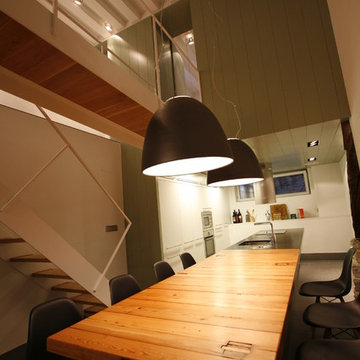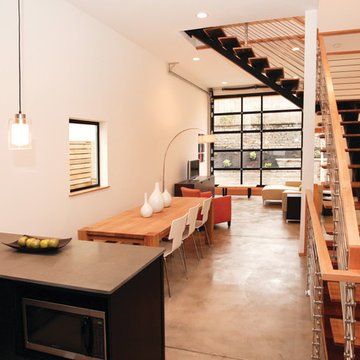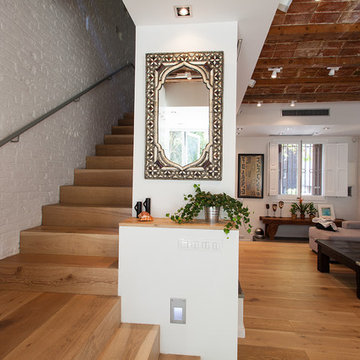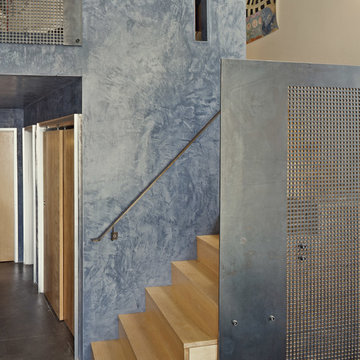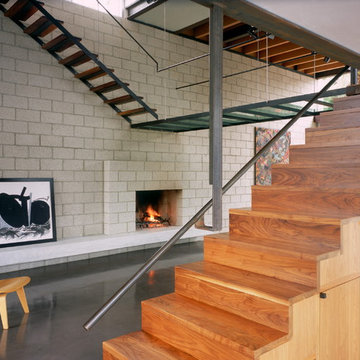55 Industrial Home Design Photos
Find the right local pro for your project
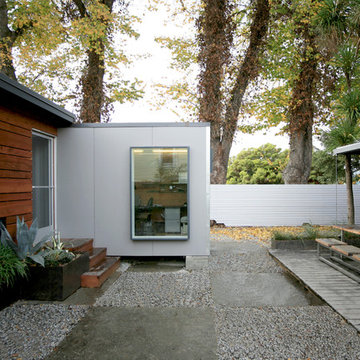
shared patio with residence on the right and office on the left. note existing concrete was broken up and remade into a checkerboard. pebbles provide permeability.
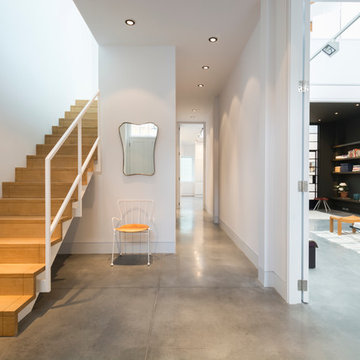
Smooth-poured concrete covering
the entire ground floor contrasts with
crisp white walls. Erco lighting is
strategically placed on large frames to
showcase individual artworks and make
way for the triple-height atrium above.
http://www.domusnova.com/properties/buy/2056/2-bedroom-house-kensington-chelsea-north-kensington-hewer-street-w10-theo-otten-otten-architects-london-for-sale/
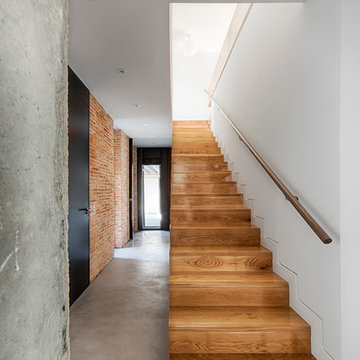
Vivienda unifamiliar en Pozuelo _ Desarrollo integral de obra _ Proyecto: L2G arquitectos
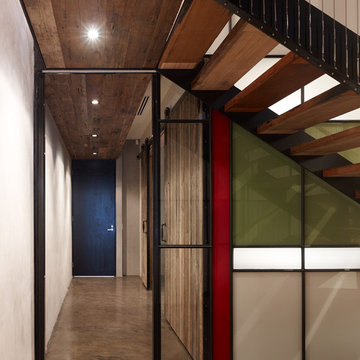
Timber bulkheads allow services reticulation and translucent stair atrium walls allows natural light in to the wet areas at the ground floor. Photo: Peter Bennetts
55 Industrial Home Design Photos
3



















