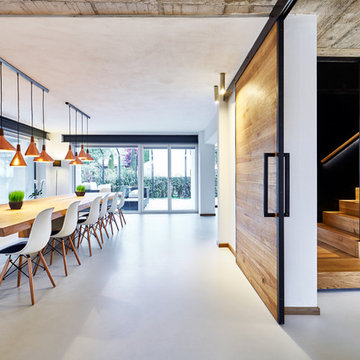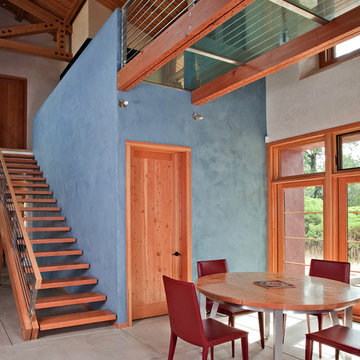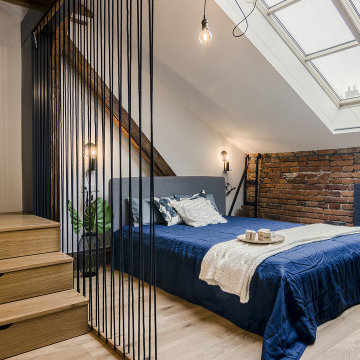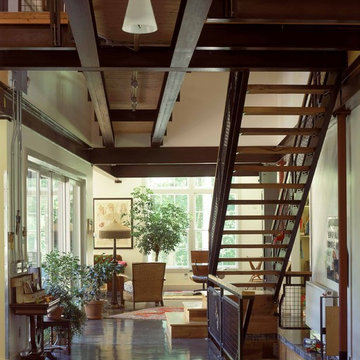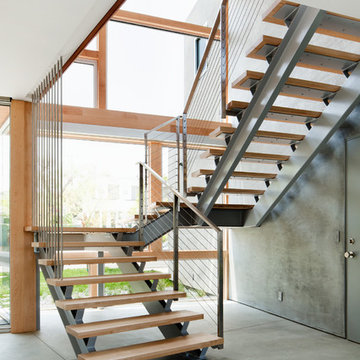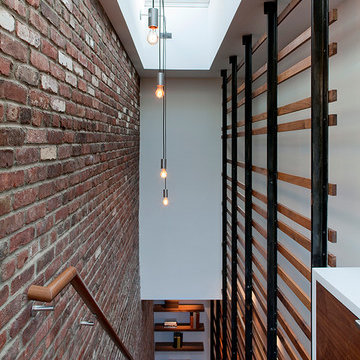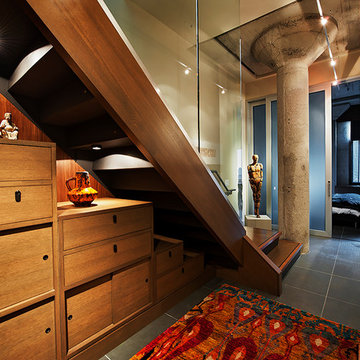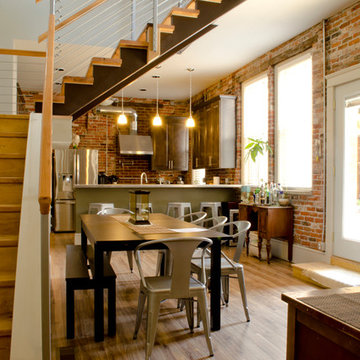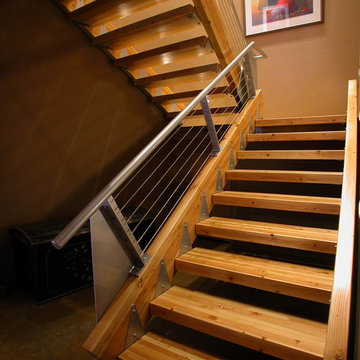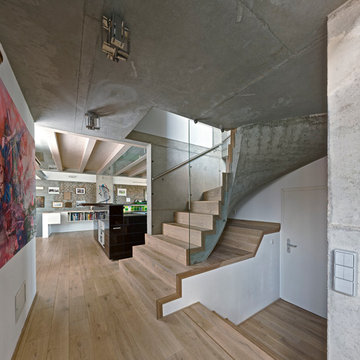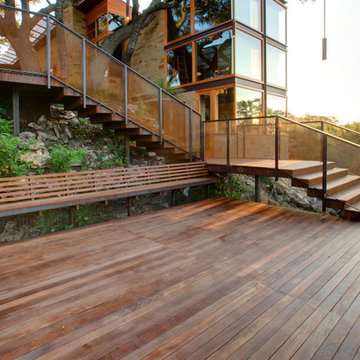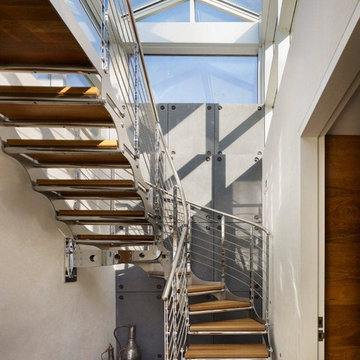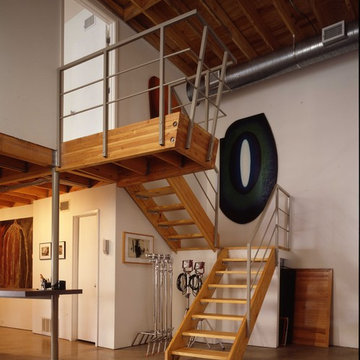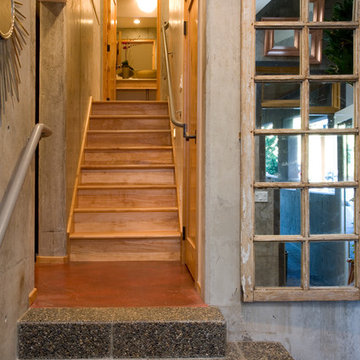55 Industrial Home Design Photos
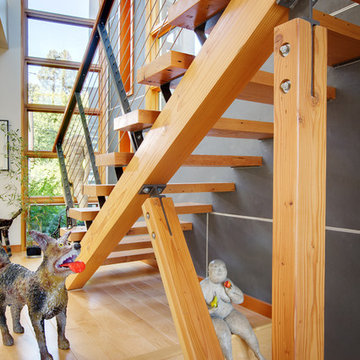
Architects: Sage Architecture
http://www.sagearchitecture.com
Architectural & Interior Design Photography by:
Dave Adams
http://www.daveadamsphotography.com
Find the right local pro for your project
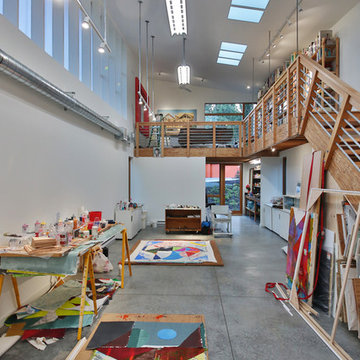
Photography: Steve Keating
In the "Valley" artist's studio, a large, open main space allows plenty of room to work on pieces of all sizes. A long white wall can function as a gallery or blank backdrop, as needed.
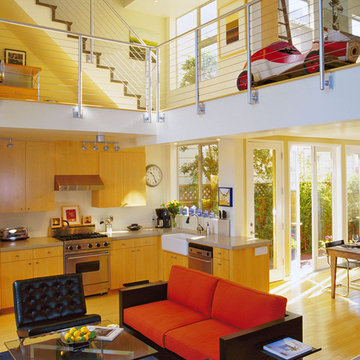
San Francisco Interior, San francisco, CA
House+House Architects SF
http://www.houzz.com/pro/stevenhouse/house-house-architects
David Duncan Livingston Photographer
House+House Architects SF
http://www.houzz.com/pro/stevenhouse/house-house-architects
David Duncan Livingston Photographer
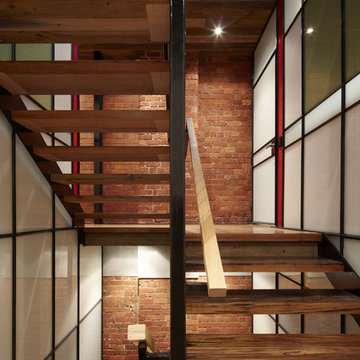
The stair structure was kept as thin as possible to maximise daylight penetration to the lower levels and via the glazed atrium walls. Photo: Peter Bennetts
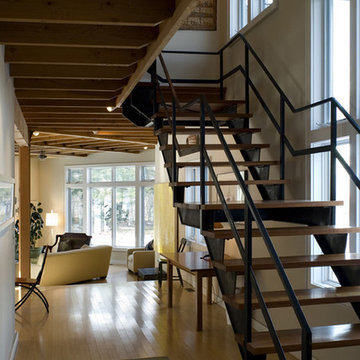
This project is a small, new house for an artist and a craftsman was driven by clean, transparent lines with a magnificent vista over the Hudson Valley. Cleaner, modern industrial vocabulary was the palette for this project. It also included separate painting and workshop studios. Clean, transparent lines governed this design, for a very open feeling.
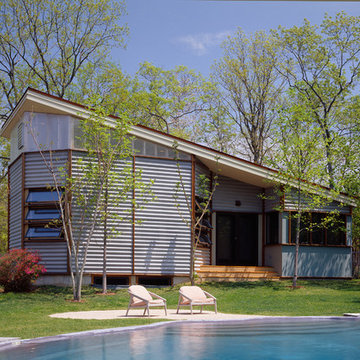
Embraced by the South Hampton woods in upstate New York, this residence - in harmony with two art studios - shelters a peaceful landscaped clearing anchored by a sculpted pool. A regulated patchwork of building materials create surface textures and patterns that flow around corners, connect the ground to the sky, and map through to interior spaces.
Integration of alternative and sustainable materials include SIPs, geothermal energy heat sourcing, and a photo-voltaic array. This comfortably eclectic retreat contemplates resourceful living at a hyper-creative level.
Photos by: Brian Vandenbrink
55 Industrial Home Design Photos
2



















