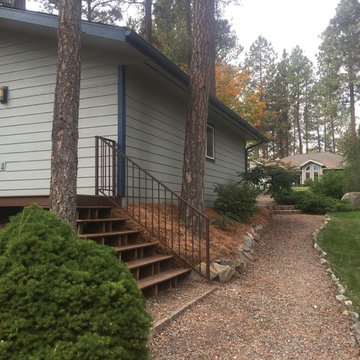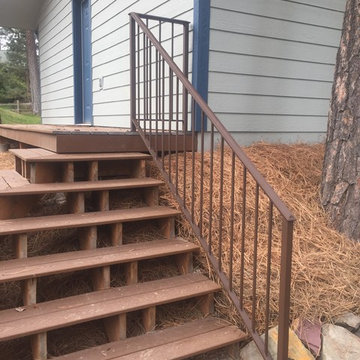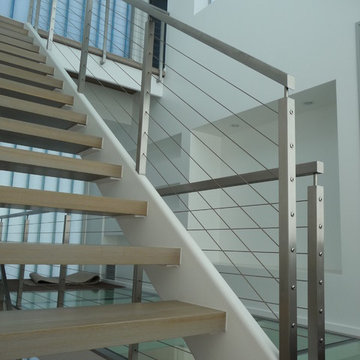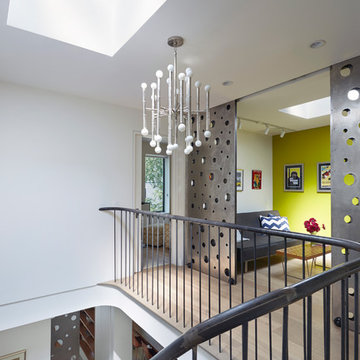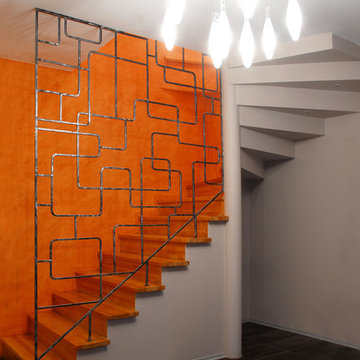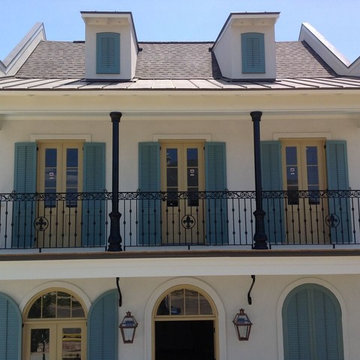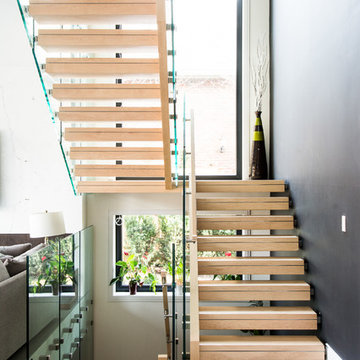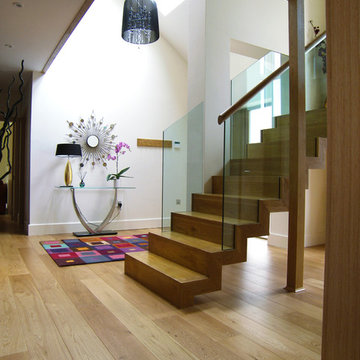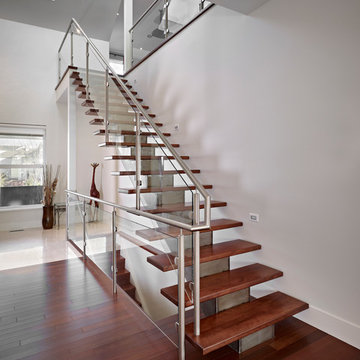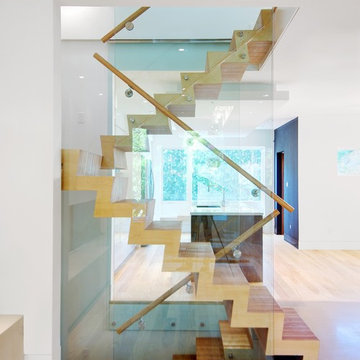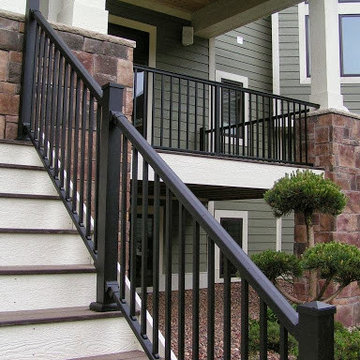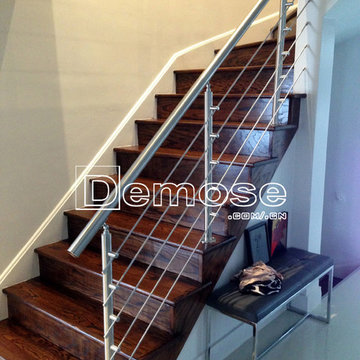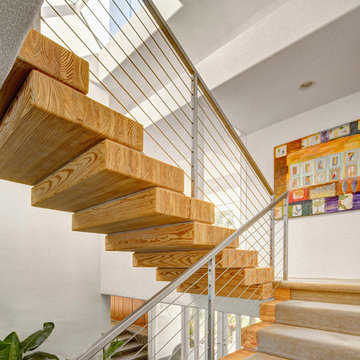Indoor Stair Railing Designs & Ideas
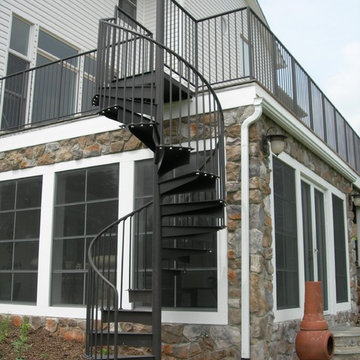
This showstopping spiral deck stair and rail complete an expansive lakefront home. This is a 12' high 5' diameter stair with 30 degree checker plate treads, in aluminum. The rail extends around the well and deck and is also featured on the front porch for an integrated, inspiring statement.
Find the right local pro for your project
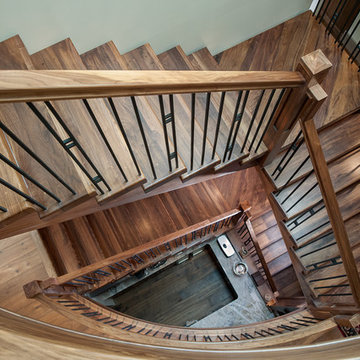
This showpiece blends thick, straight solid walnut treads with the gracefulness of curved lines. The lack of visible support posts keeps the stair visually uncluttered and leaves the impression it is floating. The open rise stair with open stringers show off the solid walnut treads. Mission style posts are complimented by similar lines in the flag style spindles.Stairs are art. Every angle gives a new impression.
Photography by Jason Ness
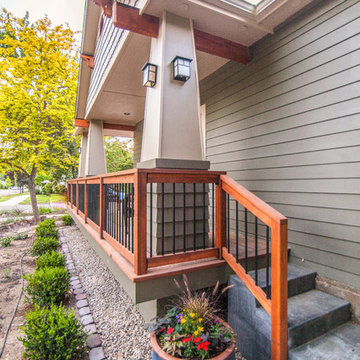
Staying true to the Arts & Crafts style of the neighborhood, this front porch addition relocated the front door and created an outdoor entertaining space.
Austin Williams Photography www.facebook.com/awmassmediallc
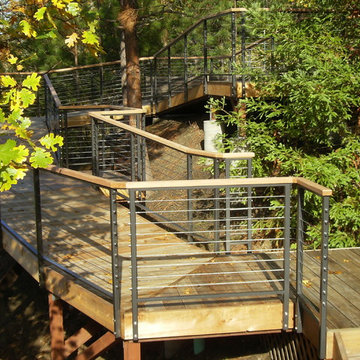
This is a really cool ramp in Grant's Pass OR, it uses a welded fascia mounted post and support rail, wood top rail, stainless steel cable rails, field assembled tensioner and terminal fittings, with quick nut / quick nut cover end hardware. This is some beautiful country huh?
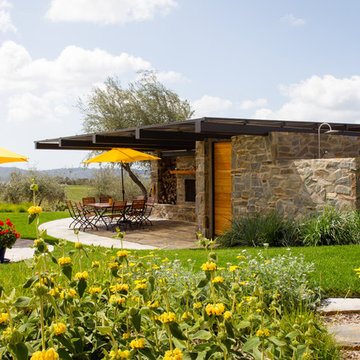
Perched in the foothills of Edna Valley, this single family residence was designed to fulfill the clients’ desire for seamless indoor-outdoor living. Much of the program and architectural forms were driven by the picturesque views of Edna Valley vineyards, visible from every room in the house. Ample amounts of glazing brighten the interior of the home, while framing the classic Central California landscape. Large pocketing sliding doors disappear when open, to effortlessly blend the main interior living spaces with the outdoor patios. The stone spine wall runs from the exterior through the home, housing two different fireplaces that can be enjoyed indoors and out.
Because the clients work from home, the plan was outfitted with two offices that provide bright and calm work spaces separate from the main living area. The interior of the home features a floating glass stair, a glass entry tower and two master decks outfitted with a hot tub and outdoor shower. Through working closely with the landscape architect, this rather contemporary home blends into the site to maximize the beauty of the surrounding rural area.

View of the bunk wall in the kids playroom. A set of Tansu stairs with pullout draws separates storage to the right and a homework desk to the left. Above each is a bunk bed with custom powder coated black pipe rails. At the entry is another black pipe ladder leading up to a loft above the entry. Below the loft is a laundry shoot cabinet with a pipe to the laundry room below. The floors are made from 5x5 baltic birch plywood.
Indoor Stair Railing Designs & Ideas
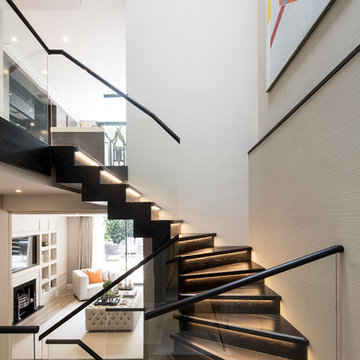
Dark stairwell bridging the original house to its modern extension emerges from the basement and leads to the bright circulation space with a large skylight directly above.
Photographed by Richard Chivers
37
