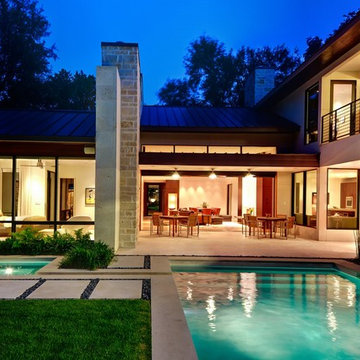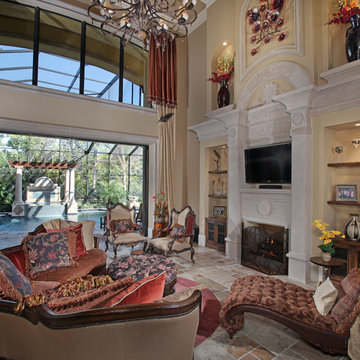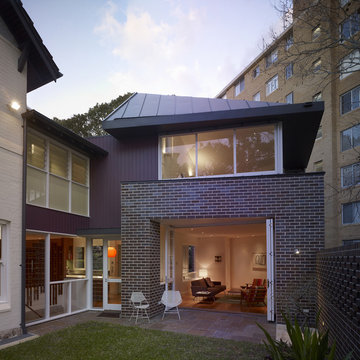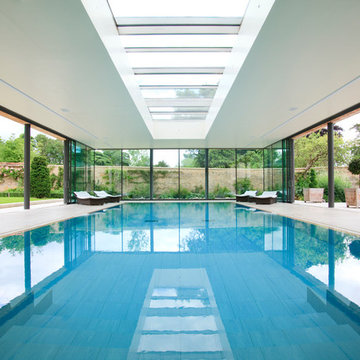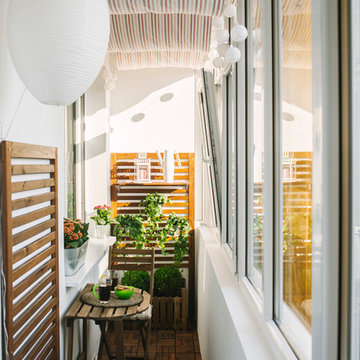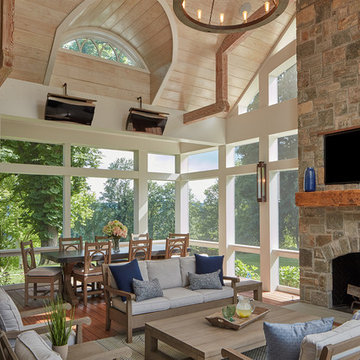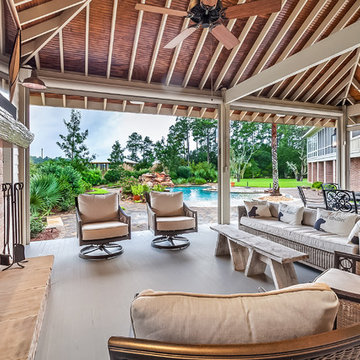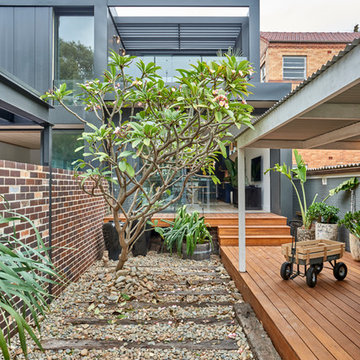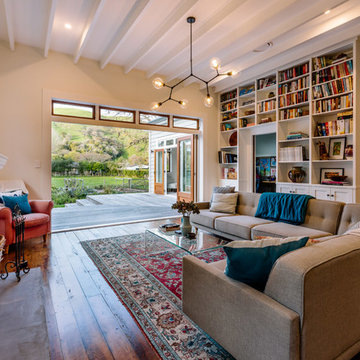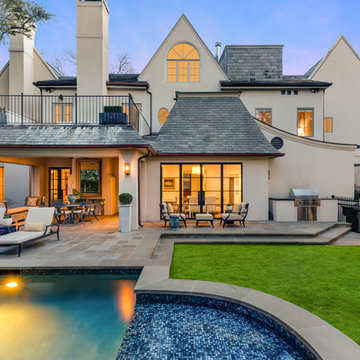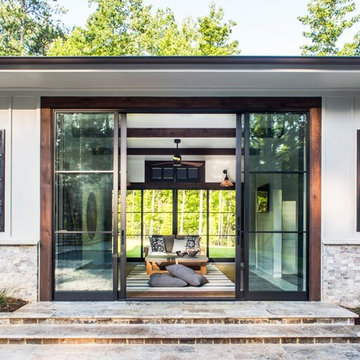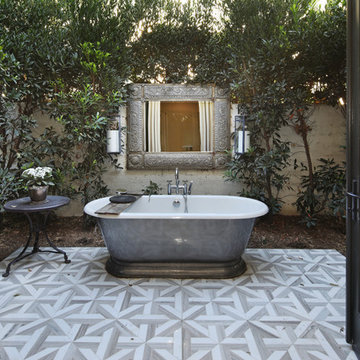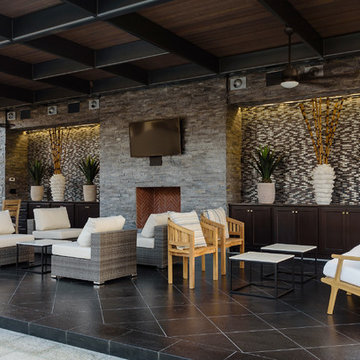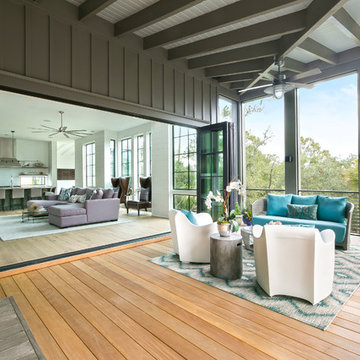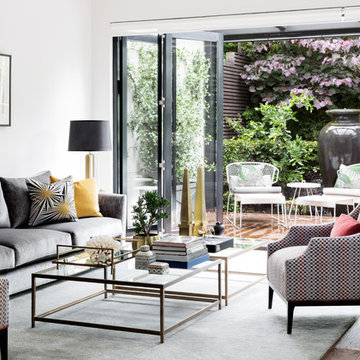Indoor/Outdoor Living Designs & Ideas
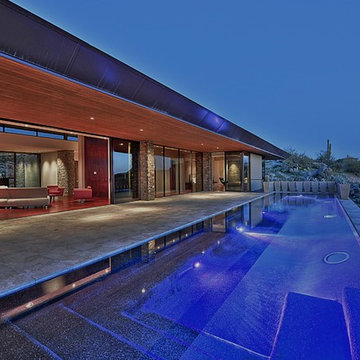
Custom Contemporary Home constructed of steel and concrete laid out on a grid of 23'-0" including a pool supported by 3 columns on the grid.
Find the right local pro for your project
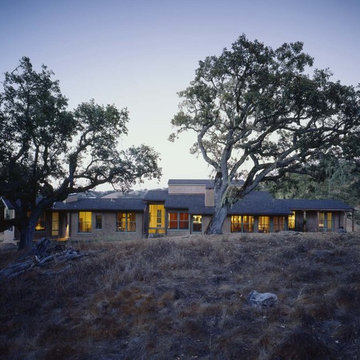
Exterior rear view at night. House is set into the upslope against a screen of live Oaks.
Cathy Schwabe Architecture.
Photograph by David Wakely.
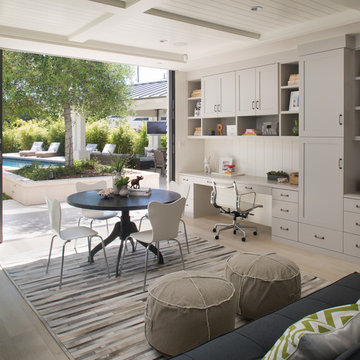
1st Place
Residential Space Over 3,500 square feet
Kellie McCormick, ASID
McCormick and Wright
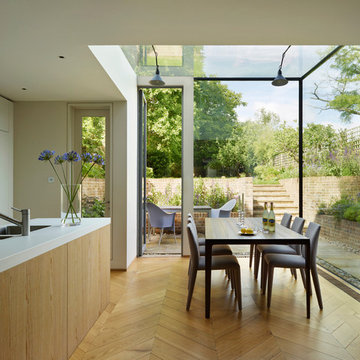
Kitchen Architecture’s bulthaup b1 furniture in white laminate with b3 natural structured oak panels.
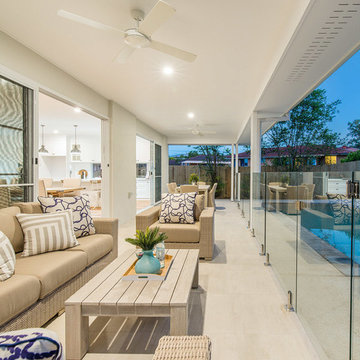
This home was built as an investment project for some valued clients who wanted to create a traditional looking home with contemporary design touches that would suit a family today. Built in an inner Brisbane city suburb, this home needed to appeal to a discerning market who require quality finishes and a thoughtful floor plan.
Indoor/Outdoor Living Designs & Ideas
78



















