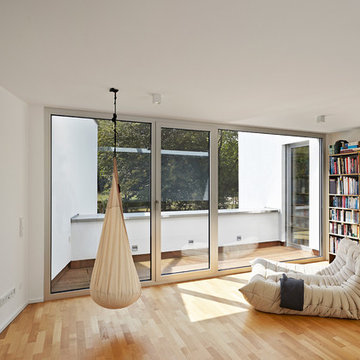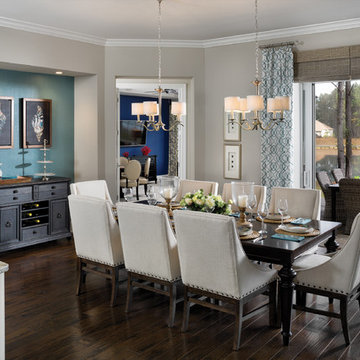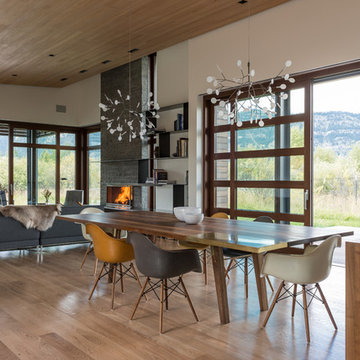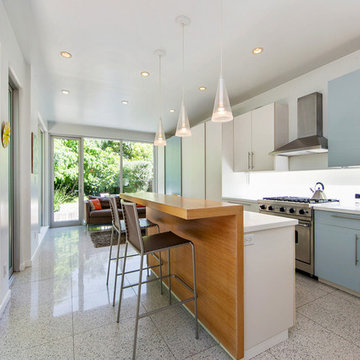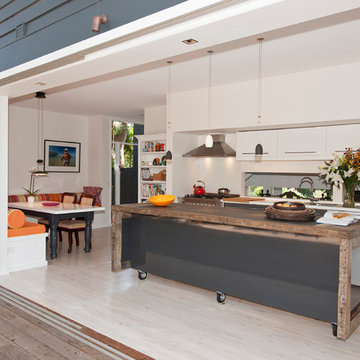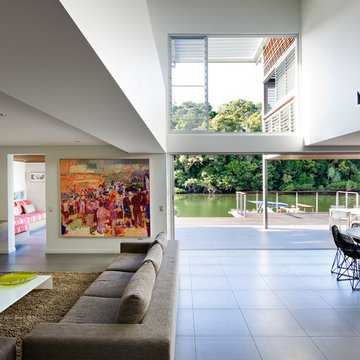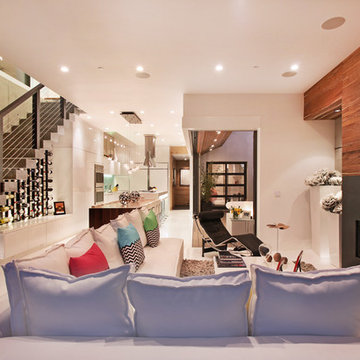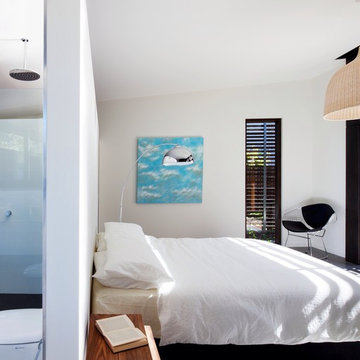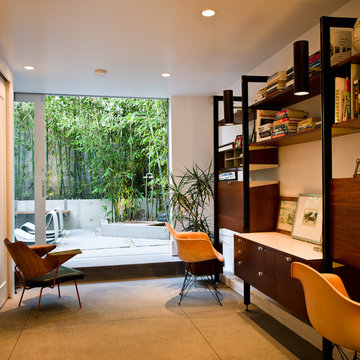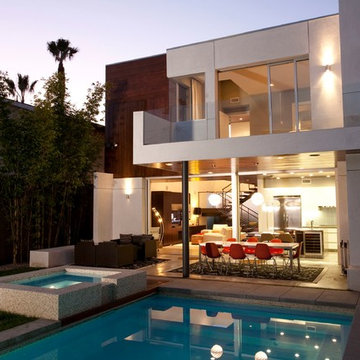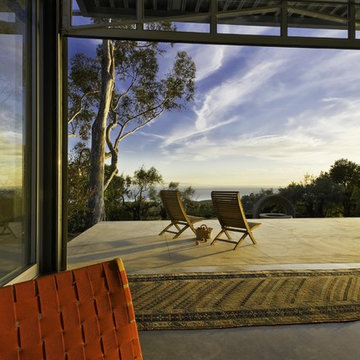Indoor/Outdoor Living Designs & Ideas
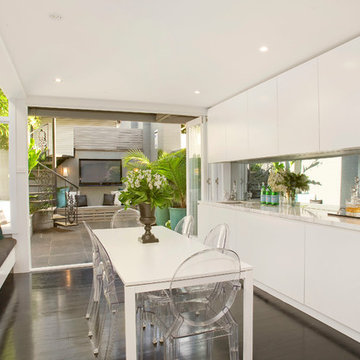
Terrace house open-plan kitchen and courtyard in Sydney's Eastern Suburbs (by Ryan Lahiff)
Find the right local pro for your project
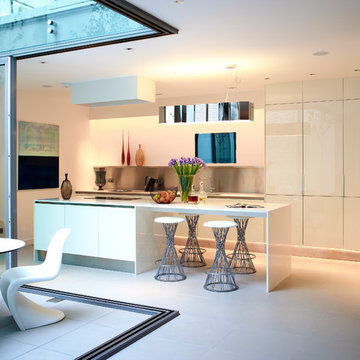
Our client wanted a place where they could entertain and party. We helped them to collect some impressive art as well as styling the complete house to give wow factor and impress. A warm cosy and bright kitchen was designed to cater to the same.
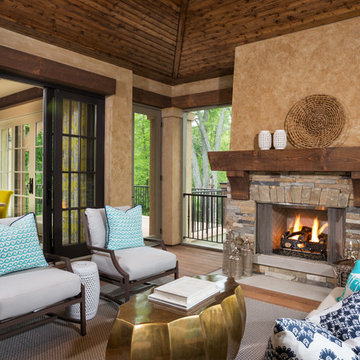
Artisan Home Tour, June 7-15th, 2014
Home #13 by Kyle Hunt & Partners, Incorporated
Jim Kruger, LandMark Photography
http://www.ArtisanHomeTour.org
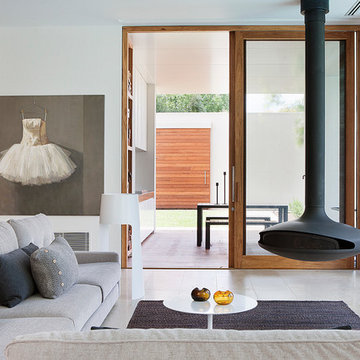
Taking the cue from his clients for unpretentious materials, such as brick and Australian hardwoods, the house is beautifully detailed but robust and built to last.
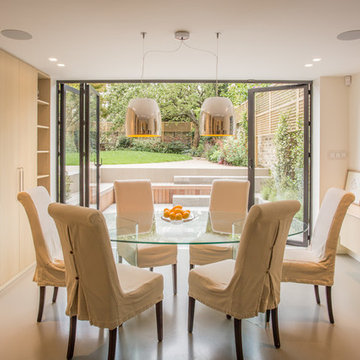
Open living kitchen and dining room with large glass doors, the neutral decoration and large amount of natural light create a calmness that is echoed in the rear garden
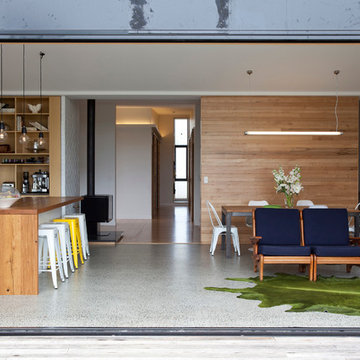
Recycled NZ tawa has been introduced internally, featuring in surface sliding doors, bedroom and lounge room feature walls. Materials chosen must be natural, non-toxic products suitable to the local climatic conditions.
Photography by Jim Janse
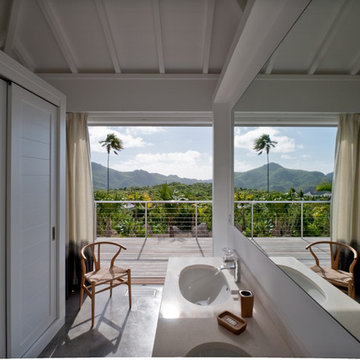
Contemporary Tropical Villa in St. Barthelemy, French West Indies. Built by Francois Pecard, PecardArchitecte SRL
Photo: Abigail Leese
Architect: Francois Pecard, PecardArchitecte SRL
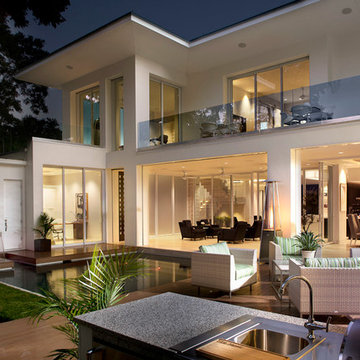
The homeowner indicated a strong need for security and specialized lighting for a downstairs art gallery, whole home audio and video, environmental controls through the use of motorized interior shades and exterior screens, indoor and outdoor televisions for entertaining, and remote access due to frequent travel, all with a customizable, easy-to-use interface.
, ZIO designed this New American Home to feature structured wiring and control systems that provide a high-end experience — advanced lighting controls, motorized shading, a security system, video surveillance, two media systems and a central vacuum.
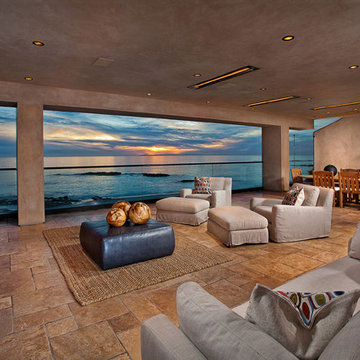
Lower Level Covered Patio with Stunning Ocean View
Applied Photography
Indoor/Outdoor Living Designs & Ideas
144



















