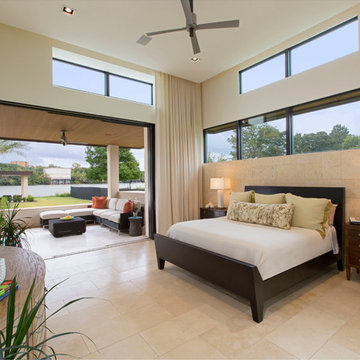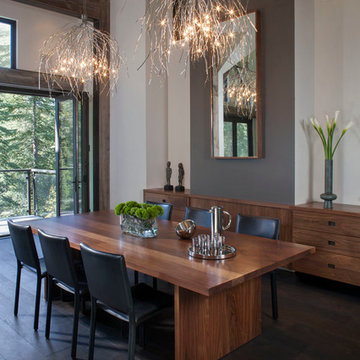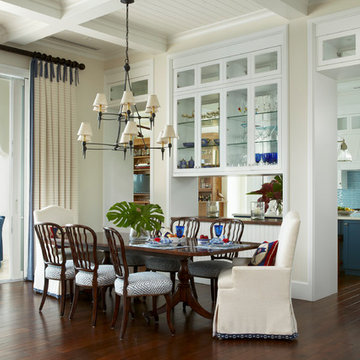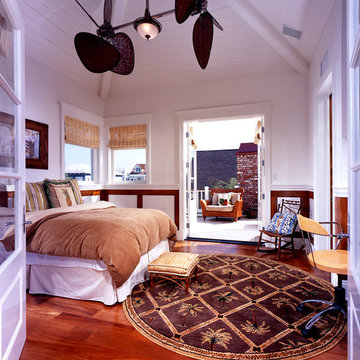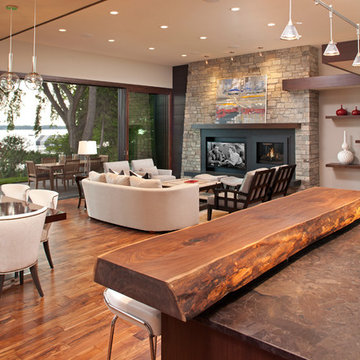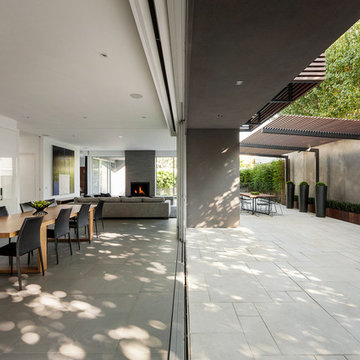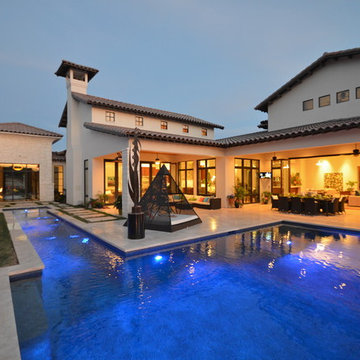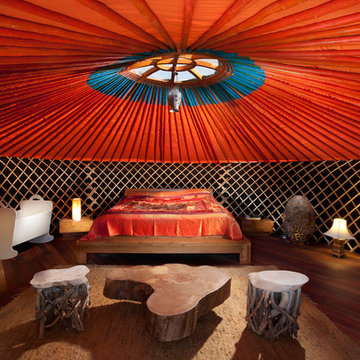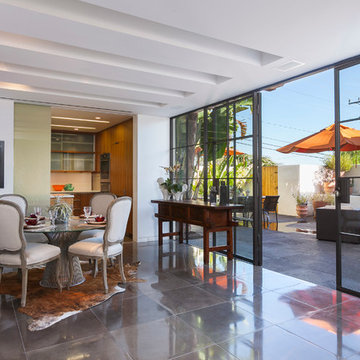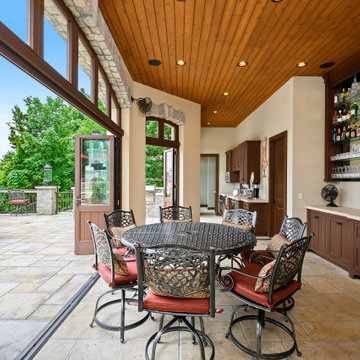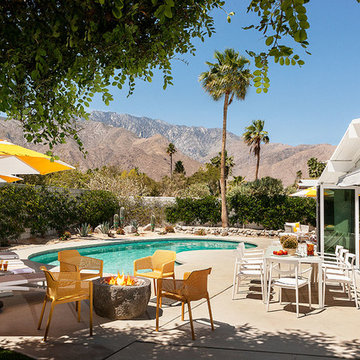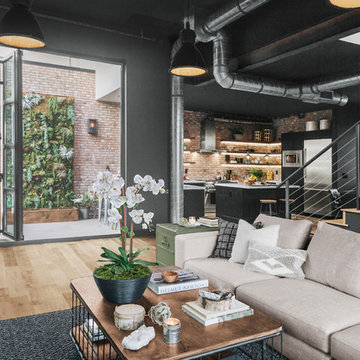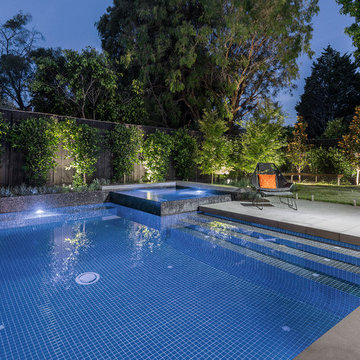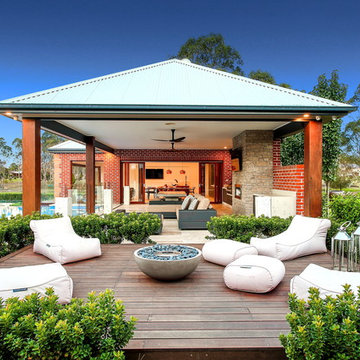Indoor/Outdoor Living Designs & Ideas
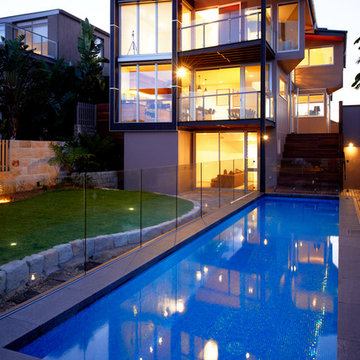
Looking across the pool to the timber beacher seats leading to the living areas. Room above project out at angels to capture the view.
Photography Roger D'Souza
Find the right local pro for your project
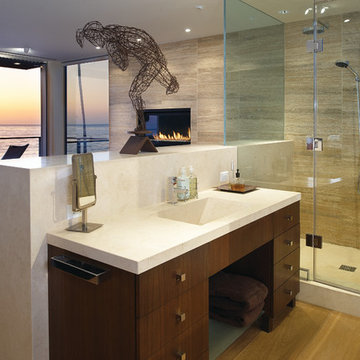
The ocean views stretch into the master bedroom and on into the bathroom in this master suite. The bedroom and bathroom are separated by the headboard/half wall (that has additional storage). This allows outdoor views from the shower but maintains privacy in the bath area.
The custom fireplace takes the chill out of the night and sets a romantic mood for the room.
Stephen Whalen Photography
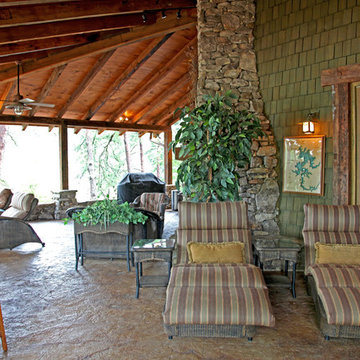
Nothing is more welcoming than a large covered porch. This one features "Vintage Craft" reclaimed beams and timbers from Appalachian Antique Hardwoods, as well as dry-stacked Tennessee fieldstone accents and elements. Photo by Erwin Loveland. Builder Timber Ridge Homes, GA. Home design by MossCreek.
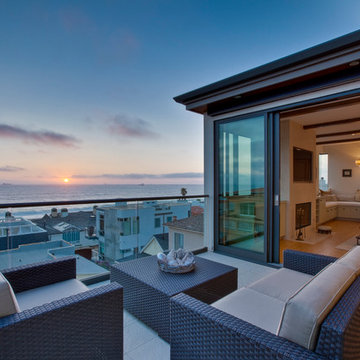
A Dave Watson Architect project. watsonarchitect.com Luke Gibson Photography lukegibsonphotography.com
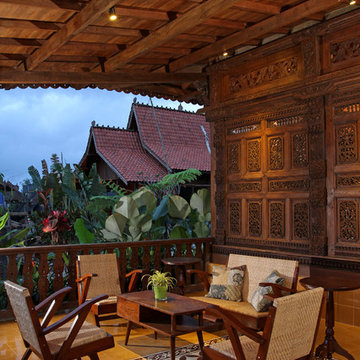
Front porch with Indonesian 1960's rattan furnitures, prewashed batik patchwork throw pillows, and kawung (flower of life) patterned handmade cast concrete tiles inlaid onto the floor as a permanent rug. An antique ornately carved GEBYOK is used as facade and entrance door.
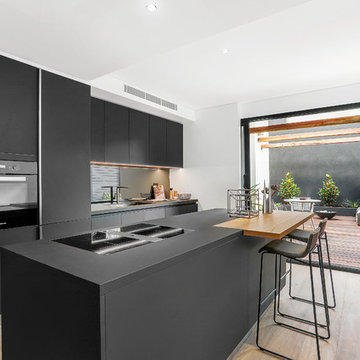
Ultra modern kitchen with ultra modern materials and appliances. Miele appliances throughout, with cooktop separated by a bench mounted Bora range hood. Kitchen joinery all supplied by Pure Interiors, surface of joinery all scratch and dent proof, not to mentioned very sleek and concealed.
Indoor/Outdoor Living Designs & Ideas
109



















