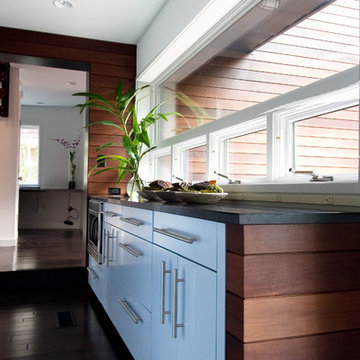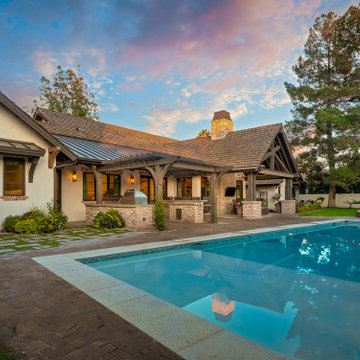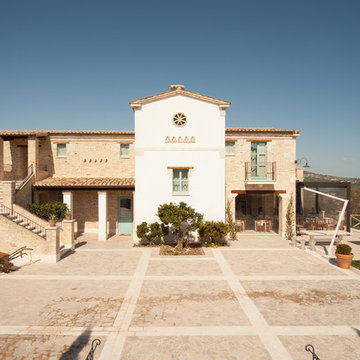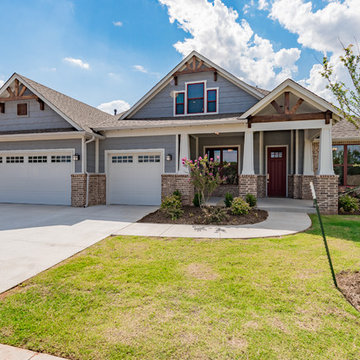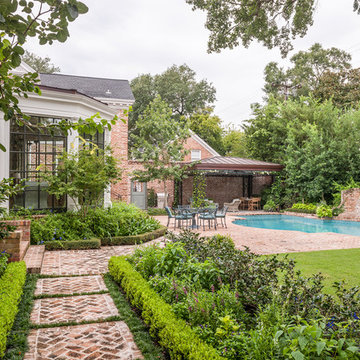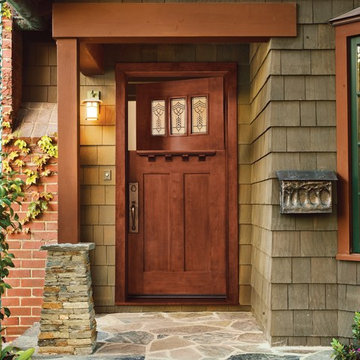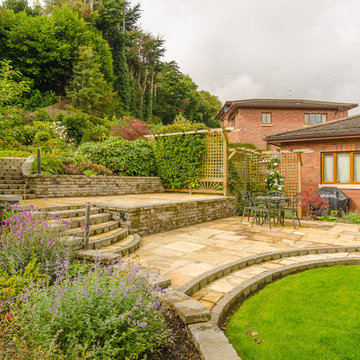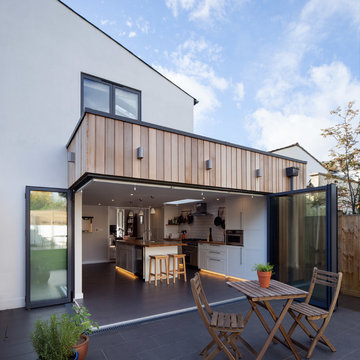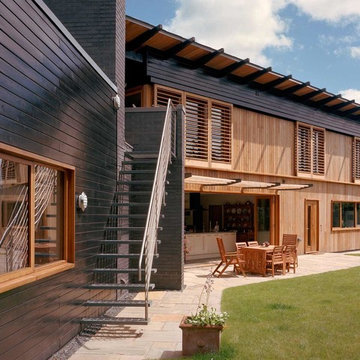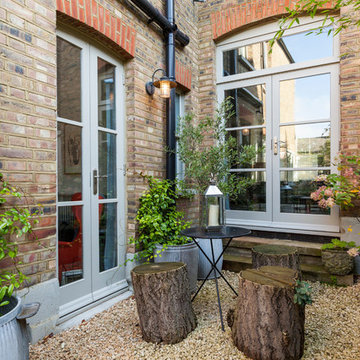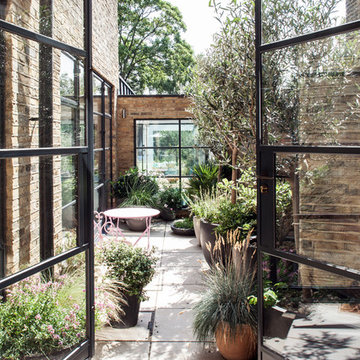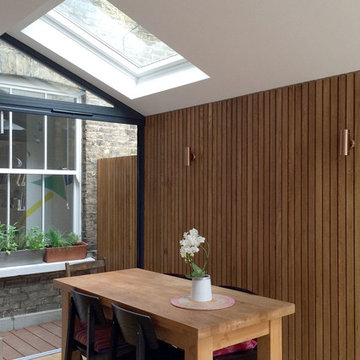1,655 Home Design Photos

A traditional house that meanders around courtyards built as though it where built in stages over time. Well proportioned and timeless. Presenting its modest humble face this large home is filled with surprises as it demands that you take your time to experiance it.
Find the right local pro for your project
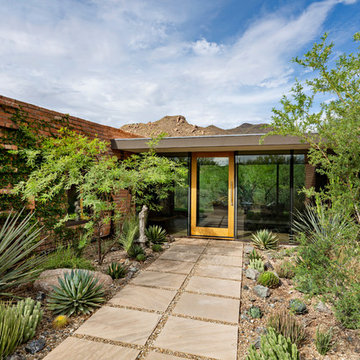
Embracing the organic, wild aesthetic of the Arizona desert, this home offers thoughtful landscape architecture that enhances the native palette without a single irrigation drip line.
Landscape Architect: Greey|Pickett
Architect: Clint Miller Architect
Landscape Contractor: Premier Environments
Photography: Steve Thompson
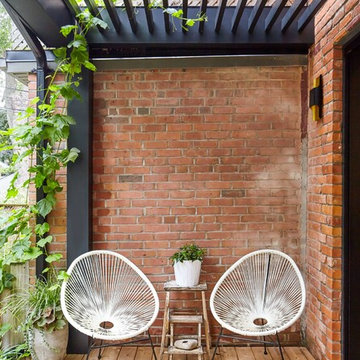
A new back deck is tucked under the overhang of a second story sunroom above, and black slats infill the gap to an adjacent brick wall, creating a cozy spot to relax outside, BBQ, and watch the kids playing in the yard.

This client loved wood. Site-harvested lumber was applied to the stairwell walls with beautiful effect in this North Asheville home. The tongue-and-groove, nickel-jointed milling and installation, along with the simple detail metal balusters created a focal point for the home.
The heavily-sloped lot afforded great views out back, demanded lots of view-facing windows, and required supported decks off the main floor and lower level.
The screened porch features a massive, wood-burning outdoor fireplace with a traditional hearth, faced with natural stone. The side-yard natural-look water feature attracts many visitors from the surrounding woods.
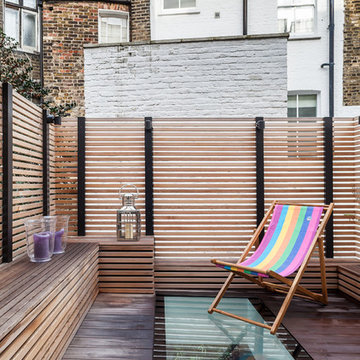
This tall, thin Pimlico townhouse was split across five stories with a dingy neglected courtyard garden to the rear. Our clients hired us to design a whole-house renovation and kitchen extension.
Neighbouring houses had been denied planning permission for similar works, so we had our work cut out to ensure that our kitchen extension design would get planning consent. To start with, we conducted an extensive daylight analysis to prove that the new addition to the property would have no adverse effect on neighbours. We also drew up a 3D computer model to demonstrate that the frameless glass extension wouldn’t overpower the original building.
To increase the sense of unity throughout the house, a key feature of our design was to incorporate integral rooflights across three of the stories, so that from the second floor terrace it was possible to look all the way down into the kitchen through aligning rooflights. This also ensured that the basement kitchen wouldn’t feel cramped or closed in by introducing more natural light.
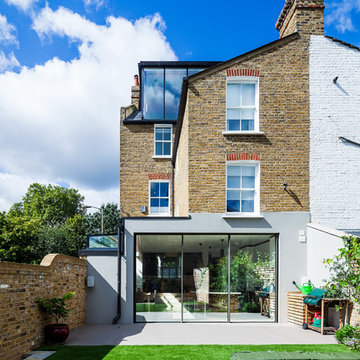
In the garden, a pair of outdoor speakers resistant to any weather along with a trampoline embedded into the ground make this a wonderful family and entertaining area.
1,655 Home Design Photos
7



















