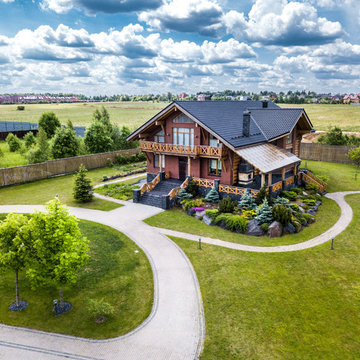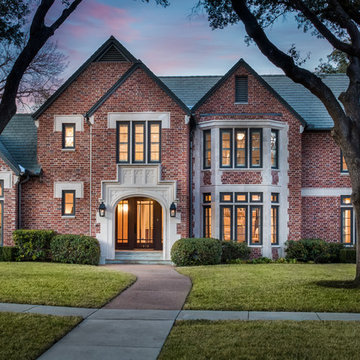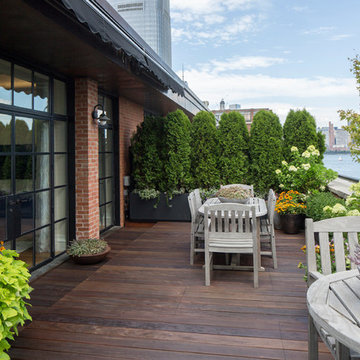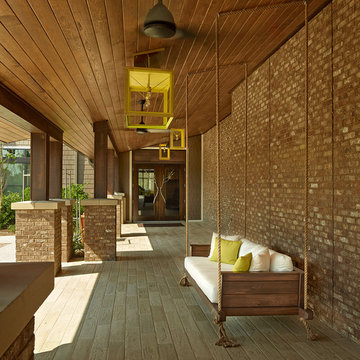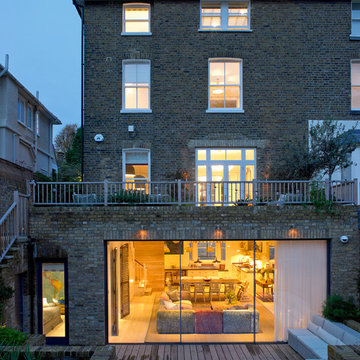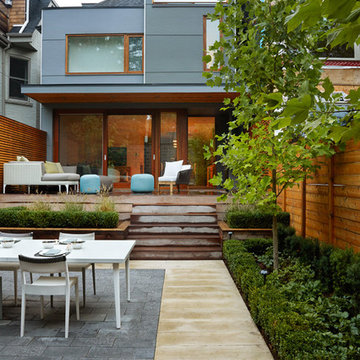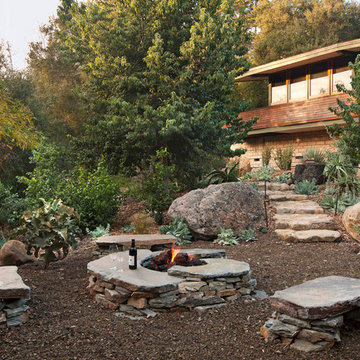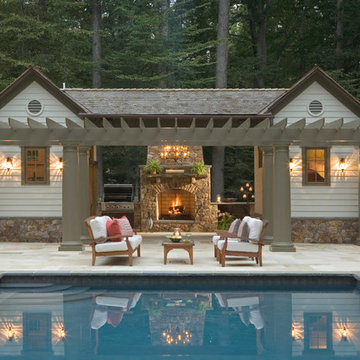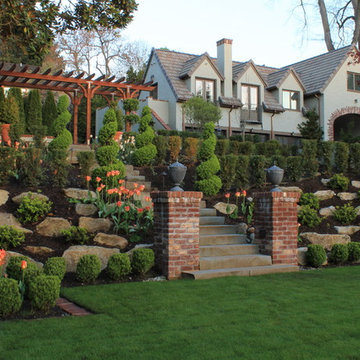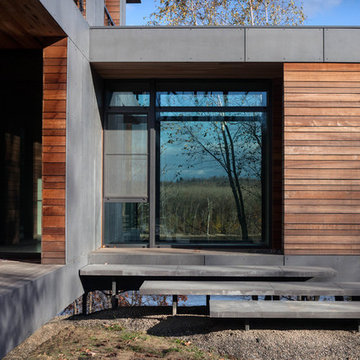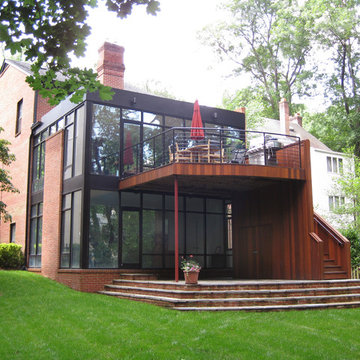1,655 Home Design Photos
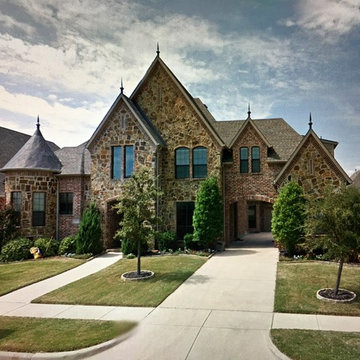
4100 square foot custom home. Very open plan, 5 bedrooms, 4 baths, plus office, plus movie room. This home has it all
Find the right local pro for your project
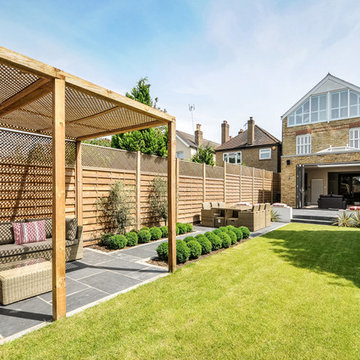
We designed a semi covered seating area at the bottom of the garden - great for relaxing in the summer sunshine with friends and family.
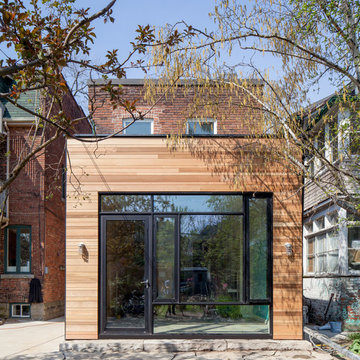
The refined cedar-clad addition fronts onto an outdoor patio shaded by trees.
Photo by Scott Norsworthy
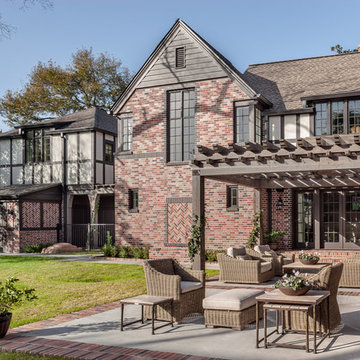
Beautiful back patio covered with a cedar trellis. Built by Texas Fine Home Builders, Houston
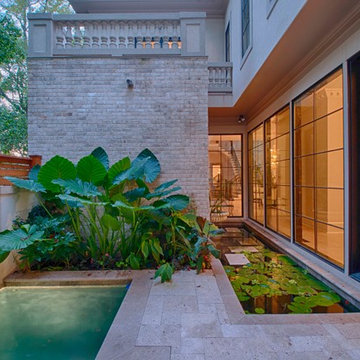
Designed by Eric Rawlings, AIA, LEED AP and construction/ interior design coordinated by owner, Elinore Tate. A lap pool flanks the side of the house like a canal in Venice, Italy. The end of the pool opens up into a larger bathing area.
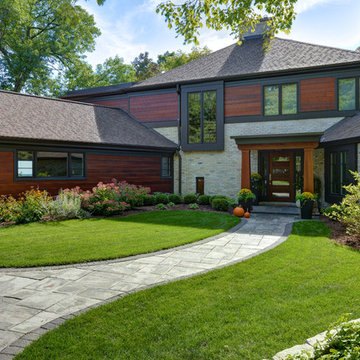
With a complete gut and remodel, this home was taken from a dated, traditional style to a contemporary home with a lighter and fresher aesthetic. The interior space was organized to take better advantage of the sweeping views of Lake Michigan. Existing exterior elements were mixed with newer materials to create the unique design of the façade.
Photos done by Brian Fussell at Rangeline Real Estate Photography
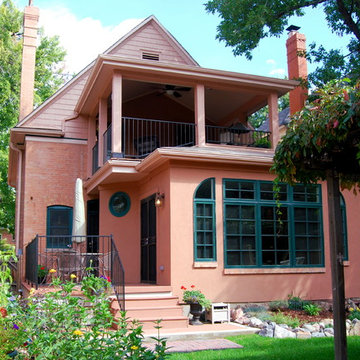
AFTER: New 2-story rear addition with basement. Sunroom/ living space and bathroom (with circular windows) added to main level, covered patio added to upper level, and basement addition is located under deck and sunroom.
1,655 Home Design Photos
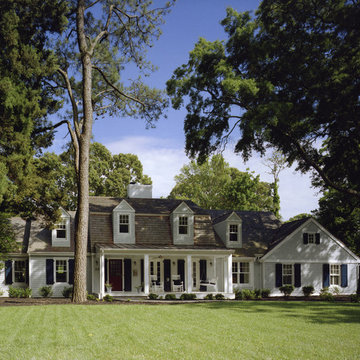
Photographer: Anice Hoachlander from Hoachlander Davis Photography, LLC
Principal Architect: Anthony "Ankie" Barnes, AIA, LEED AP
Project Architect: Daniel Porter
5



















