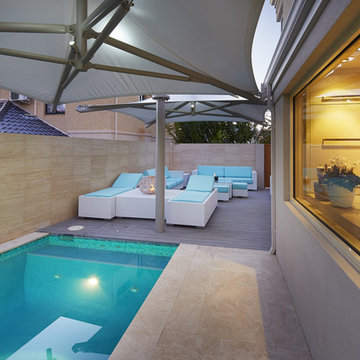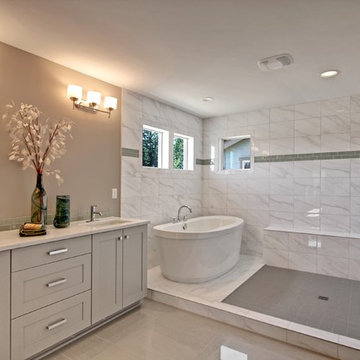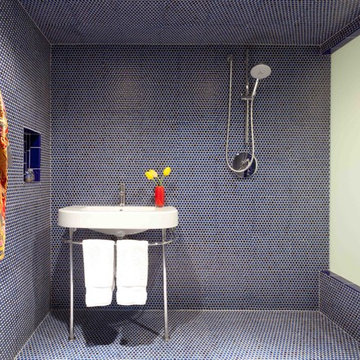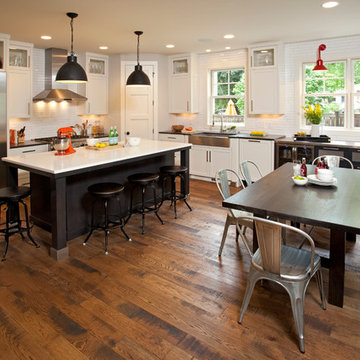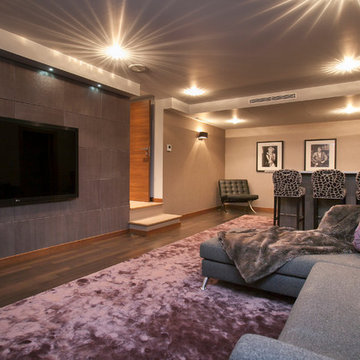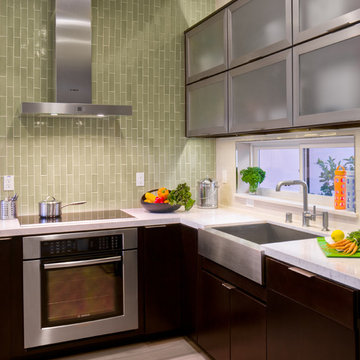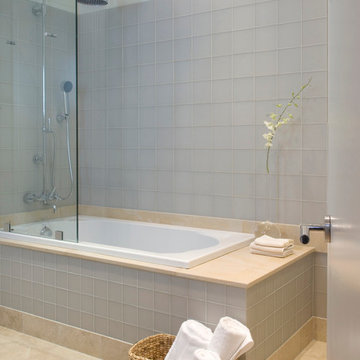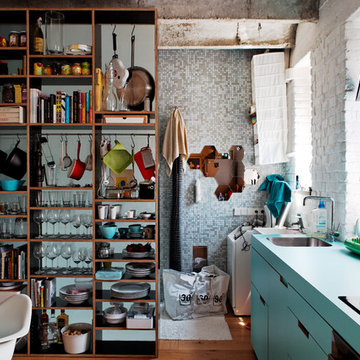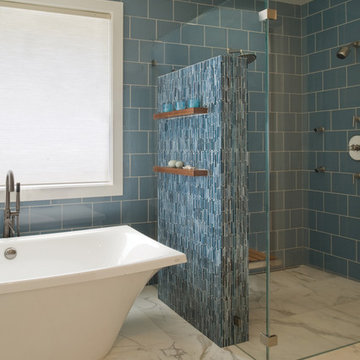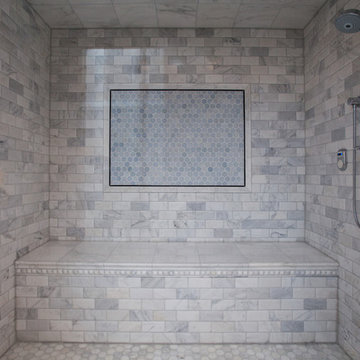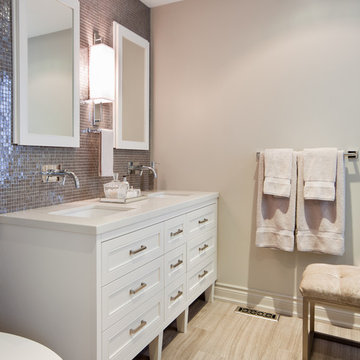1,788 Home Design Photos
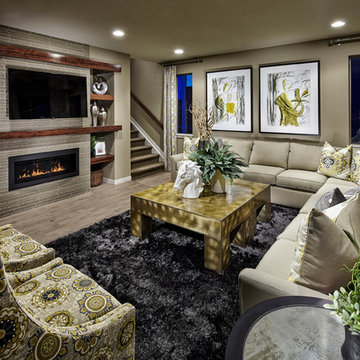
A contemporary masterpiece with the perfect blend of sophistication and curb appeal. The spacious family room of the Nouvel was designed to maximize livability, featuring Kentwood Brushed Oak Wolf Creek hardwood flooring, and a stunning gas fireplace with floor to ceiling Arizona Tile Fibra Linen Stack mosaics.
Find the right local pro for your project

This loft apartment is on Portland’s NW 13th Avenue, one of Portland’s most interesting streets. Located in the recently transformed Pearl District, the street is a busy ensemble of shops and apartments housed in late-19th and early-20th-century loft warehouse structures, with the buildings largely intact as originally built, including special features such as water towers, loading docks, old brick, and original painted signs.
Photos by Lincoln Barbour.
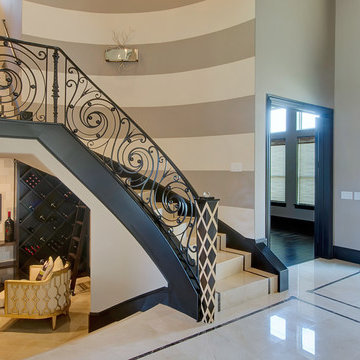
The foyer of this home won 1st place in the Dallas Builders Association ARC awards 2012 for the best foyer. It features a marble tile floor accented by 2 colors of marble that continue up the staircase. The custom iron railing is a unique design created for this home. The iron door features a pattern that is repeated in the exterior courtyard railing and in the breakfast area cabinets.
The stripes on the wall create elegance and give length to the space. The black trim outlines the walls and the staircase.
Under the staircase is an open wine cellar that features two refrigerated wine storage units and enough space for 300 bottles of wine. On the wall is a bio-fuel fireplace.
Photo by Charles Lauersdorf - Imagery Intelligence
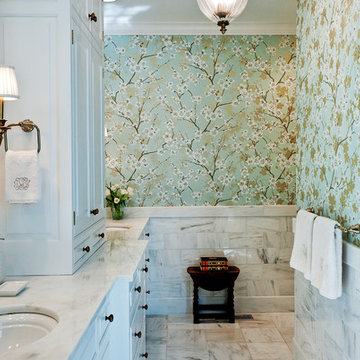
Danby marble tiles laid with staggered joints form the wainscot and shower in this master bath. The photo was taken by Shannon Fontaine.
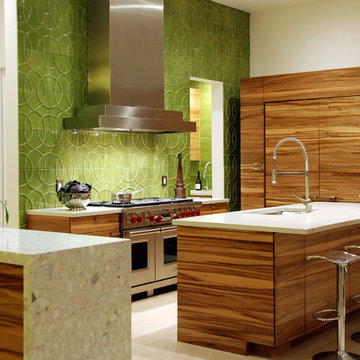
Butler's pantry behind tile wall allows for a clean look for the kitchen.
Tiffany Hazekamp (Photos)
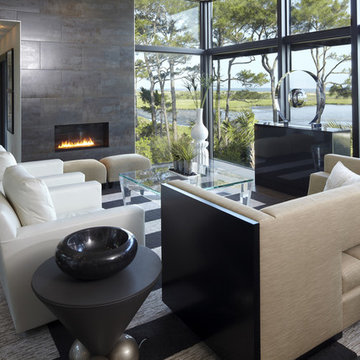
Photo Credit: Dana Hoff
Descriptions: This marsh-side home strongly embraces native landscape using a strictly modern aesthetic. The owner, an amateur astronomer, requested the architecture be invigorating and dynamic and include a telescope platform and lap pool. The building comprises a tower, a bridge, a suspended living room above the outdoor terrace, and a guest wing. The arrangement of spaces and cladding strategically create privacy, simultaneously providing unobstructed views of the marsh and surrounding landscape.

Clean, contemporary white oak slab cabinets with a white Chroma Crystal White countertop. Cabinets are set off with sleek stainless steel handles. The appliances are also stainless steel. The diswasher is Bosch, the refridgerator is a Kenmore professional built-in, stainless steel. The hood is stainless and glass from Futuro, Venice model. The double oven is stainless steel from LG. The stainless wine cooler is Uline. the stainless steel built-in microwave is form GE. The irridescent glass back splash that sets off the floating bar cabinet and surrounds window is Vihara Irridescent 1 x 4 glass in Puka. Perfect for entertaining. The floors are Italian ceramic planks that look like hardwood in a driftwood color. Simply gorgeous. Lighting is recessed and kept to a minimum to maintain the crisp clean look the client was striving for. I added a pop of orange and turquoise (not seen in the photos) for pillows on a bench as well as on the accessories. Cabinet fabricator, Mark Klindt ~ www.creativewoodworks.info
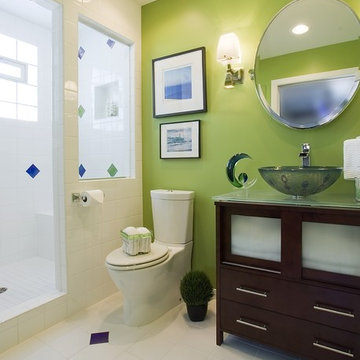
Re-designed bathroom, fitted with a steam shower and a vessel sink. Glass tiles used minimally as accents for just the right amount of color for a wow factor.
As seen in "Well Styled Home Kitchens and Baths" Summer Ed 2013, "Arabella" - The Premier Canadian Art, Architecture and Design Magazine Fall Ed 2013, and
"BobVila.com"
Photo credit: Photographic Design Racine, WI
Interior Design & Photo Styling by Suzan J Designs | Please Note: All “related,” “similar,” and “sponsored” products tagged or listed by Houzz are not actual products pictured. They have not been approved by Suzan J Designs nor any of the professionals credited. For info about working with our team, email: suzandesigns@yahoo.com
1,788 Home Design Photos
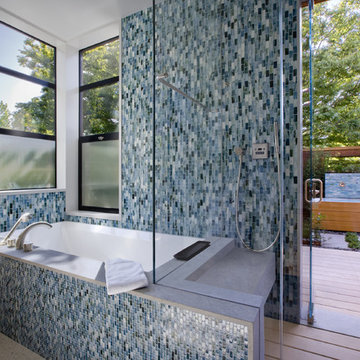
Walk through shower to outdoor deck with outdoor shower and tub.
Architect: Cathy Schwabe Architecture
Interior Design: John Lum Architecture
Landscape Architect: Arterra LLP, Vera Gates
Lighting Design: Alice Prussin
Color Consultant: Judith Paquette
Photograph: David Wakely
9



















