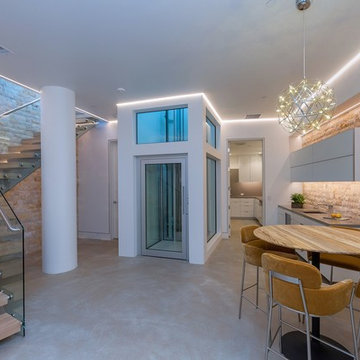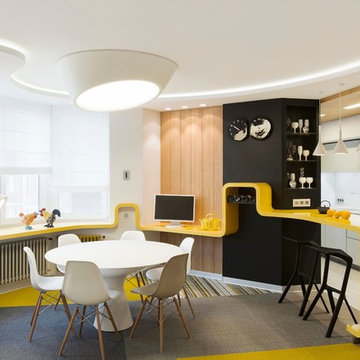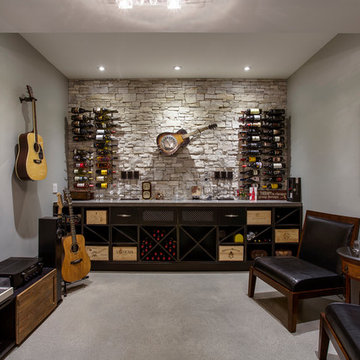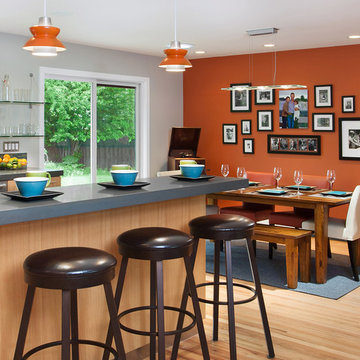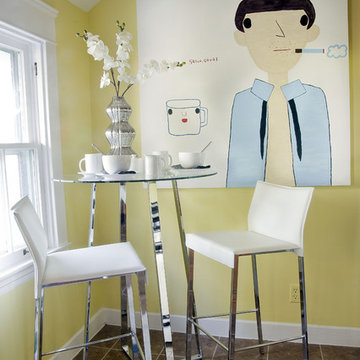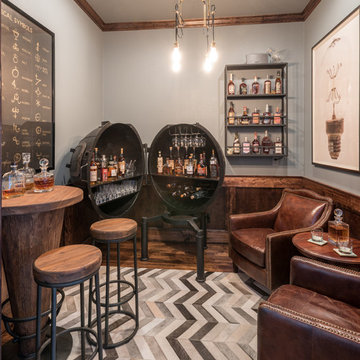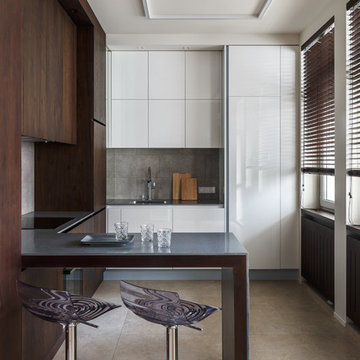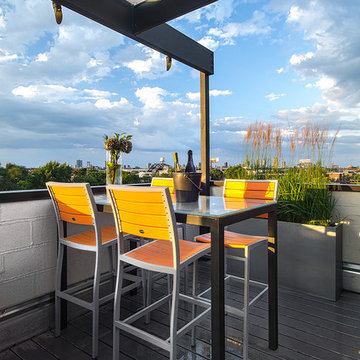243 Home Design Photos

Кухня на заказ в отделке под бетон, столешница искусственный камень, барная стойка массив дерева.
Диван, барные стулья, столик, постер на стене My America.
Подвесные светильники и бра на стене Cosmorelax.
Керамогранит на полу Ascot Ceramiche.
Декор Crate&Barrel.
Find the right local pro for your project
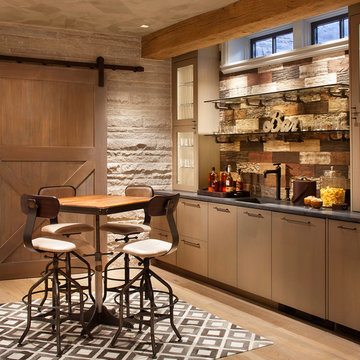
Gibeon Photography / Vintage Industrial Whatever Bar Table / Vintage Industrial Upholstered Wright Bar Chairs

A cozy home theater for movie nights and relaxing fireplace lounge space are perfect places to spend time with family and friends.

The new kitchen bar counter sits where a wall was originally. Two species of wood were used in the cabinets, walnut and alder. The lighter colored cabinets at the back wall are in alder with Zodiaq countertops and the backsplash utilizes colored sandblasted glass tiles.
Photo Credit: John Sutton Photography

This 2 story home with a first floor Master Bedroom features a tumbled stone exterior with iron ore windows and modern tudor style accents. The Great Room features a wall of built-ins with antique glass cabinet doors that flank the fireplace and a coffered beamed ceiling. The adjacent Kitchen features a large walnut topped island which sets the tone for the gourmet kitchen. Opening off of the Kitchen, the large Screened Porch entertains year round with a radiant heated floor, stone fireplace and stained cedar ceiling. Photo credit: Picture Perfect Homes

This kitchen was only made possible by a combination of manipulating the architecture of the house and redefining the spaces. Some structural limitations gave rise to elegant solutions in the design of the demising walls and the ceiling over the kitchen. This ceiling design motif was repeated for the breakfast area and the dining room adjacent. The former porch was captured to the interior for an enhanced breakfast room. New defining walls established a language that was repeated in the cabinet layout. A walnut eating bar is shaped to match the walnut cabinets that surround the fridge. This bridge shape was again repeated in the shape of the countertop.
Two-tone cabinets of black gloss lacquer and horizontal grain-matched walnut create a striking contrast to each other and are complimented by the limestone floor and stainless appliances. By intentionally leaving the cooktop wall empty of uppers that tough the ceiling, a simple solution of walnut backsplash panels adds to the width perception of the room.
Photo Credit: Metropolis Studio
243 Home Design Photos
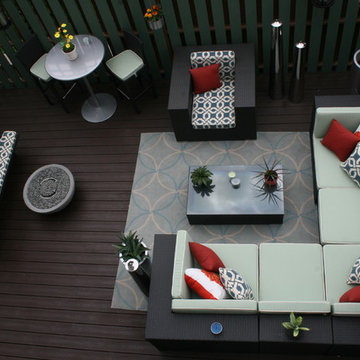
We transformed this outdoor space into a beautiful retreat and then gave the living room a design lift for indoor and outdoor spaces that our client can sit back and relax in!
1




















