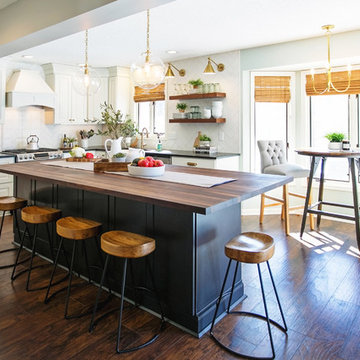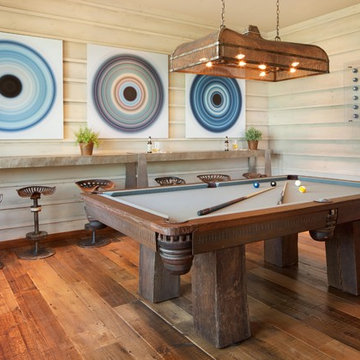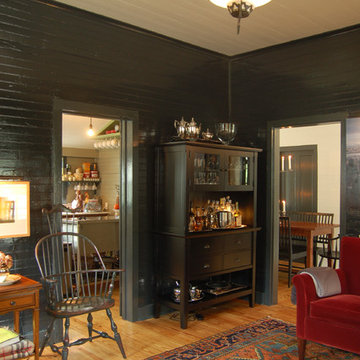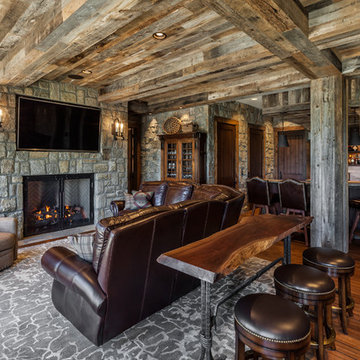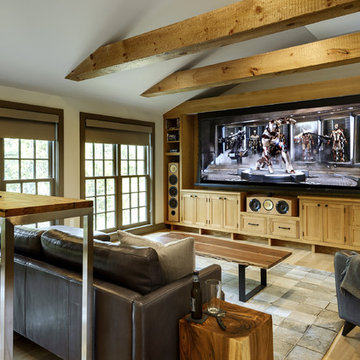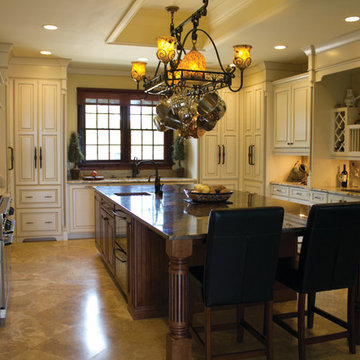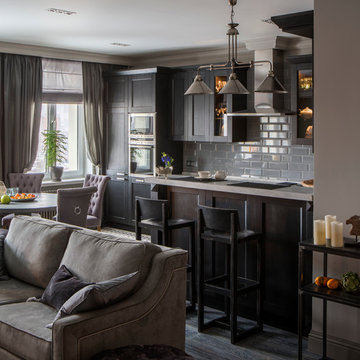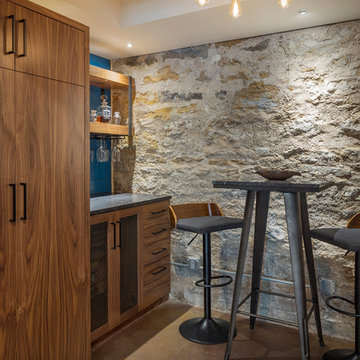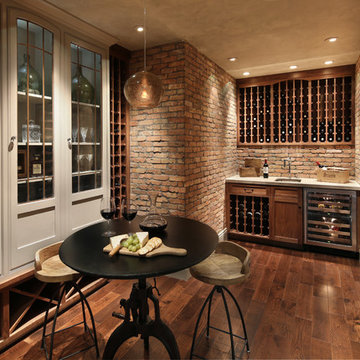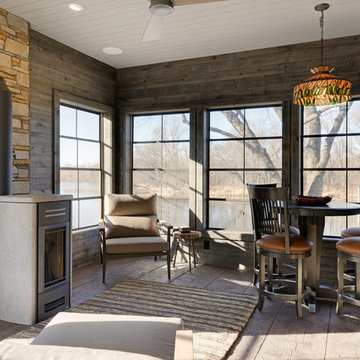55 American Home Design Photos
Find the right local pro for your project
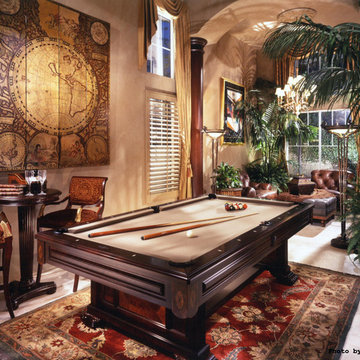
A billiards room in old world elegance with cigar and brandy lounge featuring a hidden bar.

This 2 story home with a first floor Master Bedroom features a tumbled stone exterior with iron ore windows and modern tudor style accents. The Great Room features a wall of built-ins with antique glass cabinet doors that flank the fireplace and a coffered beamed ceiling. The adjacent Kitchen features a large walnut topped island which sets the tone for the gourmet kitchen. Opening off of the Kitchen, the large Screened Porch entertains year round with a radiant heated floor, stone fireplace and stained cedar ceiling. Photo credit: Picture Perfect Homes
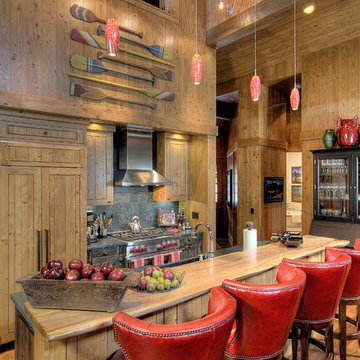
High country mountain home defines the interiors of this handsome residence coupled with the whimsy of an enchanted forest.
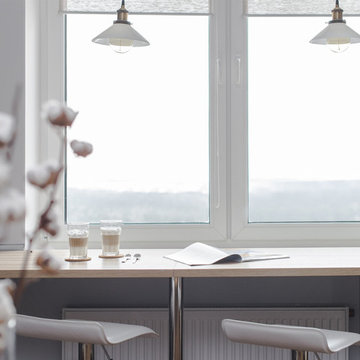
Кухня в легком современном стиле со скандинавским настроением.
Дизайн: Наталья Яшузакова
Фото: Дина Александрова
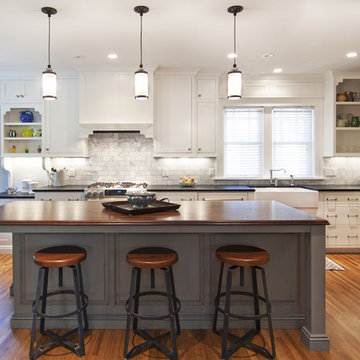
Classic Foursquare addition remodel now reflects the charm and character of the rest of the house
55 American Home Design Photos
1



















